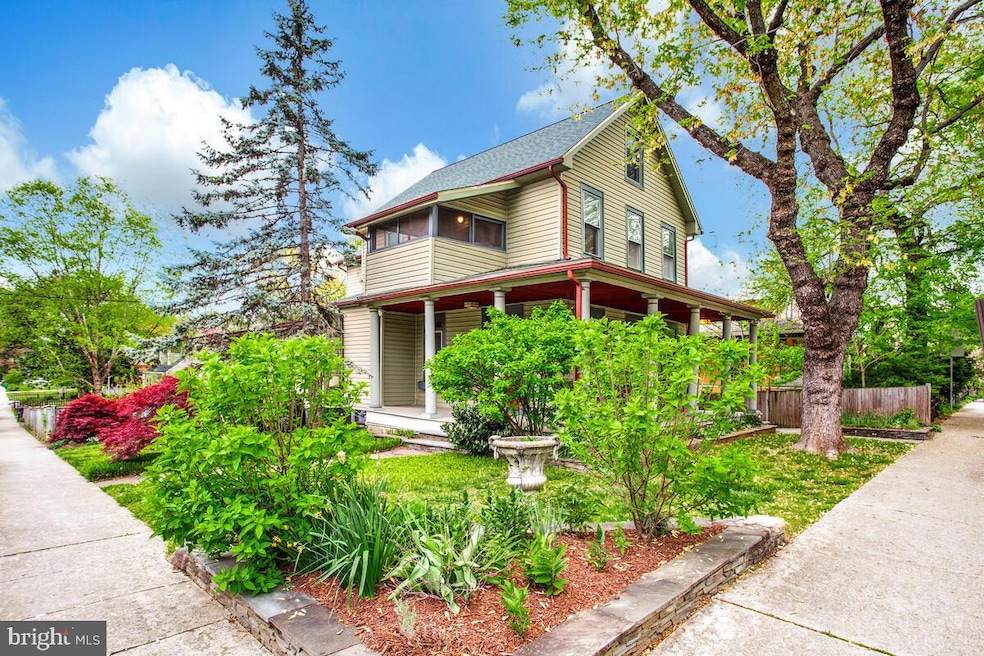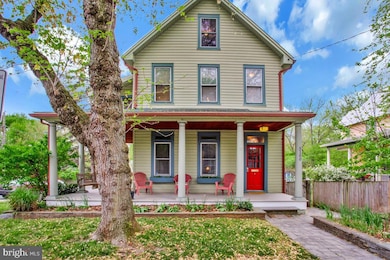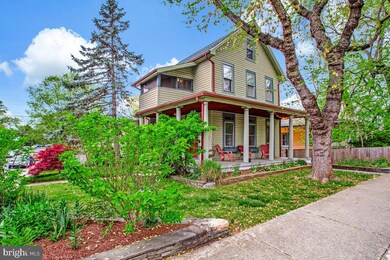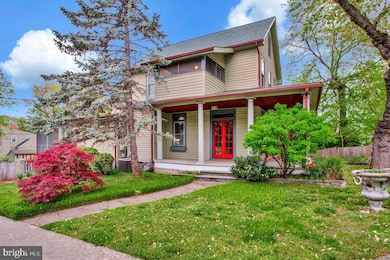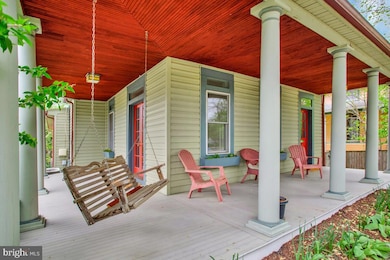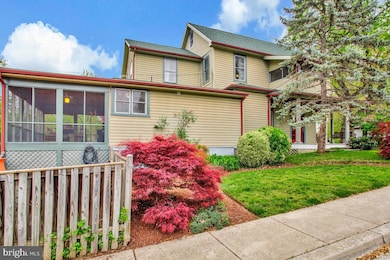
5100 42nd Ave Hyattsville, MD 20781
Estimated payment $5,426/month
Highlights
- Very Popular Property
- View of Trees or Woods
- Wood Flooring
- Gourmet Kitchen
- Open Floorplan
- 3-minute walk to Robert J. King Memorial Park
About This Home
Stunning Victorian situated on a landscaped corner lot in the heart of hip, happening, historic Hyattsville. Originally built in 1891, this property was lovingly and mindfully rebuilt from the studs up in 2001! So many updates including the unsexy things like new electrical wiring and pipes, new water and sewer lines to the street, plus a new architectural shingle roof in 2024! There are 2 heat-pumps plus a backup radiator system too! Welcoming wrap-around, covered porch has long-lasting composite flooring, a charming porch swing and window boxes. The entry hall has the original newel post & balusters, ceramic tile flooring and a spacious closet. The living room enjoys 2 exposures and has french doors to the side porch. Each window has a transom window above showing off the wonderfully high ceilings throughout this home. Gorgeous chandeliers brighten the open layout of the living and formal dining room. There's a half bath with storage too! The rear of this home is where you will live and love! Truly a chef's kitchen! This welcoming, open space is super beautiful and highly functional! High-end stainless steel appliances including a side-by-side GE Monogram fridge, a 5-burner gas cooktop with hood and electric & convection wall ovens. The deep sink and its touchless faucet is surrounded by 5 windows with views of the backyard and porch! You will actually love doing the dishes. There's an additional prep sink on the stainless steel island. Deep drawers and pull-out shelving throughout the kitchen - there's a place for everything - plus there's a 10 'x 5' pantry! The kitchen's raked ceiling seamlessly meets the family room's coffered 9'5" ceilings. French doors lead you out to the spacious screened porch with vaulted ceilings and views on 3 sides; overlooking the fenced backyard with a beautiful stamped & stained concrete patio and brick walkway. Super useful shed and a grilling station with a Big Green Egg under a classic pergola for shade. Raised beds are ready for the season - there's plenty of room to plant and play. Upstairs the 15 x 15 primary bedroom enjoys an ensuite bath with glass door shower. The spacious walk-in closet has an elfa system and has plenty of room for 2. What a special treat to have a screened-balcony off your bedroom! The 2nd bedroom enjoys a Murphy Bed with bookshelves that can hide it away. The hall bath has a tub shower and ceramic tile. You will love having the laundry room on your sleeping level! Charming built-in ironing board and storage too! The top level is versatile space with its vaulted ceiling Need another bedroom, office or workout room or a bit of all three- there's room and gorgeous views too! Fabulous location within blocks of the Trolly Trail and Arts District shops & restaurants - including Franklin's Brew Pub, Yes Organic Market, Busboys & Poets, Streetcar 82, Pizzeria Paradiso and so much more! Artists and art lovers will love the proximity to Pyramid Atlantic and the shops at SoHy. Just 1.5 miles to two METRO Stations and to the MARC Train Station! Easy access to Washington, DC and the flagship Univeristy of Maryland. A very special home in a wonderful community. You will love living here!
Open House Schedule
-
Friday, May 02, 20255:00 to 7:00 pm5/2/2025 5:00:00 PM +00:005/2/2025 7:00:00 PM +00:00Welcoming Hyattsville Neighbors to see this beautiful new listingAdd to Calendar
-
Saturday, May 03, 202512:00 to 2:00 pm5/3/2025 12:00:00 PM +00:005/3/2025 2:00:00 PM +00:00Gorgeous fully renovated Victorian home situated on a corner lot in hip, happening Hyattsville! Chef's kitchen with all the bells and whistles, Primary bedroom with a balcony and ensuite bath! Spacious screened porch off the kitchen/family room. 3 BRs, 2 1/2 baths on 3 finished levels!Add to Calendar
Home Details
Home Type
- Single Family
Est. Annual Taxes
- $12,641
Year Built
- Built in 1891 | Remodeled in 2002
Lot Details
- 7,875 Sq Ft Lot
- East Facing Home
- Stone Retaining Walls
- Back Yard Fenced
- Board Fence
- Landscaped
- Extensive Hardscape
- Corner Lot
- Property is in very good condition
- Property is zoned RSF65
Parking
- On-Street Parking
Property Views
- Woods
- Garden
Home Design
- Victorian Architecture
- Frame Construction
- Architectural Shingle Roof
Interior Spaces
- 2,326 Sq Ft Home
- Property has 3 Levels
- Open Floorplan
- Ceiling height of 9 feet or more
- Ceiling Fan
- Double Pane Windows
- Window Screens
- ENERGY STAR Qualified Doors
- Family Room Off Kitchen
- Living Room
- Dining Room
- Efficiency Studio
- Wood Flooring
- Crawl Space
Kitchen
- Gourmet Kitchen
- Built-In Oven
- Cooktop
- Microwave
- Dishwasher
- Stainless Steel Appliances
- Upgraded Countertops
Bedrooms and Bathrooms
- 3 Bedrooms
- En-Suite Primary Bedroom
Laundry
- Laundry Room
- Laundry on upper level
- Dryer
- Washer
Home Security
- Home Security System
- Carbon Monoxide Detectors
- Fire and Smoke Detector
Eco-Friendly Details
- Energy-Efficient Appliances
- Energy-Efficient Windows
- Energy-Efficient Construction
- Energy-Efficient Lighting
Outdoor Features
- Balcony
- Screened Patio
- Terrace
- Exterior Lighting
- Shed
- Outdoor Grill
- Wrap Around Porch
Location
- Suburban Location
Schools
- Hyattsville Elementary And Middle School
- Northwestern High School
Utilities
- Radiator
- Air Source Heat Pump
- Vented Exhaust Fan
- 200+ Amp Service
- Natural Gas Water Heater
- Municipal Trash
Community Details
- No Home Owners Association
- Wines & Johnsons 1St Add Subdivision
Listing and Financial Details
- Coming Soon on 5/1/25
- Tax Lot 4
- Assessor Parcel Number 17161790013
Map
Home Values in the Area
Average Home Value in this Area
Tax History
| Year | Tax Paid | Tax Assessment Tax Assessment Total Assessment is a certain percentage of the fair market value that is determined by local assessors to be the total taxable value of land and additions on the property. | Land | Improvement |
|---|---|---|---|---|
| 2024 | $9,324 | $635,900 | $175,700 | $460,200 |
| 2023 | $8,612 | $596,233 | $0 | $0 |
| 2022 | $8,866 | $556,567 | $0 | $0 |
| 2021 | $5,211 | $516,900 | $125,300 | $391,600 |
| 2020 | $6,799 | $495,767 | $0 | $0 |
| 2019 | $6,646 | $474,633 | $0 | $0 |
| 2018 | $5,940 | $453,500 | $75,300 | $378,200 |
| 2017 | $5,821 | $390,467 | $0 | $0 |
| 2016 | -- | $327,433 | $0 | $0 |
| 2015 | $5,168 | $264,400 | $0 | $0 |
| 2014 | $5,168 | $264,400 | $0 | $0 |
Deed History
| Date | Type | Sale Price | Title Company |
|---|---|---|---|
| Deed | $160,800 | -- | |
| Deed | $21,300 | -- |
Mortgage History
| Date | Status | Loan Amount | Loan Type |
|---|---|---|---|
| Closed | $217,300 | New Conventional | |
| Closed | $250,000 | Stand Alone Second | |
| Closed | $178,000 | Credit Line Revolving | |
| Closed | $100,000 | Credit Line Revolving |
Similar Homes in the area
Source: Bright MLS
MLS Number: MDPG2148900
APN: 16-1790013
- 4311 Hamilton St
- 4301 Jefferson St
- 4115 Kennedy St
- 5505 43rd Ave
- 4705 41st Place
- 4218 Kennedy St
- 5703 41st Ave
- 4605 Burlington Rd
- 3837 Hamilton St Unit J-102
- 3835 Hamilton St Unit 301
- 3837 Hamilton St Unit J-103
- 5706 40th Place
- 5612 Baltimore Ave
- 3829 Hamilton St Unit 204
- 5803 41st Ave
- 3825 Hamilton St Unit 204
- 3827 Hamilton St Unit 203
- 3918 Allison St
- 3931 Madison St
- 5807 40th Ave
