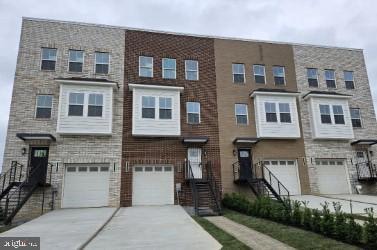
5100 Fitch St SE Washington, DC 20019
Marshall Heights NeighborhoodEstimated payment $3,949/month
Highlights
- New Construction
- Open Floorplan
- Recreation Room
- 0.14 Acre Lot
- Colonial Architecture
- 5-minute walk to Woody Ward Recreation Center
About This Home
Modern Luxury – New Construction Home Experience contemporary living in this stunning new-build house, thoughtfully designed with comfort and style in mind. The open-concept main level features a sleek kitchen with stainless steel appliances, quartz countertops, a spacious pantry, and an abundance of cabinet storage. Enjoy seamless indoor-outdoor living with access to a rear deck, patio, and private yard.The third floor offers a convenient laundry room, two bedrooms; each with its own ensuite bath. Also, a primary suite boasting a spa-inspired bathroom with a soaking tub, smart tv, separate shower and double vanities.The first floor expands your living space with one additional bedroom, full bath, a family room, a wet bar and the convenience of an in-unit washer/dryer. High-end finishes include engineered white-oak hardwood floors, recessed lighting, stylish fixtures, a video doorbell, and a wired sound system throughout.Enjoy your one-car garage equipped with an EV charger. This home has it all – don’t miss this chance to make it yours!Please Note: The Seller prefers closing with Citizen Title Group.All information is deemed accurate but not guaranteed.Buyers, please do your due diligence.
Townhouse Details
Home Type
- Townhome
Est. Annual Taxes
- $2,179
Year Built
- Built in 2025 | New Construction
Lot Details
- 6,129 Sq Ft Lot
- Property is in excellent condition
Parking
- 1 Car Attached Garage
- Front Facing Garage
- Garage Door Opener
- Driveway
Home Design
- Colonial Architecture
- Brick Front
- Concrete Perimeter Foundation
Interior Spaces
- 4,000 Sq Ft Home
- Property has 3 Levels
- Open Floorplan
- Wet Bar
- Bar
- Recessed Lighting
- Living Room
- Dining Room
- Recreation Room
- Wood Flooring
- Intercom
Kitchen
- Electric Oven or Range
- Stove
- Range Hood
- Built-In Microwave
- ENERGY STAR Qualified Refrigerator
- Dishwasher
- Stainless Steel Appliances
- Wine Rack
- Disposal
Bedrooms and Bathrooms
- En-Suite Bathroom
- Walk-In Closet
- Walk-in Shower
Laundry
- Laundry Room
- Dryer
- ENERGY STAR Qualified Washer
Utilities
- 90% Forced Air Heating and Cooling System
- Vented Exhaust Fan
- 120/240V
- Electric Water Heater
- No Septic System
Listing and Financial Details
- Tax Lot 837
- Assessor Parcel Number 5317//0837
Community Details
Overview
- No Home Owners Association
- Marshall Heights Subdivision
Pet Policy
- Pets allowed on a case-by-case basis
Map
Home Values in the Area
Average Home Value in this Area
Tax History
| Year | Tax Paid | Tax Assessment Tax Assessment Total Assessment is a certain percentage of the fair market value that is determined by local assessors to be the total taxable value of land and additions on the property. | Land | Improvement |
|---|---|---|---|---|
| 2024 | $4,496 | $89,920 | $89,920 | $0 |
| 2023 | $93 | $21,900 | $21,900 | $0 |
| 2022 | $2,179 | $43,580 | $43,580 | $0 |
| 2021 | $2,179 | $43,580 | $43,580 | $0 |
| 2020 | $370 | $43,580 | $43,580 | $0 |
| 2019 | $370 | $43,580 | $43,580 | $0 |
| 2018 | $370 | $43,580 | $0 | $0 |
| 2017 | $370 | $43,580 | $0 | $0 |
| 2016 | $370 | $43,580 | $0 | $0 |
| 2015 | $370 | $43,580 | $0 | $0 |
| 2014 | $370 | $43,580 | $0 | $0 |
Property History
| Date | Event | Price | Change | Sq Ft Price |
|---|---|---|---|---|
| 04/26/2025 04/26/25 | For Sale | $675,000 | -- | $169 / Sq Ft |
Deed History
| Date | Type | Sale Price | Title Company |
|---|---|---|---|
| Deed | $43,580 | Citizens Title | |
| Warranty Deed | $70,000 | -- |
Mortgage History
| Date | Status | Loan Amount | Loan Type |
|---|---|---|---|
| Open | $1,457,000 | Construction |
Similar Homes in Washington, DC
Source: Bright MLS
MLS Number: DCDC2194606
APN: 5317-0050
- 5104 Fitch St SE
- 5102 Fitch St SE
- 5100 Fitch St SE
- 5217 F St SE
- 5210 F St SE Unit 3
- 5017 Ivory Walters Ln SE
- 5059 Kimi Gray Ct SE
- 5100 Queens Stroll Place SE
- 5154 H St SE
- 5104 D SE
- 5125 H St SE
- 5009 D St SE Unit 202
- 5007 5007 D St SE Unit 302
- 5019 H St SE
- 5037 Call Place SE Unit 202
- 5045 Call Place SE Unit 102
- 930 Abel Ave
- 5102 Call Place SE
- 5126 Call Place SE
- 5332 D St SE
