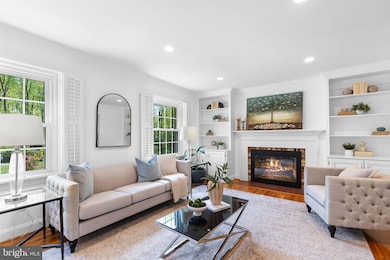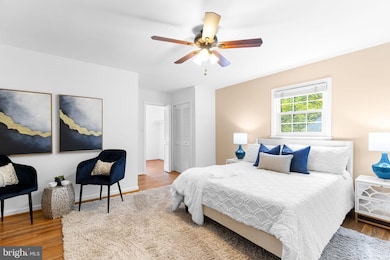
5100 Kingston Dr Annandale, VA 22003
Estimated payment $5,795/month
Highlights
- Popular Property
- 0.63 Acre Lot
- Wooded Lot
- View of Trees or Woods
- Colonial Architecture
- Traditional Floor Plan
About This Home
Annandale - Hillbrook Forest - Updated & Gorgeous 4BR/3.5BA Colonial on Huge Lot! This beautiful 3-level home sits on over half an acre. Featuring hardwood floors throughout the main and upper levels, this home offers generous living spaces and thoughtful updates throughout.The main level includes a bright, updated eat-in kitchen with granite countertops, an island, and stainless steel appliances. The kitchen connects to the attached one-car garage with convenient access to the back patio. This level also offers a spacious living room with custom-built-ins and a wood-burning fireplace, a formal dining room, an office/den, and a half bath.Upstairs, the large ensuite primary bedroom includes an updated bath and two closets—one of them a large walk-in. Three additional bedrooms and a hall bath complete the upper level.The finished lower level offers an expansive family room with a wood-burning fireplace and space for a game or pool table, a full bath, and a generously sized laundry and storage area.The over half-acre lot boasts beautiful landscaping, a lush front lawn, and a private backyard with mature trees, flower shrubs, and a brick patio. Major upgrades include new roof, siding, and gutters in 2024; a whole-house generator ensures uninterrupted comfort year-round.Ideally situated just minutes to the heart of Annandale with loads of dining and grocery options. Easy access to Routes 495, 66, and 50 makes commuting a breeze. This home is also close to Mosaic District, Tyson's Corner, and Springfield. Don’t miss this exceptional home in sought-after Hillbrook Forest!
Open House Schedule
-
Saturday, April 26, 20252:00 to 4:00 pm4/26/2025 2:00:00 PM +00:004/26/2025 4:00:00 PM +00:00Add to Calendar
-
Sunday, April 27, 20252:00 to 4:00 pm4/27/2025 2:00:00 PM +00:004/27/2025 4:00:00 PM +00:00Add to Calendar
Home Details
Home Type
- Single Family
Est. Annual Taxes
- $9,325
Year Built
- Built in 1963
Lot Details
- 0.63 Acre Lot
- Partially Fenced Property
- Wooded Lot
- Property is in excellent condition
- Property is zoned 120
Parking
- 1 Car Direct Access Garage
- 2 Driveway Spaces
- Front Facing Garage
- Garage Door Opener
Property Views
- Woods
- Garden
Home Design
- Colonial Architecture
- Brick Exterior Construction
- Slab Foundation
- Composition Roof
Interior Spaces
- 2,028 Sq Ft Home
- Property has 3 Levels
- Traditional Floor Plan
- Built-In Features
- Chair Railings
- Crown Molding
- Ceiling Fan
- 2 Fireplaces
- Fireplace With Glass Doors
- Fireplace Mantel
- Window Treatments
- Window Screens
- Family Room
- Living Room
- Formal Dining Room
- Den
- Wood Flooring
- Basement Fills Entire Space Under The House
Kitchen
- Breakfast Area or Nook
- Eat-In Kitchen
- Built-In Oven
- Built-In Microwave
- Extra Refrigerator or Freezer
- Ice Maker
- Dishwasher
- Upgraded Countertops
- Disposal
Bedrooms and Bathrooms
- 4 Bedrooms
- En-Suite Primary Bedroom
- En-Suite Bathroom
- Walk-In Closet
- Bathtub with Shower
- Walk-in Shower
Laundry
- Laundry Room
- Laundry on lower level
- Dryer
- Washer
Outdoor Features
- Patio
Schools
- Columbia Elementary School
- Poe Middle School
- Annandale High School
Utilities
- Forced Air Heating and Cooling System
- Humidifier
- Vented Exhaust Fan
- Electric Water Heater
- Cable TV Available
Community Details
- No Home Owners Association
- Hillbrook Forest Subdivision, Colonial Floorplan
Listing and Financial Details
- Tax Lot 2
- Assessor Parcel Number 0714 17 0002
Map
Home Values in the Area
Average Home Value in this Area
Tax History
| Year | Tax Paid | Tax Assessment Tax Assessment Total Assessment is a certain percentage of the fair market value that is determined by local assessors to be the total taxable value of land and additions on the property. | Land | Improvement |
|---|---|---|---|---|
| 2021 | $8,072 | $647,190 | $279,000 | $368,190 |
| 2020 | $7,952 | $634,190 | $266,000 | $368,190 |
| 2019 | $7,762 | $617,040 | $266,000 | $351,040 |
| 2018 | $7,611 | $606,820 | $266,000 | $340,820 |
| 2017 | $7,211 | $584,820 | $244,000 | $340,820 |
| 2016 | $7,509 | $610,470 | $244,000 | $366,470 |
| 2015 | $6,907 | $580,210 | $244,000 | $336,210 |
| 2014 | $6,690 | $562,280 | $239,000 | $323,280 |
Property History
| Date | Event | Price | Change | Sq Ft Price |
|---|---|---|---|---|
| 04/24/2025 04/24/25 | For Sale | $899,000 | -- | $443 / Sq Ft |
Deed History
| Date | Type | Sale Price | Title Company |
|---|---|---|---|
| Deed | $252,500 | -- |
Mortgage History
| Date | Status | Loan Amount | Loan Type |
|---|---|---|---|
| Open | $100,000 | Credit Line Revolving | |
| Open | $350,000 | New Conventional | |
| Closed | $100,000 | Credit Line Revolving | |
| Closed | $239,850 | New Conventional |
Similar Homes in the area
Source: Bright MLS
MLS Number: VAFX2231700
APN: 071-4-17-0002
- 4917 Kingston Dr
- 5008 Backlick Rd
- 5259 Leestone Ct
- 4824 Kingston Dr
- 5213 Montgomery St
- 7045 Leestone St
- 5120 Birch Ln
- 5300 Montgomery St
- 4812 Randolph Dr
- 6707 New Hope Dr
- 4728 Kandel Ct
- 4838 Randolph Dr
- 7233 Vellex Ln
- 7241 Vellex Ln
- 6607 Edsall Rd
- 7049 Cindy Ln
- 7244 Vellex Ln
- 5409 Montgomery St
- 5206 Ferndale St
- 6615 Locust Way






