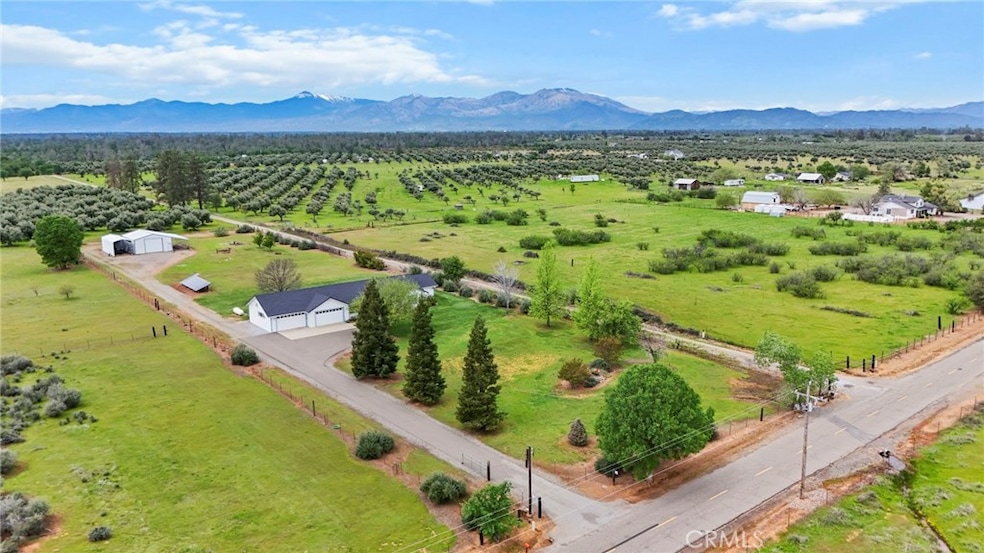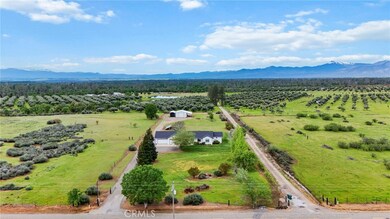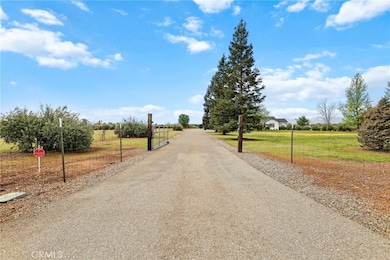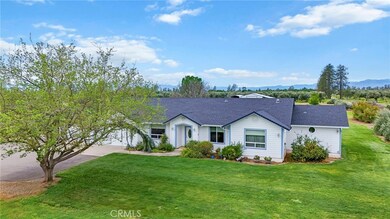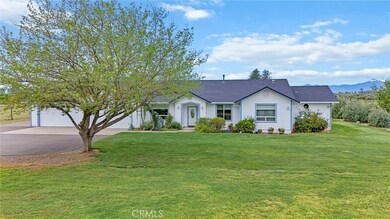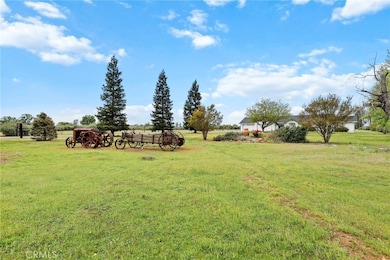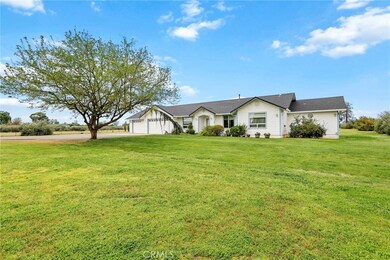
5100 Monte Vista Rd Anderson, CA 96007
Estimated payment $3,915/month
Highlights
- Barn
- Second Garage
- Orchard Views
- Covered RV Parking
- Primary Bedroom Suite
- Traditional Architecture
About This Home
Welcome to 5100 Monte Vista Rd. in Anderson, CA—your own little slice of country paradise! This 3 bedroom, 2.5 bath home has just under 2,000 square feet of comfortable living space, built in 2006, all set on 3 beautifully groomed, fully usable acres. The home features solid 2x6 construction, a brand new roof that's only a year old, alarm system and an updated HVAC system to keep things cozy year-round. You'll love the huge 1,200+ square foot insulated attached garage, plus a massive 30x40 drive-through shop with alarm system a carport next to a 14x40 RV cover—plenty of space for all your toys and projects. The land is fully fenced and gated for privacy, and it's been thoughtfully maintained with a full sprinkler system, producing fruit trees, 20 olive trees, and grapevines. And let's talk about those views—Mount Shasta, Mount Lassen, and the Westerly mountains create a stunning backdrop you'll never get tired of. This is the kind of place where you can spread out, breathe deep, and enjoy the best of rural living without giving up comfort. Come see what makes this property so special!
Home Details
Home Type
- Single Family
Est. Annual Taxes
- $5,797
Year Built
- Built in 2006
Lot Details
- 3 Acre Lot
- Property fronts a county road
- Rural Setting
- East Facing Home
- Wire Fence
- Rectangular Lot
- Paved or Partially Paved Lot
- Level Lot
- Sprinkler System
- Private Yard
- Density is 2-5 Units/Acre
- Property is zoned A-1
Parking
- 3 Car Attached Garage
- 2 Carport Spaces
- Second Garage
- Pull-through
- Parking Available
- Two Garage Doors
- Gravel Driveway
- Off-Street Parking
- Covered RV Parking
Property Views
- Orchard Views
- Mountain Views
Home Design
- Traditional Architecture
- Turnkey
- Slab Foundation
- Composition Roof
- Wood Siding
Interior Spaces
- 1,951 Sq Ft Home
- 1-Story Property
- High Ceiling
- Ceiling Fan
- Double Pane Windows
- Family Room Off Kitchen
- Living Room
- Dining Room
- Utility Room
Kitchen
- Electric Oven
- Gas Cooktop
- Microwave
- Dishwasher
- Granite Countertops
- Tile Countertops
Flooring
- Carpet
- Tile
Bedrooms and Bathrooms
- 3 Main Level Bedrooms
- Primary Bedroom Suite
- Walk-In Closet
- Private Water Closet
- Soaking Tub
- Walk-in Shower
- Closet In Bathroom
Laundry
- Laundry Room
- 220 Volts In Laundry
Home Security
- Alarm System
- Fire and Smoke Detector
Eco-Friendly Details
- Grid-tied solar system exports excess electricity
- Solar owned by seller
- Stand-alone solar
Outdoor Features
- Covered patio or porch
- Outdoor Storage
- Rain Gutters
Schools
- West Valley High School
Farming
- Barn
Utilities
- Forced Air Heating and Cooling System
- Heating System Uses Propane
- 220 Volts in Garage
- 220 Volts in Workshop
- Propane Water Heater
- Septic Type Unknown
Community Details
- No Home Owners Association
Listing and Financial Details
- Tax Lot 17
- Assessor Parcel Number 206190021000
Map
Home Values in the Area
Average Home Value in this Area
Tax History
| Year | Tax Paid | Tax Assessment Tax Assessment Total Assessment is a certain percentage of the fair market value that is determined by local assessors to be the total taxable value of land and additions on the property. | Land | Improvement |
|---|---|---|---|---|
| 2024 | $5,797 | $539,449 | $133,915 | $405,534 |
| 2023 | $5,797 | $528,873 | $131,290 | $397,583 |
| 2022 | $5,653 | $518,504 | $128,716 | $389,788 |
| 2021 | $4,502 | $410,000 | $80,000 | $330,000 |
| 2020 | $4,155 | $378,000 | $70,000 | $308,000 |
| 2019 | $3,847 | $350,000 | $65,000 | $285,000 |
| 2018 | $3,605 | $330,000 | $65,000 | $265,000 |
| 2017 | $3,601 | $325,000 | $65,000 | $260,000 |
| 2016 | $3,439 | $320,000 | $60,000 | $260,000 |
| 2015 | $3,336 | $305,000 | $60,000 | $245,000 |
| 2014 | $3,096 | $280,000 | $70,000 | $210,000 |
Property History
| Date | Event | Price | Change | Sq Ft Price |
|---|---|---|---|---|
| 04/15/2025 04/15/25 | For Sale | $615,000 | -- | $315 / Sq Ft |
Deed History
| Date | Type | Sale Price | Title Company |
|---|---|---|---|
| Interfamily Deed Transfer | -- | None Available | |
| Interfamily Deed Transfer | -- | First American Title Company | |
| Interfamily Deed Transfer | -- | First American Title Co | |
| Interfamily Deed Transfer | -- | First American Title Co | |
| Interfamily Deed Transfer | -- | None Available | |
| Interfamily Deed Transfer | -- | Advantage Title Llc | |
| Interfamily Deed Transfer | -- | None Available | |
| Interfamily Deed Transfer | -- | None Available | |
| Interfamily Deed Transfer | -- | Fidelity Natl Title Co Of Ca | |
| Grant Deed | $98,000 | Placer Title Company | |
| Interfamily Deed Transfer | -- | Placer Title Company | |
| Grant Deed | $46,000 | Placer Title Company | |
| Grant Deed | -- | -- |
Mortgage History
| Date | Status | Loan Amount | Loan Type |
|---|---|---|---|
| Open | $346,000 | New Conventional | |
| Closed | $344,800 | New Conventional | |
| Closed | $312,000 | Adjustable Rate Mortgage/ARM | |
| Closed | $228,000 | New Conventional | |
| Closed | $215,520 | New Conventional | |
| Closed | $133,443 | New Conventional | |
| Closed | $188,000 | Stand Alone Refi Refinance Of Original Loan | |
| Closed | $185,000 | Unknown |
Similar Homes in Anderson, CA
Source: California Regional Multiple Listing Service (CRMLS)
MLS Number: SN25081321
APN: 206-190-021-000
- Lot 10 Palm Ave
- Lot 9 Palm Ave
- Lot 8 Palm Ave
- Lot 7 Palm Ave
- Lot 5 Palm Ave
- Lot 4 Palm Ave
- Lot 3 Palm Ave
- Lot 2 Palm Ave
- Lot 1 Palm Ave
- 0 Santa Ynez Dr Unit 25-792
- 17405 Maryann Ln
- 5694 Dolly Ln
- 5210 Dino Dr
- 4702 Linnie Ln
- 5595 Dover Dr
- 16770 Scout Ave
- 16439 Scout Ave
- 16492 Scout Ave
- 17704 Warwick Place
- 40 Acres Heavenly Valley Ln
