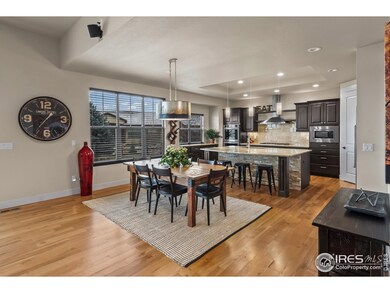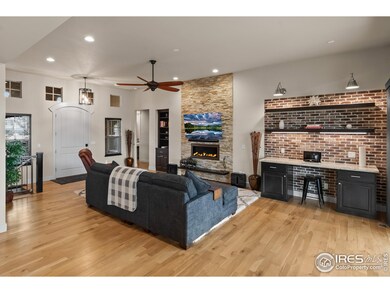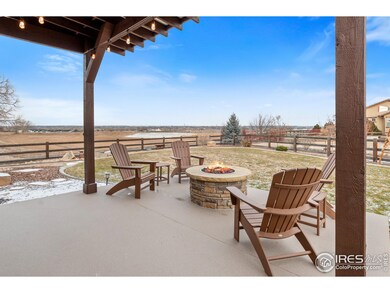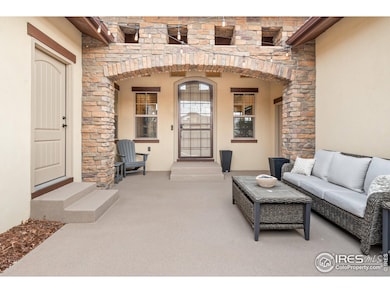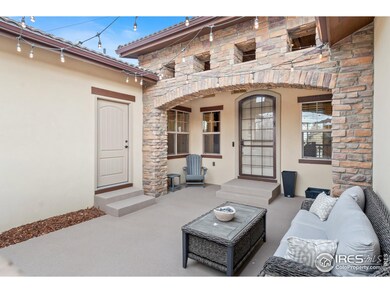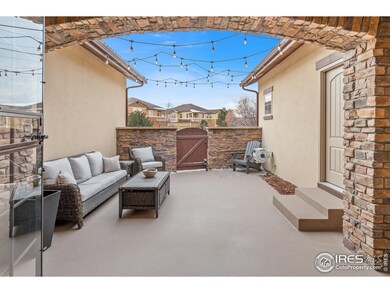
5100 Northern Lights Dr Fort Collins, CO 80528
Highlights
- Spa
- City View
- Fireplace in Primary Bedroom
- Zach Elementary School Rated A
- Open Floorplan
- 3-minute walk to Observatory Village Dog Park
About This Home
As of February 2025Beautiful custom built patio-style home in desirable SE Fort Collins near Fossil Lake. Situated on an expansive near 1/3 of an acre lot backing to open space, this sprawling ranch greets you with a cozy courtyard. 11' ceilings, wide plank white oak flooring and expansive windows welcome you as you enter. The spacious and open living area is highlighted by a floor to ceiling stone fireplace, and freshly finished office nook featuring a bricked accent wall, floating shelves and sconce lighting. A luxurious kitchen, properly fitted with custom Tharp cabinetry, double ovens, and an expansive island is prime for cooking, dining and entertaining. Main floor living at its finest with a spacious primary bedroom that overlooks the meticulously manicured backyard and open space is appointed with a full 5 piece bath, walk in closet and steam shower. An additional main floor suite is thoughtfully designed with direct access to the entryway/ courtyard, creating an ideal guest room or home office. Exquisite finishes and pristine craftmanship continue downstairs with a truly one of a kind, hand crafted, library highlighted by coffered ceilings and rolling ladders. The additional living space, ideal for movie night or the Sunday games, is set for your own home theatre experience. 2 additional lower level bedrooms, one with ample living space for couches and desk, plus a full bathroom finish the thoughtfully designed layout. The intricacy, attention to detail, and expense don't end there. An oversized 2 car insulated & fully finished garage has been thoroughly upgraded with high a high end epoxy floor & expansive built in storage. A side-accessed dedicated storage area is conveniently located off of the garage and provides ample space for all of your lawn care & storage needs. The epitome of pride of ownership paired with meticulous & thoughtful upgrades is exactly what you will find from the minute you walk through the door. This beauty is like none other you will step foot in.
Townhouse Details
Home Type
- Townhome
Est. Annual Taxes
- $5,264
Year Built
- Built in 2013
Lot Details
- Open Space
- West Facing Home
- Wood Fence
- Level Lot
- Sprinkler System
HOA Fees
- $128 Monthly HOA Fees
Parking
- 2 Car Attached Garage
- Oversized Parking
- Tandem Parking
- Driveway Level
Home Design
- Contemporary Architecture
- Wood Frame Construction
- Tile Roof
- Stucco
- Stone
Interior Spaces
- 3,935 Sq Ft Home
- 1-Story Property
- Open Floorplan
- Cathedral Ceiling
- Multiple Fireplaces
- Gas Fireplace
- Double Pane Windows
- Family Room
- Living Room with Fireplace
- Dining Room
- Home Office
- City Views
- Basement Fills Entire Space Under The House
- Radon Detector
Kitchen
- Eat-In Kitchen
- Electric Oven or Range
- Microwave
- Dishwasher
- Kitchen Island
Flooring
- Wood
- Carpet
Bedrooms and Bathrooms
- 4 Bedrooms
- Fireplace in Primary Bedroom
- Walk-In Closet
- Primary Bathroom is a Full Bathroom
- Primary bathroom on main floor
- Steam Shower
Laundry
- Laundry on main level
- Washer and Dryer Hookup
Accessible Home Design
- Low Pile Carpeting
Outdoor Features
- Spa
- Patio
- Exterior Lighting
Schools
- Zach Elementary School
- Preston Middle School
- Fossil Ridge High School
Utilities
- Forced Air Heating and Cooling System
- High Speed Internet
- Cable TV Available
Community Details
Overview
- Association fees include management, utilities
- Built by Bogard Colorado
- Sunrise Ridge Subdivision
Recreation
- Hiking Trails
Map
Home Values in the Area
Average Home Value in this Area
Property History
| Date | Event | Price | Change | Sq Ft Price |
|---|---|---|---|---|
| 02/07/2025 02/07/25 | Sold | $875,000 | 0.0% | $222 / Sq Ft |
| 01/08/2025 01/08/25 | For Sale | $875,000 | +15.9% | $222 / Sq Ft |
| 02/06/2022 02/06/22 | Off Market | $755,000 | -- | -- |
| 11/08/2021 11/08/21 | Sold | $755,000 | +4.1% | $192 / Sq Ft |
| 10/07/2021 10/07/21 | For Sale | $725,000 | +49.3% | $184 / Sq Ft |
| 01/28/2019 01/28/19 | Off Market | $485,461 | -- | -- |
| 09/26/2013 09/26/13 | Sold | $485,461 | +12.2% | $139 / Sq Ft |
| 08/27/2013 08/27/13 | Pending | -- | -- | -- |
| 06/11/2012 06/11/12 | For Sale | $432,700 | -- | $124 / Sq Ft |
Tax History
| Year | Tax Paid | Tax Assessment Tax Assessment Total Assessment is a certain percentage of the fair market value that is determined by local assessors to be the total taxable value of land and additions on the property. | Land | Improvement |
|---|---|---|---|---|
| 2021 | $4,313 | $46,025 | $5,577 | $40,448 |
| 2020 | $4,549 | $47,605 | $5,577 | $42,028 |
| 2019 | $4,155 | $47,605 | $5,577 | $42,028 |
| 2018 | $3,688 | $39,600 | $5,616 | $33,984 |
| 2017 | $3,676 | $39,600 | $5,616 | $33,984 |
| 2016 | $3,770 | $40,413 | $6,209 | $34,204 |
| 2015 | $3,743 | $40,410 | $6,210 | $34,200 |
| 2014 | $2,646 | $28,390 | $6,210 | $22,180 |
Mortgage History
| Date | Status | Loan Amount | Loan Type |
|---|---|---|---|
| Open | $625,000 | New Conventional | |
| Previous Owner | $250,000 | New Conventional | |
| Previous Owner | $45,000 | Unknown | |
| Previous Owner | $139,000 | Seller Take Back | |
| Previous Owner | $1,507,500 | Construction |
Deed History
| Date | Type | Sale Price | Title Company |
|---|---|---|---|
| Warranty Deed | $755,000 | Chicago Title | |
| Warranty Deed | $485,461 | Unified Title Company Of Nor | |
| Warranty Deed | $149,000 | Fidelity National Title Insu | |
| Quit Claim Deed | -- | Fidelity National Title Insu | |
| Public Action Common In Florida Clerks Tax Deed Or Tax Deeds Or Property Sold For Taxes | -- | None Available |
Similar Homes in Fort Collins, CO
Source: IRES MLS
MLS Number: 1023905
APN: 86044-30-002
- 5014 Northern Lights Dr Unit H
- 5163 Northern Lights Dr Unit A
- 5212 Sunglow Ct
- 5014 Brookfield Dr Unit B
- 3809 Rock Creek Dr Unit B
- 5202 Sunglow Ct
- 3833 Observatory Dr
- 4903 Northern Lights Dr Unit C
- 5020 Cinquefoil Ln Unit E
- 3903 Le Fever Dr Unit A
- 5409 Cinquefoil Ln
- 5408 Copernicus Dr
- 3632 Little Dipper Dr
- 3684 Loggers Ln Unit 3
- 5516 Owl Hoot Dr Unit 3
- 3809 Wild Elm Way
- 5548 Wheelhouse Way Unit 1
- 5548 Wheelhouse Way Unit 4
- 5549 Owl Hoot Dr Unit 1
- 5703 Big Canyon Dr

