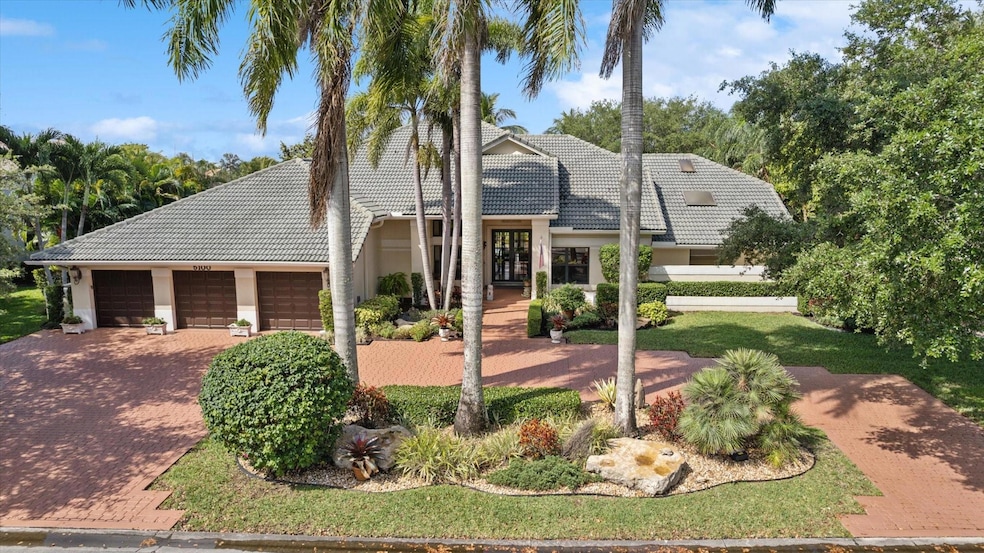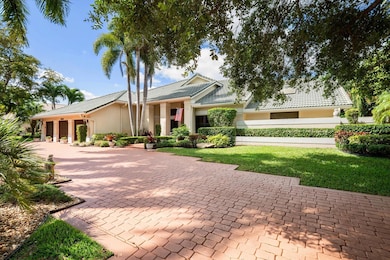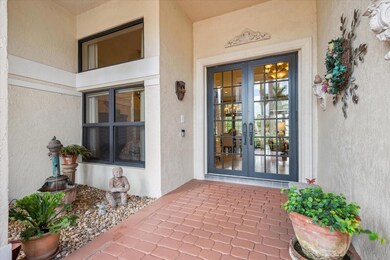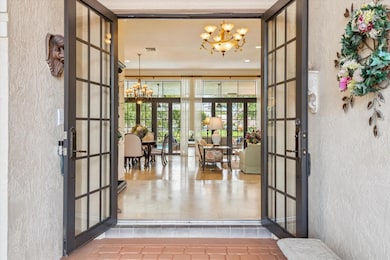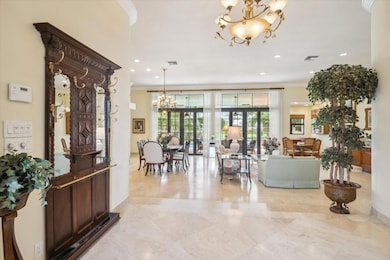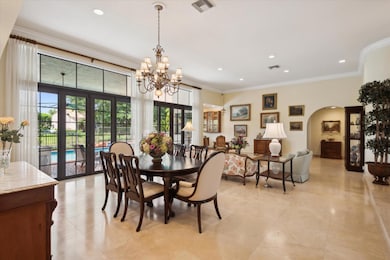
5100 NW 83rd Ln Coral Springs, FL 33067
Pine Ridge NeighborhoodEstimated payment $7,829/month
Highlights
- Popular Property
- Saltwater Pool
- Maid or Guest Quarters
- 100 Feet of Waterfront
- Canal View
- Marble Flooring
About This Home
Stunning fully updated 5-bedroom, 4-bath estate home offering nearly 4,000 sq ft of luxurious living space! This exceptional property showcases high-end finishes throughout, including travertine marble & solid wood flooring, impact windows and doors, and a brand-new A/C system. The split-bedroom layout includes a private in-law/guest suite, perfect for multigenerational living. Custom chef’s kitchen, featuring granite countertops, high-end KitchenAid appliances, and a large island ideal for cooking and entertaining. All bathrooms have been beautifully renovated with modern touches and premium materials. Step outside to your own private oasis with a resort-style pool surrounded by lush, professional landscaping. This home is the perfect blend of elegance, comfort, and functionality.
Open House Schedule
-
Saturday, April 26, 202512:00 to 3:00 pm4/26/2025 12:00:00 PM +00:004/26/2025 3:00:00 PM +00:00Add to Calendar
Home Details
Home Type
- Single Family
Est. Annual Taxes
- $9,606
Year Built
- Built in 1987
Lot Details
- 0.37 Acre Lot
- 100 Feet of Waterfront
- Home fronts a canal
- East Facing Home
- Fenced
- Sprinkler System
- Property is zoned RS-4
HOA Fees
- $52 Monthly HOA Fees
Parking
- 3 Car Attached Garage
- Circular Driveway
Property Views
- Canal
- Pool
Home Design
- Spanish Tile Roof
Interior Spaces
- 3,561 Sq Ft Home
- 1-Story Property
- Wet Bar
- Ceiling Fan
- Skylights
- Fireplace
- Awning
- Blinds
- French Doors
- Family Room
- Sitting Room
- Formal Dining Room
- Den
- Utility Room
- Attic
Kitchen
- Breakfast Area or Nook
- Eat-In Kitchen
- Electric Range
- Microwave
- Dishwasher
- Kitchen Island
- Disposal
Flooring
- Wood
- Marble
Bedrooms and Bathrooms
- 5 Bedrooms | 4 Main Level Bedrooms
- Split Bedroom Floorplan
- Closet Cabinetry
- Walk-In Closet
- Maid or Guest Quarters
- In-Law or Guest Suite
- Separate Shower in Primary Bathroom
Laundry
- Laundry Room
- Dryer
- Washer
Home Security
- Intercom
- Impact Glass
- Fire and Smoke Detector
Pool
- Saltwater Pool
- Spa
Outdoor Features
- Patio
- Outdoor Grill
Schools
- Coral Park Elementary School
- Forest Glen Middle School
- Coral Springs High School
Utilities
- Central Heating and Cooling System
- Electric Water Heater
- Cable TV Available
Community Details
- Association fees include common area maintenance
- Pine Ridge 112 37 B Subdivision
Listing and Financial Details
- Assessor Parcel Number 484110010380
- Seller Considering Concessions
Map
Home Values in the Area
Average Home Value in this Area
Tax History
| Year | Tax Paid | Tax Assessment Tax Assessment Total Assessment is a certain percentage of the fair market value that is determined by local assessors to be the total taxable value of land and additions on the property. | Land | Improvement |
|---|---|---|---|---|
| 2025 | $9,606 | $470,050 | -- | -- |
| 2024 | $9,351 | $456,810 | -- | -- |
| 2023 | $9,351 | $443,510 | $0 | $0 |
| 2022 | $8,916 | $430,600 | $0 | $0 |
| 2021 | $8,560 | $418,060 | $0 | $0 |
| 2020 | $8,324 | $412,290 | $0 | $0 |
| 2019 | $8,184 | $403,030 | $0 | $0 |
| 2018 | $7,760 | $395,520 | $0 | $0 |
| 2017 | $7,647 | $387,390 | $0 | $0 |
| 2016 | $7,273 | $379,430 | $0 | $0 |
| 2015 | $7,394 | $376,800 | $0 | $0 |
| 2014 | $7,332 | $373,810 | $0 | $0 |
| 2013 | -- | $426,330 | $195,000 | $231,330 |
Property History
| Date | Event | Price | Change | Sq Ft Price |
|---|---|---|---|---|
| 04/21/2025 04/21/25 | For Sale | $1,249,900 | -- | $351 / Sq Ft |
Deed History
| Date | Type | Sale Price | Title Company |
|---|---|---|---|
| Warranty Deed | $410,000 | Attorney | |
| Warranty Deed | $310,000 | -- | |
| Warranty Deed | $270,000 | -- | |
| Warranty Deed | $303,600 | -- |
Mortgage History
| Date | Status | Loan Amount | Loan Type |
|---|---|---|---|
| Open | $100,000 | Credit Line Revolving | |
| Closed | $150,000 | New Conventional | |
| Previous Owner | $487,500 | Negative Amortization | |
| Previous Owner | $329,000 | Unknown | |
| Previous Owner | $25,000 | Credit Line Revolving | |
| Previous Owner | $280,000 | New Conventional | |
| Closed | $0 | No Value Available | |
| Closed | $40,500 | No Value Available |
Similar Homes in the area
Source: BeachesMLS (Greater Fort Lauderdale)
MLS Number: F10498079
APN: 48-41-10-01-0380
- 8360 NW 51st Ct
- 8270 NW 49th Manor
- 8220 NW 49th Ct
- 8580 NW 52nd Place
- 8500 NW 47th Dr
- 8663 NW 50th Dr
- 5372 Pine Cir
- 8551 NW 53rd Ct
- 8395 NW 46th Dr
- 8666 NW 47th Dr
- 5466 NW 85th Ave
- 5486 Pine Ln
- 5449 NW 86th Terrace
- 8761 Wiles Rd Unit 206
- 5377 NW 80th Terrace
- 8899 NW 47th Dr
- 8701 Wiles Rd Unit 305
- 8701 Wiles Rd Unit 203
- 5433 NW 80th Terrace
- 8801 Wiles Rd Unit 108
