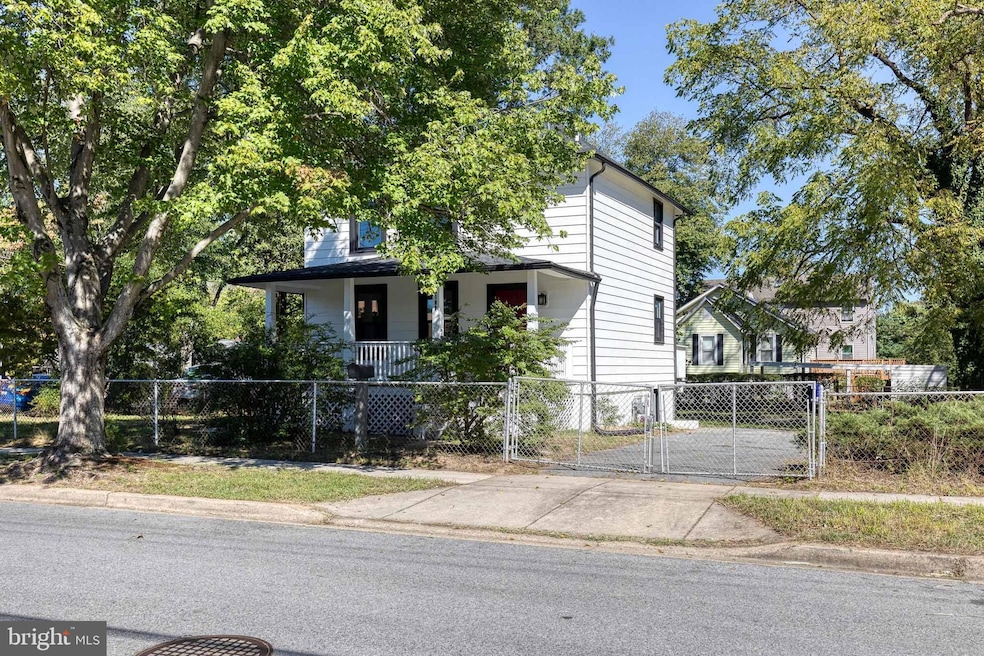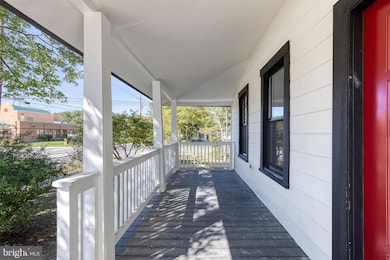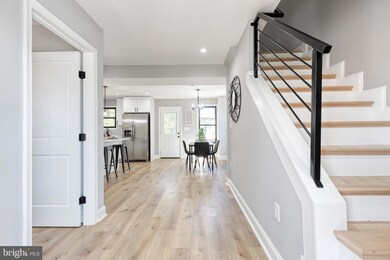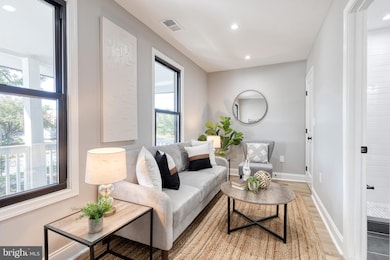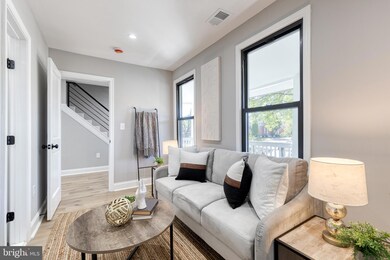
5100 Pierce Ave College Park, MD 20740
Highlights
- Colonial Architecture
- No HOA
- Laundry Room
- Recreation Room
- Living Room
- En-Suite Primary Bedroom
About This Home
As of December 2024THIS IS A POTENTIAL SALES PRICE. THE ACTUAL SALES PRICE WILL BE CALCULATED BASED ON BUYER’S INCOME. Please review attached documents prior to scheduling an appointment through ShowingTime! This property is owned by the College Park Community Preservation Affordable Housing Land Trust, LLC. The actual sales price will be strategically calculated to match the buyer's budget, and the Trust works exclusively with purchasers who earn up to 140% percent of Median Family Income. Purchasers must be owner occupants and will be required to complete a homeownership class. Given the complexity of the program, we will provide referrals to lenders and title companies who we have worked with previously that understand the nuances of the land trust. Due to the internal processes and structure of the Trust, application response times are limited to business days/hours and may take multiple days. See attached documents and contact the listing agent for any questions. This newly renovated, three-level single-family home offers 6 bedrooms and 4 full baths, situated on a spacious corner lot with ample parking, including a long driveway. The main level includes a bedroom suite with large windows, a walk-in closet, and a private full bath. The kitchen has stainless steel appliances, quartz countertops, and designer cabinets. It connects to the dining area, living room and the deck. Upstairs are 3 bedrooms, 2 baths, and a laundry area. The primary suite has a large full bath with a double vanity and standing shower, while the other two bedrooms share a full bath. The lower level has 2 additional bedrooms, a full bath, another laundry set up, as well as a recreation room with a wet bar and walk-up stairs leading to the yard. The fenced backyard also has a storage shed.
Home Details
Home Type
- Single Family
Est. Annual Taxes
- $4,520
Year Built
- Built in 1900 | Remodeled in 2024
Lot Details
- 0.25 Acre Lot
- Land Lease expires in 99 years
- Property is zoned RSF65
Home Design
- Colonial Architecture
- Permanent Foundation
- Frame Construction
Interior Spaces
- Property has 3 Levels
- Living Room
- Dining Room
- Recreation Room
- Laundry Room
Bedrooms and Bathrooms
- En-Suite Primary Bedroom
Finished Basement
- Walk-Up Access
- Interior and Exterior Basement Entry
- Basement Windows
Parking
- Driveway
- Off-Street Parking
Utilities
- Forced Air Heating and Cooling System
- Natural Gas Water Heater
Community Details
- No Home Owners Association
- Lakeland Subdivision
Listing and Financial Details
- Tax Lot 14
- Assessor Parcel Number 17212340347
Map
Home Values in the Area
Average Home Value in this Area
Property History
| Date | Event | Price | Change | Sq Ft Price |
|---|---|---|---|---|
| 12/30/2024 12/30/24 | Sold | $437,430 | 0.0% | $253 / Sq Ft |
| 12/03/2024 12/03/24 | Pending | -- | -- | -- |
| 12/03/2024 12/03/24 | Off Market | $437,430 | -- | -- |
| 10/09/2024 10/09/24 | For Sale | $437,430 | -30.0% | $253 / Sq Ft |
| 09/19/2024 09/19/24 | Sold | $624,900 | 0.0% | $362 / Sq Ft |
| 08/23/2024 08/23/24 | For Sale | $624,900 | -- | $362 / Sq Ft |
Tax History
| Year | Tax Paid | Tax Assessment Tax Assessment Total Assessment is a certain percentage of the fair market value that is determined by local assessors to be the total taxable value of land and additions on the property. | Land | Improvement |
|---|---|---|---|---|
| 2024 | $3,439 | $253,700 | $126,400 | $127,300 |
| 2023 | $3,360 | $249,567 | $0 | $0 |
| 2022 | $3,267 | $245,433 | $0 | $0 |
| 2021 | $3,195 | $241,300 | $125,700 | $115,600 |
| 2020 | $3,127 | $226,033 | $0 | $0 |
| 2019 | $3,026 | $210,767 | $0 | $0 |
| 2018 | $2,926 | $195,500 | $100,700 | $94,800 |
| 2017 | $2,860 | $186,467 | $0 | $0 |
| 2016 | -- | $177,433 | $0 | $0 |
| 2015 | $2,598 | $168,400 | $0 | $0 |
| 2014 | $2,598 | $168,400 | $0 | $0 |
Mortgage History
| Date | Status | Loan Amount | Loan Type |
|---|---|---|---|
| Open | $20,000 | No Value Available | |
| Open | $319,324 | New Conventional | |
| Previous Owner | $160,000 | Stand Alone Second | |
| Previous Owner | $70,000 | Stand Alone Second | |
| Previous Owner | $125,000 | New Conventional |
Deed History
| Date | Type | Sale Price | Title Company |
|---|---|---|---|
| Warranty Deed | $437,430 | Universal Title | |
| Warranty Deed | $624,900 | Universal Title | |
| Deed | $68,000 | -- |
Similar Homes in College Park, MD
Source: Bright MLS
MLS Number: MDPG2128372
APN: 21-2340347
- 5102 Pierce Ave
- 5120 Navahoe St
- 4819 Osage St
- 7523 Rhode Island Ave
- 4701 Norwich Rd
- 7503 Princeton Ave
- 8713 Rhode Island Ave
- 8511 58th Ave
- 4705 Tecumseh St
- 4612 Calvert Rd
- 7208 Bowdoin Ave
- 5927 Berwyn Rd
- 5712 Ruatan St
- 7503 Citadel Dr
- 8907 Baltimore Ave
- 8801 58th Ave
- 7403 Baylor Ave
- 5911 Bryn Mawr Rd
- 5807 Seminole St
- 7007 Wake Forest Dr
