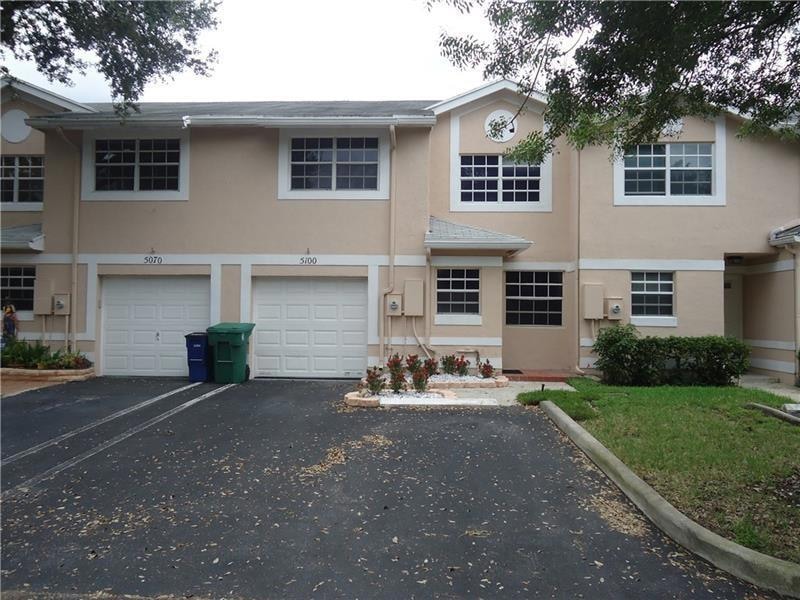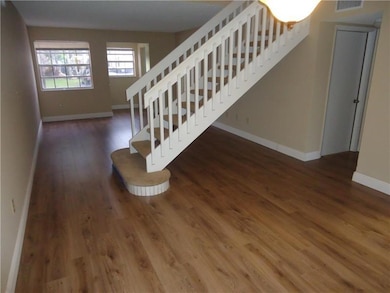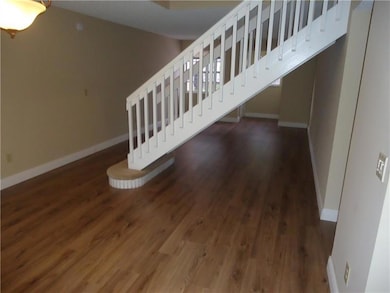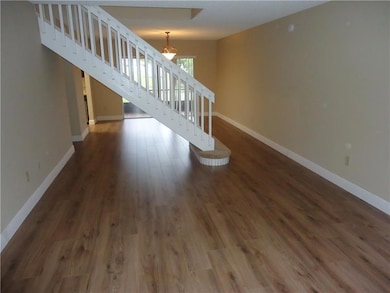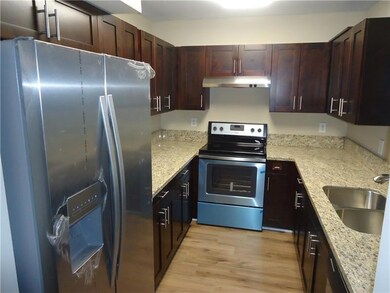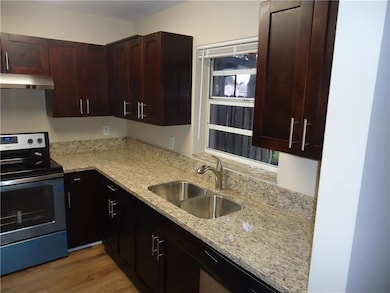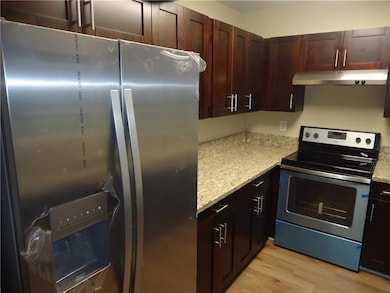
5100 SW 121st Ave Cooper City, FL 33330
Flamingo Gardens NeighborhoodEstimated payment $2,875/month
Total Views
5,980
3
Beds
2.5
Baths
1,413
Sq Ft
$318
Price per Sq Ft
Highlights
- Home fronts a canal
- Screened Porch
- 1 Car Attached Garage
- Griffin Elementary School Rated A-
- Community Pool
- Walk-In Closet
About This Home
INVESTORS SPECIAL...COME SEE THIS ABSOLUTELY GORGEOUS 3 BEDROOM 2.5 BATH WATERFRONT TOWNHOME W/1 Car Garage. ENJOY THE VIEW OF THE WATER WITH BIG BACKYARD. ACROSS FROM POOL . A Rated Schools
Townhouse Details
Home Type
- Townhome
Est. Annual Taxes
- $3,482
Year Built
- Built in 1989
Lot Details
- Home fronts a canal
HOA Fees
- $84 Monthly HOA Fees
Parking
- 1 Car Attached Garage
- Guest Parking
Property Views
- Canal
- Garden
Interior Spaces
- 1,413 Sq Ft Home
- 2-Story Property
- Ceiling Fan
- Combination Dining and Living Room
- Screened Porch
- Carpet
Kitchen
- Electric Range
- Ice Maker
- Dishwasher
- Disposal
Bedrooms and Bathrooms
- 3 Bedrooms
- Walk-In Closet
Laundry
- Dryer
- Washer
Home Security
Utilities
- Central Heating and Cooling System
- Electric Water Heater
Listing and Financial Details
- Assessor Parcel Number 504036170206
Community Details
Overview
- Association fees include amenities, ground maintenance, maintenance structure, parking, pool(s)
- Flamingo Gardens Subdivision
Recreation
- Community Pool
Pet Policy
- Pets Allowed
Security
- Fire and Smoke Detector
Map
Create a Home Valuation Report for This Property
The Home Valuation Report is an in-depth analysis detailing your home's value as well as a comparison with similar homes in the area
Home Values in the Area
Average Home Value in this Area
Tax History
| Year | Tax Paid | Tax Assessment Tax Assessment Total Assessment is a certain percentage of the fair market value that is determined by local assessors to be the total taxable value of land and additions on the property. | Land | Improvement |
|---|---|---|---|---|
| 2025 | $7,354 | $386,590 | -- | -- |
| 2024 | $6,754 | $386,590 | -- | -- |
| 2023 | $6,754 | $319,500 | $0 | $0 |
| 2022 | $5,942 | $290,460 | $0 | $0 |
| 2021 | $5,425 | $264,060 | $0 | $0 |
| 2020 | $4,889 | $240,060 | $33,050 | $207,010 |
| 2019 | $4,726 | $232,010 | $33,050 | $198,960 |
| 2018 | $4,278 | $201,910 | $33,050 | $168,860 |
| 2017 | $4,848 | $228,000 | $0 | $0 |
| 2016 | $4,237 | $201,490 | $0 | $0 |
| 2015 | $3,482 | $155,570 | $0 | $0 |
| 2014 | $3,074 | $141,430 | $0 | $0 |
| 2013 | -- | $128,580 | $33,050 | $95,530 |
Source: Public Records
Property History
| Date | Event | Price | Change | Sq Ft Price |
|---|---|---|---|---|
| 03/10/2025 03/10/25 | Price Changed | $449,000 | -5.5% | $318 / Sq Ft |
| 02/18/2025 02/18/25 | For Sale | $475,000 | 0.0% | $336 / Sq Ft |
| 11/11/2016 11/11/16 | Rented | $1,975 | -10.2% | -- |
| 10/12/2016 10/12/16 | Under Contract | -- | -- | -- |
| 10/09/2016 10/09/16 | For Rent | $2,200 | 0.0% | -- |
| 09/16/2016 09/16/16 | Sold | $240,000 | -5.8% | $170 / Sq Ft |
| 07/26/2016 07/26/16 | Pending | -- | -- | -- |
| 07/21/2016 07/21/16 | Price Changed | $254,900 | -1.9% | $180 / Sq Ft |
| 06/14/2016 06/14/16 | For Sale | $259,900 | -- | $184 / Sq Ft |
Source: BeachesMLS (Greater Fort Lauderdale)
Deed History
| Date | Type | Sale Price | Title Company |
|---|---|---|---|
| Warranty Deed | $385,000 | Lawyers Advantage Title Grou | |
| Warranty Deed | $315,000 | Attorney | |
| Interfamily Deed Transfer | -- | None Available | |
| Quit Claim Deed | -- | None Available | |
| Deed | $100 | -- | |
| Special Warranty Deed | $244,000 | None Available | |
| Deed | $240,000 | -- | |
| Trustee Deed | $178,700 | None Available | |
| Interfamily Deed Transfer | -- | None Available | |
| Interfamily Deed Transfer | -- | -- | |
| Interfamily Deed Transfer | -- | Cooperative Title & Escrow I | |
| Warranty Deed | $143,500 | Cooperative Title & Escrow I | |
| Quit Claim Deed | $10,000 | -- | |
| Warranty Deed | $139,900 | -- | |
| Quit Claim Deed | -- | -- | |
| Quit Claim Deed | -- | -- |
Source: Public Records
Mortgage History
| Date | Status | Loan Amount | Loan Type |
|---|---|---|---|
| Open | $300,300 | New Conventional | |
| Closed | $308,000 | New Conventional | |
| Previous Owner | $192,000 | New Conventional | |
| Previous Owner | $275,000 | Unknown | |
| Previous Owner | $243,200 | Unknown | |
| Previous Owner | $216,100 | New Conventional | |
| Previous Owner | $162,000 | Unknown | |
| Previous Owner | $196,000 | Unknown | |
| Previous Owner | $157,500 | Purchase Money Mortgage | |
| Previous Owner | $129,150 | No Value Available | |
| Previous Owner | $132,900 | Purchase Money Mortgage |
Source: Public Records
Similar Homes in the area
Source: BeachesMLS (Greater Fort Lauderdale)
MLS Number: F10487783
APN: 50-40-36-17-0206
Nearby Homes
- 5100 SW 121st Ave
- 11007 SW 121st Ave
- 5138 SW 122nd Terrace
- 12171 SW 50th St
- 36 Sw Ct
- 28 Sw St
- 5112 SW 123rd Ave Unit 5122
- 5182 Lake Loop Rd
- 12368 SW 51st Ct
- 12371 SW 52nd St
- 12237 SW 52nd Place
- 11909 SW 48th Ct
- 5280 SW 123rd Ave
- 11798 SW 51st Ct
- 12378 SW 52nd Ct
- 5352 SW 118th Ave
- 11745 SW 53rd Place
- 12680 Countryside Terrace
- 4797 Hibbs Grove Terrace
- 4390 SW 122nd Terrace
