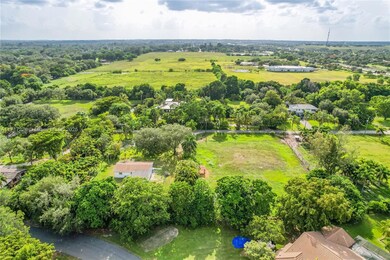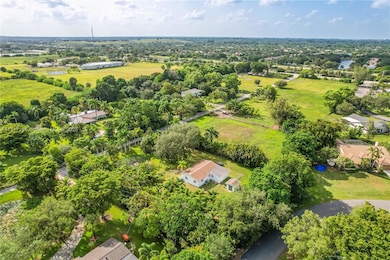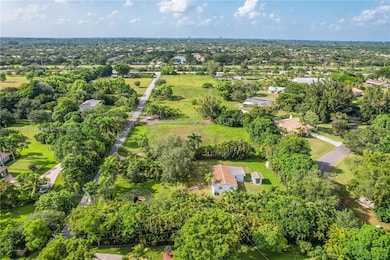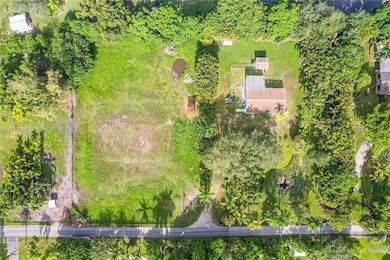
5100 SW 135th Ave Southwest Ranches, FL 33330
Sunshine Ranches NeighborhoodEstimated payment $7,245/month
Highlights
- Horses Allowed On Property
- Home Theater
- No HOA
- Hawkes Bluff Elementary School Rated A-
- Garden View
- Porch
About This Home
Explore the ideal combination of privacy & allure in the sought-after Southwest Ranches area. This expansive one-acre property qualifies for agricultural tax deductions, providing an excellent opportunity for customization. The property includes a 4 bed, 2 bath single-family home w. generously sized bedrooms, a den, utility/laundry room, modern kitchen featuring granite countertops and a chef's preparation area, updated bathrooms, walk-in closets, as well as a spacious yard w. fenced sub-areas for pets and lily ponds. It comes equipped with well water & full filtration, a sturdy concrete block structure, & a metal storage shed. The adjacent 1-acre lot is also for sale, which includes an elevated ground pad for a new building foundation & a small pond. This property is a must see!
Home Details
Home Type
- Single Family
Est. Annual Taxes
- $6,558
Year Built
- Built in 1985
Lot Details
- 1 Acre Lot
- West Facing Home
- Fenced
- Property is zoned RE
Home Design
- Shingle Roof
- Concrete Block And Stucco Construction
Interior Spaces
- 1,500 Sq Ft Home
- 1-Story Property
- Ceiling Fan
- Open Floorplan
- Home Theater
- Storage Room
- Tile Flooring
- Garden Views
Kitchen
- Eat-In Kitchen
- Microwave
- Dishwasher
Bedrooms and Bathrooms
- 4 Bedrooms
- Walk-In Closet
- 2 Full Bathrooms
- Shower Only
Laundry
- Laundry in Utility Room
- Dryer
Outdoor Features
- Shed
- Porch
Horse Facilities and Amenities
- Horses Allowed On Property
Utilities
- Central Heating and Cooling System
- Septic Tank
Listing and Financial Details
- Assessor Parcel Number 504026000090
Community Details
Overview
- No Home Owners Association
- Sunshine Ranches Subdivision
- Maintained Community
Recreation
- Horses Allowed in Community
Map
Home Values in the Area
Average Home Value in this Area
Tax History
| Year | Tax Paid | Tax Assessment Tax Assessment Total Assessment is a certain percentage of the fair market value that is determined by local assessors to be the total taxable value of land and additions on the property. | Land | Improvement |
|---|---|---|---|---|
| 2025 | $7,247 | $255,210 | -- | -- |
| 2024 | $6,558 | $255,210 | -- | -- |
| 2023 | $6,558 | $210,920 | $0 | $0 |
| 2022 | $5,711 | $191,750 | $0 | $0 |
| 2021 | $4,550 | $174,320 | $0 | $0 |
| 2020 | $4,066 | $158,480 | $66,840 | $91,640 |
| 2019 | $4,012 | $155,540 | $66,840 | $88,700 |
| 2018 | $4,039 | $155,540 | $66,840 | $88,700 |
| 2017 | $3,743 | $152,180 | $0 | $0 |
| 2016 | $3,651 | $152,180 | $0 | $0 |
| 2015 | $4,821 | $211,200 | $0 | $0 |
| 2014 | $4,697 | $201,100 | $0 | $0 |
| 2013 | -- | $0 | $0 | $0 |
Property History
| Date | Event | Price | Change | Sq Ft Price |
|---|---|---|---|---|
| 03/19/2025 03/19/25 | Pending | -- | -- | -- |
| 01/03/2025 01/03/25 | For Sale | $1,200,000 | -- | $800 / Sq Ft |
Deed History
| Date | Type | Sale Price | Title Company |
|---|---|---|---|
| Interfamily Deed Transfer | -- | -- | |
| Warranty Deed | $480,000 | -- | |
| Quit Claim Deed | $200,000 | -- | |
| Warranty Deed | $53,571 | -- |
Mortgage History
| Date | Status | Loan Amount | Loan Type |
|---|---|---|---|
| Previous Owner | $303,000 | Purchase Money Mortgage | |
| Previous Owner | $72,500 | Credit Line Revolving | |
| Previous Owner | $213,000 | Unknown | |
| Previous Owner | $50,000 | Stand Alone Second | |
| Previous Owner | $176,000 | New Conventional |
Similar Homes in the area
Source: MIAMI REALTORS® MLS
MLS Number: A11717226
APN: 50-40-26-00-0090
- 4501 SW 135th Ave
- 5025 Regency Isles Way
- 4501 SW 133rd Ave
- 4367 SW 134th Ave
- 13211 SW 44th St
- 0 SW 130th Ave Unit F10396693
- 12590 Griffin Rd
- 13357 SW 42nd St
- 5290 Melaleuca Rd
- 13846 SW 40th St
- 13500 SW 55th St
- 13785 SW 40th St
- 4148 SW 130th Ave
- 4600 SW 128th Ave
- 14300 Lake Ln
- 5400 Hancock Rd
- 12680 Countryside Terrace
- 5060 Thoroughbred Ln
- 5500 SW 128th Ave
- 5671 SW 130th Ave






