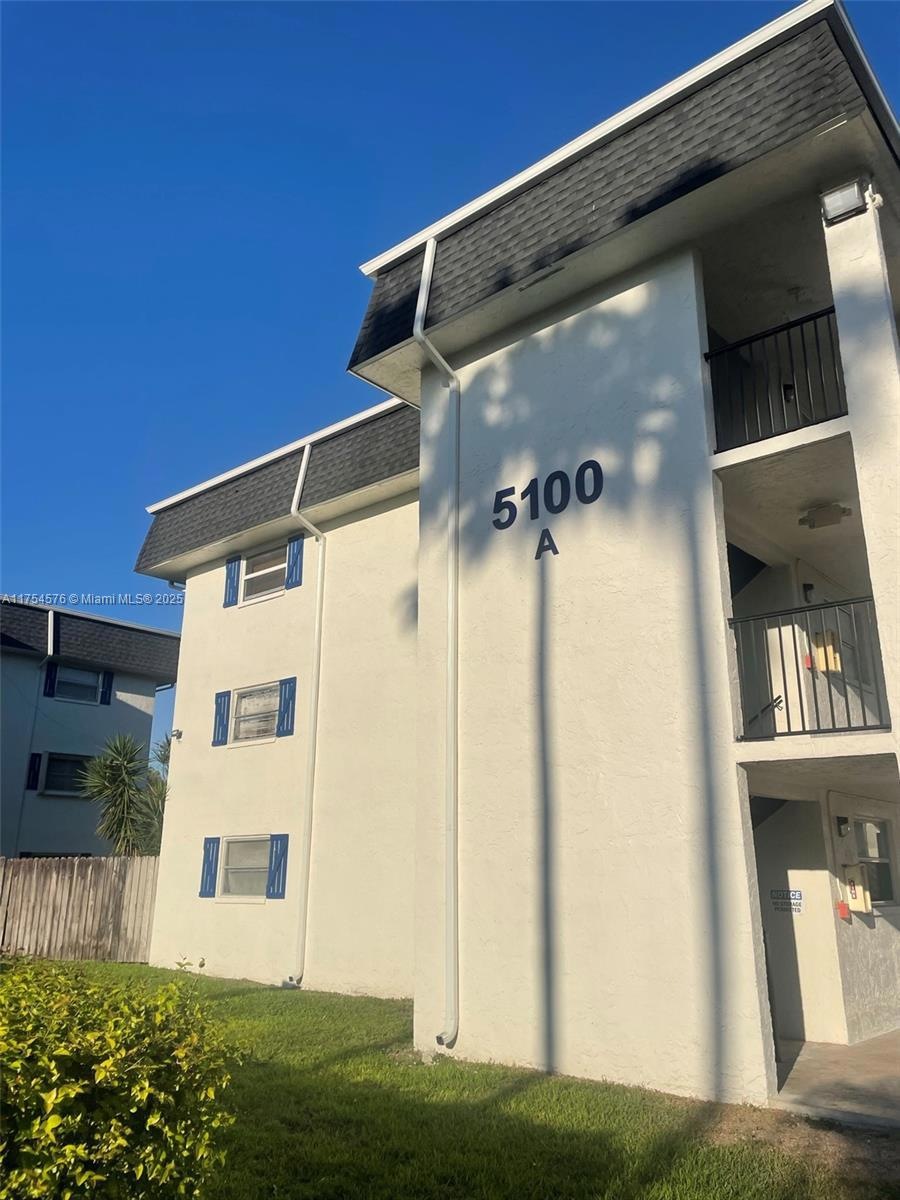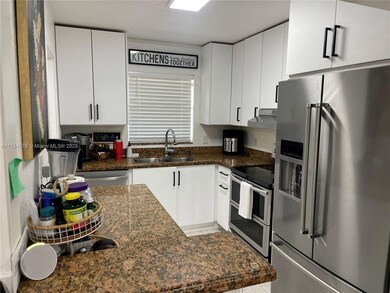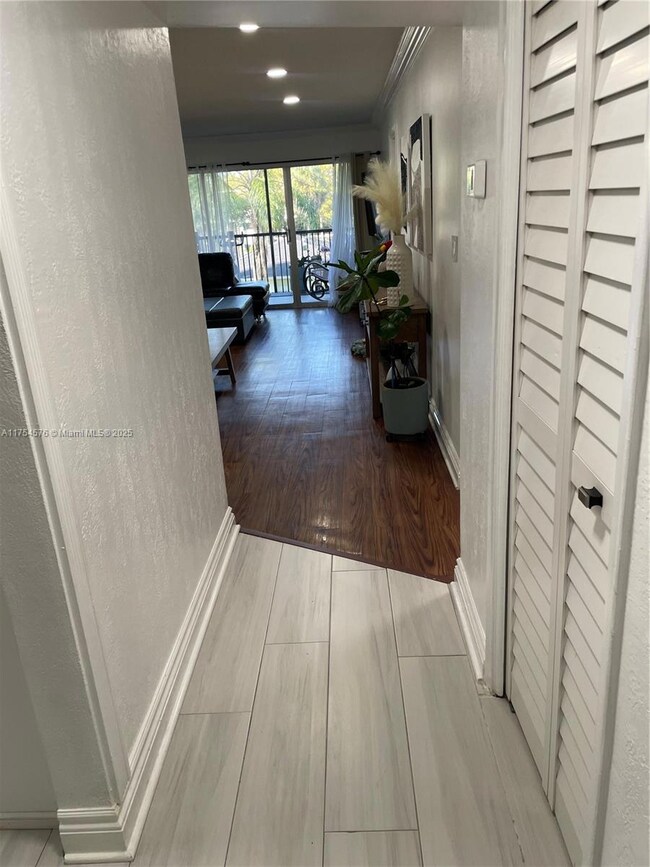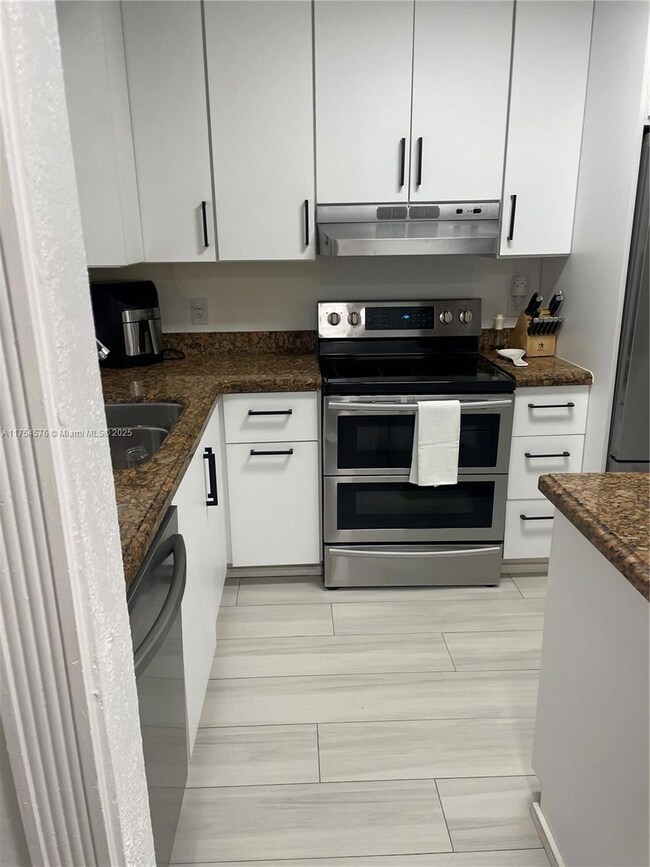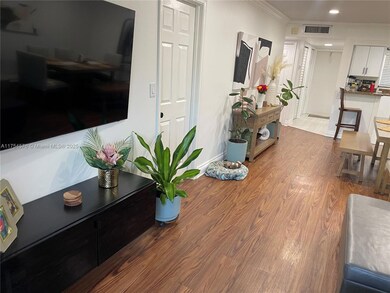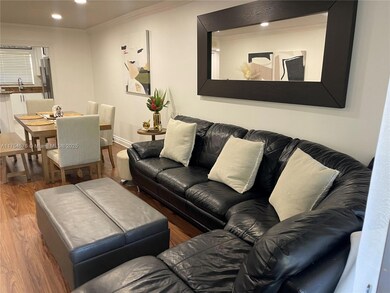
Estimated payment $1,971/month
Total Views
4,859
2
Beds
2
Baths
990
Sq Ft
$247
Price per Sq Ft
Highlights
- Garden View
- Elevator
- Guest Parking
- Community Pool
- Concrete Block With Brick
- Central Heating and Cooling System
About This Home
Beautifull condo in Davie!! Remodeled kitchen with new appliances, new bathrooms and flooring.
A/C, water heater and electric box panel are from 2020. Association replaced roof and elevator
Don't miss this opportunity, call now!!
Property Details
Home Type
- Condominium
Est. Annual Taxes
- $712
Year Built
- Built in 1979
HOA Fees
- $544 Monthly HOA Fees
Property Views
- Garden
- Pool
Home Design
- Concrete Block With Brick
- Concrete Block And Stucco Construction
Interior Spaces
- 990 Sq Ft Home
- 3-Story Property
- Washer and Dryer Hookup
Kitchen
- Electric Range
- Microwave
- Dishwasher
Bedrooms and Bathrooms
- 2 Bedrooms
- 2 Full Bathrooms
Parking
- 1 Car Parking Space
- Guest Parking
Schools
- Silver Ridge Elementary School
- Driftwood Middle School
- Hollywood Hl High School
Utilities
- Central Heating and Cooling System
- Electric Water Heater
Listing and Financial Details
- Assessor Parcel Number 504135AA0180
Community Details
Overview
- Low-Rise Condominium
- Eton Countryside Condos
- Eton Countryside I Condo Subdivision
Amenities
- Laundry Facilities
- Elevator
Recreation
- Community Pool
Pet Policy
- Breed Restrictions
Map
Create a Home Valuation Report for This Property
The Home Valuation Report is an in-depth analysis detailing your home's value as well as a comparison with similar homes in the area
Home Values in the Area
Average Home Value in this Area
Tax History
| Year | Tax Paid | Tax Assessment Tax Assessment Total Assessment is a certain percentage of the fair market value that is determined by local assessors to be the total taxable value of land and additions on the property. | Land | Improvement |
|---|---|---|---|---|
| 2025 | $712 | $47,840 | -- | -- |
| 2024 | $679 | $46,500 | -- | -- |
| 2023 | $679 | $45,150 | $0 | $0 |
| 2022 | $556 | $43,840 | $0 | $0 |
| 2021 | $539 | $42,570 | $0 | $0 |
| 2020 | $530 | $41,990 | $0 | $0 |
| 2019 | $516 | $41,050 | $0 | $0 |
| 2018 | $498 | $40,290 | $0 | $0 |
| 2017 | $472 | $39,470 | $0 | $0 |
| 2016 | $453 | $38,660 | $0 | $0 |
| 2015 | $433 | $38,400 | $0 | $0 |
| 2014 | $431 | $38,100 | $0 | $0 |
| 2013 | -- | $41,910 | $4,190 | $37,720 |
Source: Public Records
Property History
| Date | Event | Price | Change | Sq Ft Price |
|---|---|---|---|---|
| 03/17/2025 03/17/25 | Price Changed | $245,000 | -5.8% | $247 / Sq Ft |
| 03/01/2025 03/01/25 | For Sale | $260,000 | -- | $263 / Sq Ft |
Source: MIAMI REALTORS® MLS
Deed History
| Date | Type | Sale Price | Title Company |
|---|---|---|---|
| Warranty Deed | $163,000 | Mainland Title Inc | |
| Interfamily Deed Transfer | -- | None Available | |
| Interfamily Deed Transfer | -- | -- |
Source: Public Records
Mortgage History
| Date | Status | Loan Amount | Loan Type |
|---|---|---|---|
| Open | $130,400 | Purchase Money Mortgage |
Source: Public Records
Similar Homes in the area
Source: MIAMI REALTORS® MLS
MLS Number: A11754576
APN: 50-41-35-AA-0180
Nearby Homes
- 5100 SW 64th Ave Unit 101
- 5100 SW 64th Ave Unit 303
- 5000 SW 64th Ave
- 4990 Loebner Terrace
- 6496 S Anise Ct
- 6532 S Anise Ct
- 6551 SW 49th Ct
- 6100-6102 SW 48th Ct
- 6235 SW 47th Manor Unit 101
- 4850 SW 61st Ave
- 6411 Osprey Landing St
- 6622 SW 48th St
- 4725 SW 62nd Ave Unit 303
- 4923 SW 66th Terrace Unit 4923
- 6624 SW 48th St
- 4705 SW 62nd Ave Unit 103
- 4705 SW 62nd Ave Unit 101
- 4715 SW 62nd Ave Unit 102
- 5396 SW 61st Ave
- 5305 Falcon Trail
