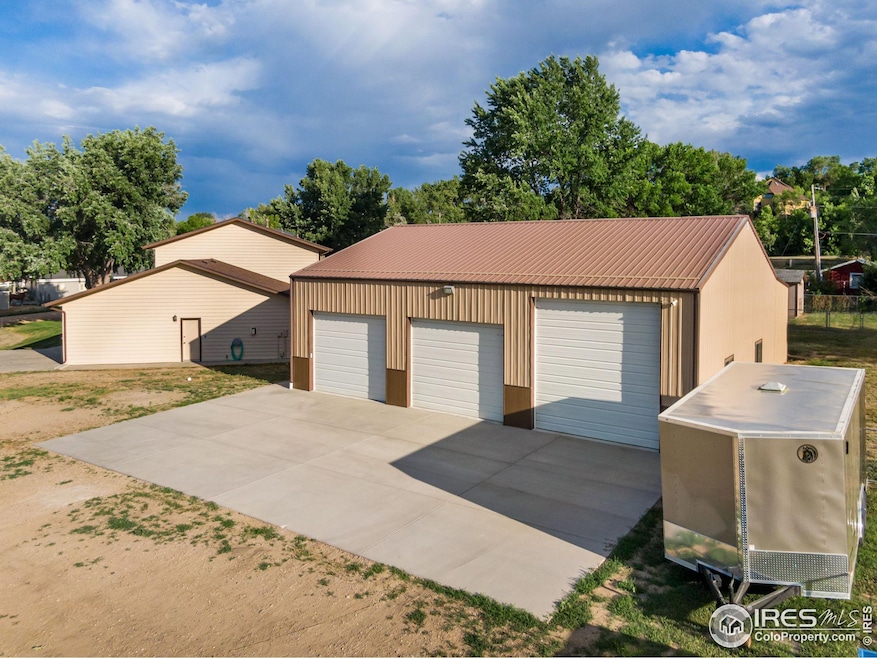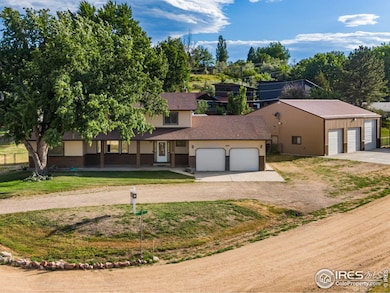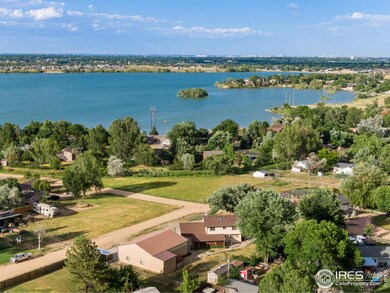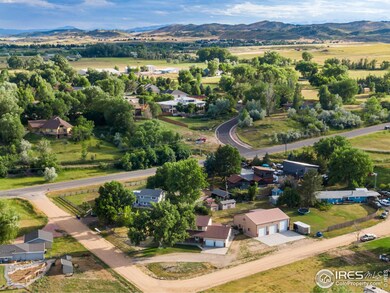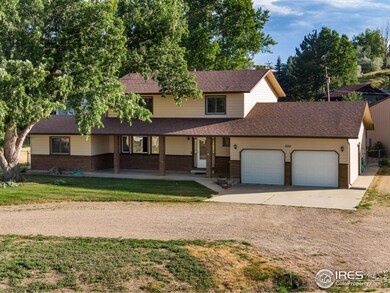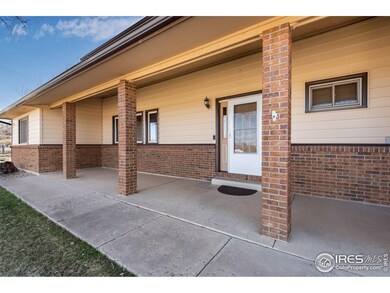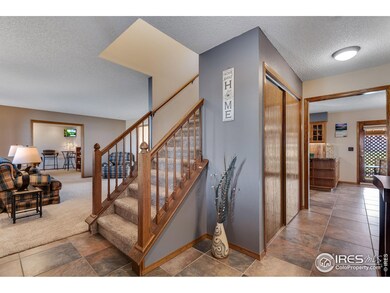
5100 Thistle Place Loveland, CO 80537
Highlights
- Parking available for a boat
- Mountain View
- Corner Lot
- Horses Allowed On Property
- Contemporary Architecture
- No HOA
About This Home
As of February 2025Hard to find, PERFECT setup for business owner needing parking, storage, large shop and no HOA! Bring your RV's, boats, or toys too. Want animals...done! Situated on a .59acre corner lot and outside City limits, this fantastic property features (4) detached outbuildings! The crown jewel being the 2118sqft heated shop w/ (3) oversized doors, a 52' deep bay, 6600lb Hydro car lift, air compressor, 50amp and 30amp service, and bathroom. The 2601sqft home has been meticulously maintained and updated throughout. Kitchen features granite counters, solid wood cabinets w/ under cab lighting and rollouts. Primary bedroom features (2) closets and attached updated bathroom. Sunken living room w/ gas fireplace and large game room for entertaining. Covered and protected back patio to relax and enjoy these Colorado evenings. Fully fenced backyard w/ dog run area and RV pad w/ water and sewer connections.
Home Details
Home Type
- Single Family
Est. Annual Taxes
- $3,245
Year Built
- Built in 1986
Lot Details
- 0.59 Acre Lot
- Southeast Facing Home
- Kennel or Dog Run
- Fenced
- Corner Lot
- Level Lot
Parking
- 6 Car Attached Garage
- Heated Garage
- Garage Door Opener
- Parking available for a boat
Home Design
- Contemporary Architecture
- Wood Frame Construction
- Composition Roof
- Vinyl Siding
Interior Spaces
- 2,601 Sq Ft Home
- 2-Story Property
- Gas Fireplace
- Window Treatments
- Family Room
- Living Room with Fireplace
- Dining Room
- Home Office
- Mountain Views
Kitchen
- Eat-In Kitchen
- Electric Oven or Range
- Microwave
- Dishwasher
Flooring
- Carpet
- Tile
Bedrooms and Bathrooms
- 4 Bedrooms
Laundry
- Laundry on main level
- Dryer
- Washer
Outdoor Features
- Patio
- Separate Outdoor Workshop
- Outdoor Storage
Schools
- Namaqua Elementary School
- Clark Middle School
- Thompson Valley High School
Utilities
- Forced Air Heating and Cooling System
- High Speed Internet
- Satellite Dish
- Cable TV Available
Additional Features
- Garage doors are at least 85 inches wide
- Horses Allowed On Property
Community Details
- No Home Owners Association
- Double D Acres Subdivision
Listing and Financial Details
- Assessor Parcel Number R0440515
Map
Home Values in the Area
Average Home Value in this Area
Property History
| Date | Event | Price | Change | Sq Ft Price |
|---|---|---|---|---|
| 02/03/2025 02/03/25 | Sold | $930,000 | -1.5% | $358 / Sq Ft |
| 07/02/2024 07/02/24 | For Sale | $944,000 | -- | $363 / Sq Ft |
Tax History
| Year | Tax Paid | Tax Assessment Tax Assessment Total Assessment is a certain percentage of the fair market value that is determined by local assessors to be the total taxable value of land and additions on the property. | Land | Improvement |
|---|---|---|---|---|
| 2025 | $3,245 | $44,970 | $4,020 | $40,950 |
| 2024 | $3,245 | $44,970 | $4,020 | $40,950 |
| 2022 | $2,647 | $33,569 | $4,170 | $29,399 |
| 2021 | $2,716 | $34,535 | $4,290 | $30,245 |
| 2020 | $2,474 | $31,453 | $4,290 | $27,163 |
| 2019 | $2,432 | $31,453 | $4,290 | $27,163 |
| 2018 | $2,168 | $26,604 | $4,320 | $22,284 |
| 2017 | $1,865 | $26,604 | $4,320 | $22,284 |
| 2016 | $1,727 | $23,808 | $4,776 | $19,032 |
| 2015 | $1,712 | $23,810 | $4,780 | $19,030 |
| 2014 | $1,731 | $23,280 | $4,180 | $19,100 |
Mortgage History
| Date | Status | Loan Amount | Loan Type |
|---|---|---|---|
| Open | $744,000 | New Conventional | |
| Previous Owner | $362,000 | New Conventional | |
| Previous Owner | $144,500 | Commercial | |
| Previous Owner | $302,250 | New Conventional | |
| Previous Owner | $20,000 | Credit Line Revolving | |
| Previous Owner | $283,200 | New Conventional | |
| Previous Owner | $10,000 | Credit Line Revolving | |
| Previous Owner | $256,000 | Stand Alone Refi Refinance Of Original Loan | |
| Previous Owner | $30,000 | Stand Alone Second | |
| Previous Owner | $230,000 | Unknown | |
| Previous Owner | $196,650 | No Value Available | |
| Previous Owner | $62,200 | Stand Alone Second | |
| Previous Owner | $20,000 | Unknown |
Deed History
| Date | Type | Sale Price | Title Company |
|---|---|---|---|
| Warranty Deed | $930,000 | Nuway Title & Escrow | |
| Interfamily Deed Transfer | -- | None Available | |
| Interfamily Deed Transfer | -- | Unified Title Company Of Nor | |
| Warranty Deed | $207,000 | Larimer County Title Co Llc |
Similar Homes in the area
Source: IRES MLS
MLS Number: 1013410
APN: 95203-06-003
- 4821 Hay Wagon Ct
- 4939 Yoke Ct
- 1016 Meadowridge Ct
- 4121 Silene Place
- 4117 Silene Place
- 1315 Cummings Ave
- 5053 W County Road 20
- 4953 W 1st St
- 404 Black Elk Ct
- 4311 Bluffview Dr
- 4367 Martinson Dr
- 637 Deer Meadow Dr
- 4321 Martinson Dr
- 4246 Martinson Dr
- 263 Rossum Dr
- 3577 Peruvian Torch Dr
- 414 Mariana Pointe Ct
- 915 Wheatridge Ct
- 3560 Peruvian Torch Dr
- 3631 Angora Dr
