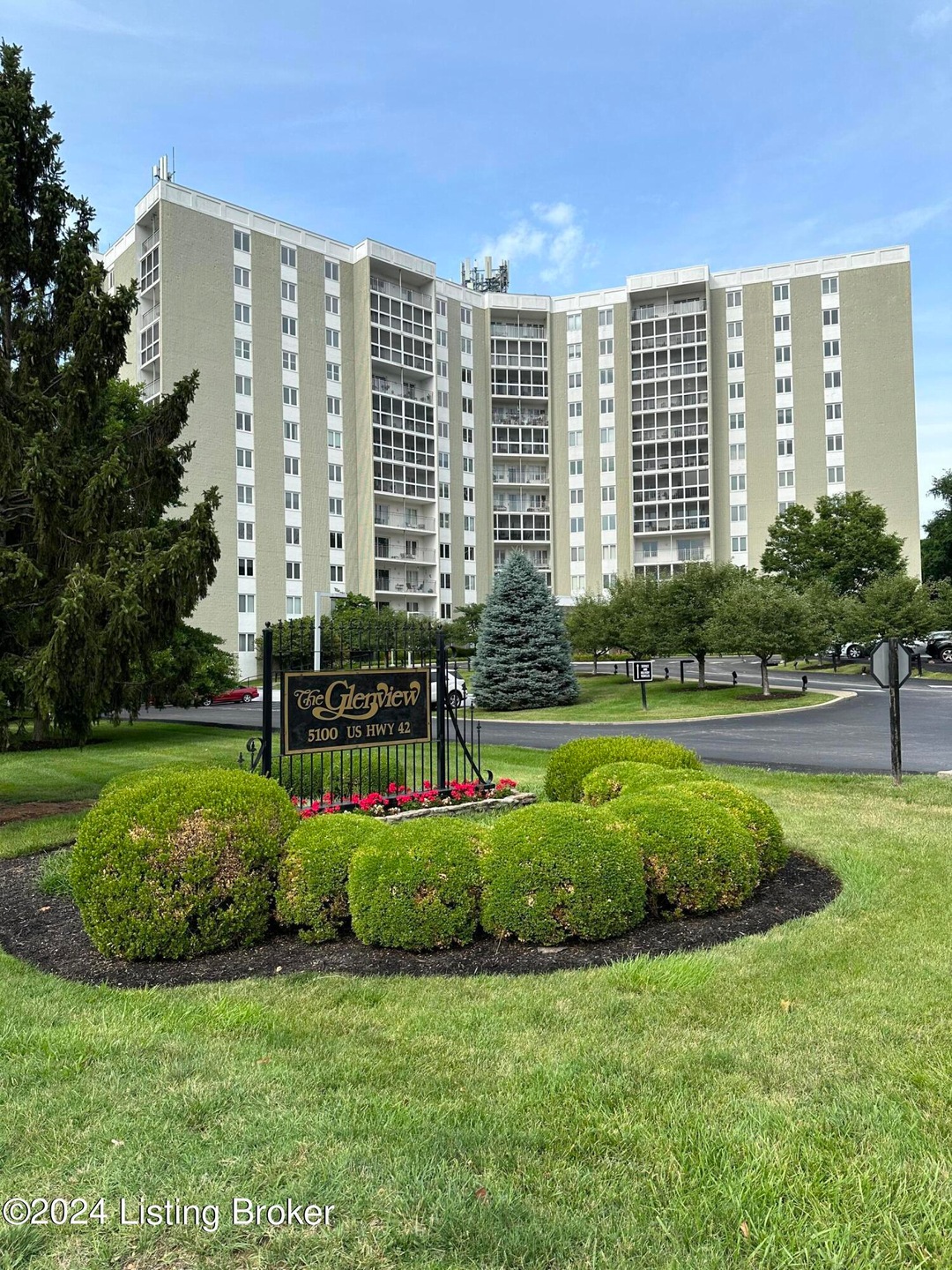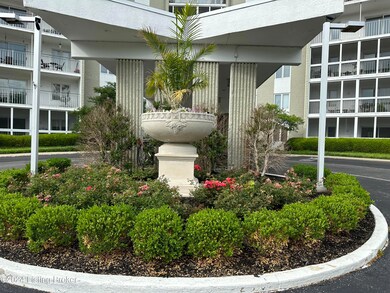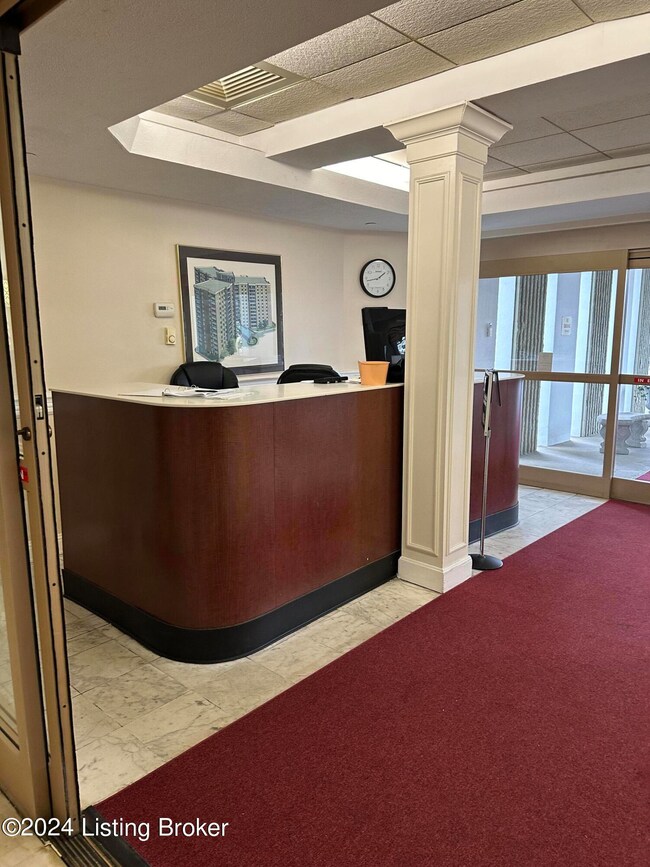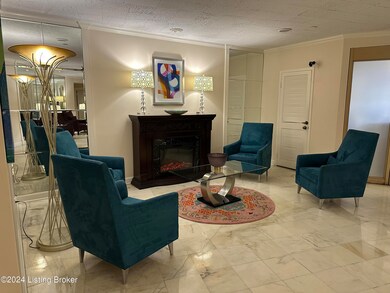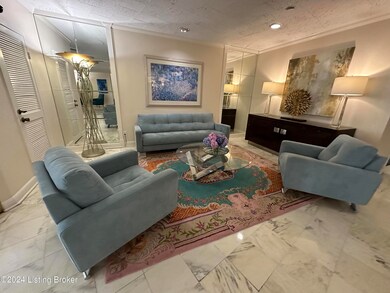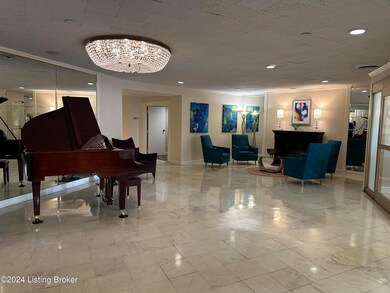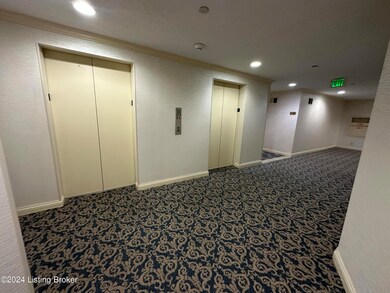
The Glenview 5100 Us Highway 42 Unit 511 Louisville, KY 40241
North Central Jefferson County NeighborhoodHighlights
- No HOA
- Balcony
- Forced Air Heating and Cooling System
- Norton Elementary School Rated A-
- 1 Car Attached Garage
About This Home
As of October 2024Welcome to The Glenview! Enjoy luxury living in this two bedroom, two bath open living space condo. Updates to this lovely condo include stainless appliances, travertine tiles in the foyer and kitchen, updated baths, updated hardware and lighting. The monthly maintenance fee covers electricity, water, garbage pickup, cable tv and internet service, and many amenities, including the swimming pool, fitness room, tennis court, sauna, party rooms, library, card room and security. The unit comes with one designated garage parking space and a basement storage unit. Don't miss this impressive condo! The owner is the listing agent.
Property Details
Home Type
- Condominium
Est. Annual Taxes
- $2,048
Year Built
- Built in 1974
Parking
- 1 Car Attached Garage
Home Design
- 1,500 Sq Ft Home
- Flat Roof Shape
- Poured Concrete
Bedrooms and Bathrooms
- 2 Bedrooms
- 2 Full Bathrooms
Additional Features
- Balcony
- Forced Air Heating and Cooling System
- Basement
Listing and Financial Details
- Legal Lot and Block 0511 / 1666
- Assessor Parcel Number 166605110000
- Seller Concessions Not Offered
Community Details
Overview
- No Home Owners Association
- The Glenview Subdivision
- 1-Story Property
Recreation
- Tennis Courts
Map
About The Glenview
Home Values in the Area
Average Home Value in this Area
Property History
| Date | Event | Price | Change | Sq Ft Price |
|---|---|---|---|---|
| 10/09/2024 10/09/24 | Sold | $239,500 | 0.0% | $160 / Sq Ft |
| 09/04/2024 09/04/24 | Pending | -- | -- | -- |
| 09/02/2024 09/02/24 | For Sale | $239,500 | -- | $160 / Sq Ft |
Tax History
| Year | Tax Paid | Tax Assessment Tax Assessment Total Assessment is a certain percentage of the fair market value that is determined by local assessors to be the total taxable value of land and additions on the property. | Land | Improvement |
|---|---|---|---|---|
| 2024 | $2,048 | $180,000 | $0 | $180,000 |
| 2023 | $2,084 | $180,000 | $0 | $180,000 |
| 2022 | $2,092 | $138,000 | $0 | $138,000 |
| 2021 | $1,732 | $138,000 | $0 | $138,000 |
| 2020 | $1,590 | $138,000 | $0 | $138,000 |
| 2019 | $1,558 | $138,000 | $0 | $138,000 |
| 2018 | $1,532 | $138,000 | $0 | $138,000 |
| 2017 | $1,448 | $138,000 | $0 | $138,000 |
| 2013 | $1,180 | $118,000 | $0 | $118,000 |
Mortgage History
| Date | Status | Loan Amount | Loan Type |
|---|---|---|---|
| Previous Owner | $26,834 | Unknown | |
| Previous Owner | $106,200 | Purchase Money Mortgage |
Deed History
| Date | Type | Sale Price | Title Company |
|---|---|---|---|
| Deed | $239,500 | Limestone Title | |
| Interfamily Deed Transfer | -- | Limestone Title & Escrow Llc | |
| Interfamily Deed Transfer | -- | Ati | |
| Special Warranty Deed | $118,000 | Ati |
Similar Homes in Louisville, KY
Source: Metro Search (Greater Louisville Association of REALTORS®)
MLS Number: 1669470
APN: 166605110000
- 5100 Us Highway 42 Unit 724
- 5100 Us 42 Unit 434
- 5100 Us Highway 42 Unit 922
- 6600 Seminary Woods Place Unit P1
- 6600 Seminary Woods Place Unit 501
- 2820 Woods Club Rd
- 7008 Wooded Meadow Rd
- 2711 Alia Cir
- 2401 Glenview Ave
- 2412 Hayward Rd
- 2428 Chattesworth Ln
- 6110 Rodes Dr
- 2402 Northfield Ct
- 5909 Burlington Ave
- 3016 Lightheart Rd
- 6020 Innes Trace Rd
- 2318 Stannye Dr
- 2303 Maria Ct
- 2001 Ashwood Bluff Ct
- 6710 Glen Springs Ct
