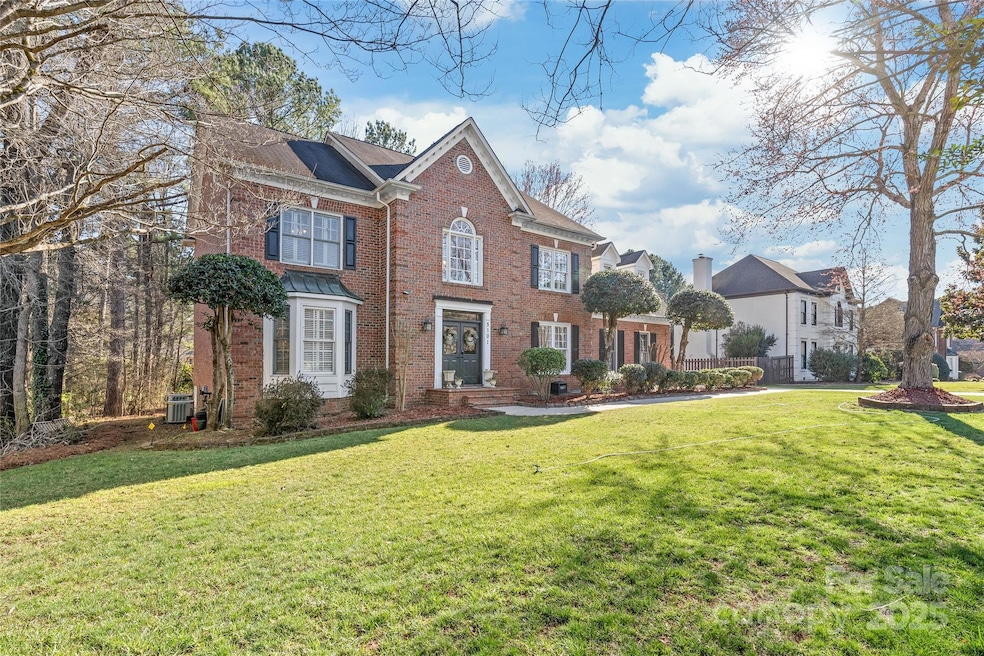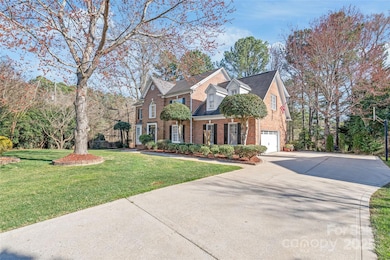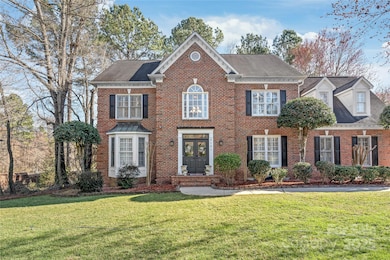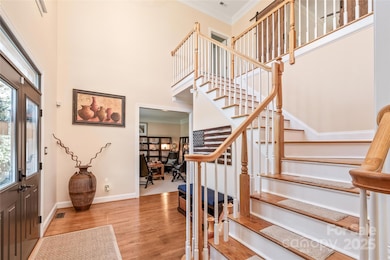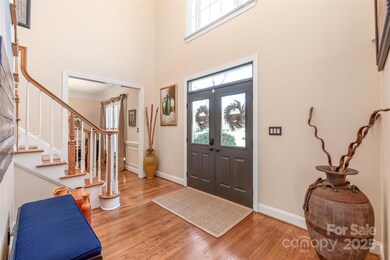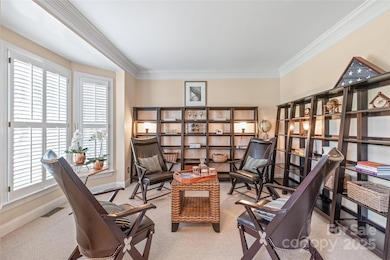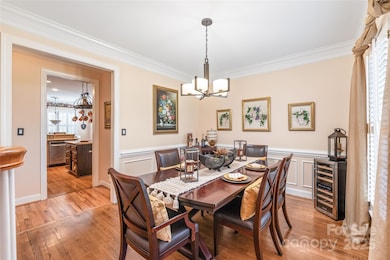
5101 Belicourt Dr Charlotte, NC 28277
Providence NeighborhoodEstimated payment $5,819/month
Highlights
- Open Floorplan
- Deck
- Wooded Lot
- Ardrey Kell High Rated A+
- Private Lot
- Transitional Architecture
About This Home
Welcome to this spectacular well maintained Brick home in the highly sought-out Providence Crossing community with award winning schools! Enter to hardwood floors, Plantation Shutters and 10 ft ceiling throughout, Great Rm+ w recess Lighting, hallway tracking lights to Four Seasons Sun rm which is very bright & relaxing while looking out to a peaceful setting, Kitchen has granite Bar-Height Countertop for entertainment, stainless steel appliances & a huge walk-in pantry w electric outlet charging port, all BRs ADA compliant toilets, stairs w Wainscoting to Luxurious Primary Suite w modern Farmhouse wooden doors; Seamless Shower w soaking TUB with Jets, Dual Vanities, a huge walk-in closet w custom shelving & sound barrier Flexy Glass which is also in BD right, 1 Huge Flex/BR,2nd FL Berber carpet &REC w pool table, Crawl space is encapsulated with a humidifier, situated in a premier South Charlotte location right off I-485 & Providence Rd, close to Waverly, Ballantyne,Rea Farms,Blakeney
Listing Agent
Allen Tate Charlotte South Brokerage Email: priscilla.english@allentate.com License #221687

Home Details
Home Type
- Single Family
Est. Annual Taxes
- $5,589
Year Built
- Built in 1995
Lot Details
- Lot Dimensions are 102 x 177 x 130 x 71 x 73 x 43
- Private Lot
- Corner Lot
- Paved or Partially Paved Lot
- Sloped Lot
- Irrigation
- Wooded Lot
- Property is zoned N1-A
HOA Fees
- $21 Monthly HOA Fees
Parking
- 2 Car Attached Garage
- Driveway
- 4 Open Parking Spaces
Home Design
- Transitional Architecture
- Composition Roof
- Four Sided Brick Exterior Elevation
Interior Spaces
- 2-Story Property
- Open Floorplan
- Wired For Data
- Ceiling Fan
- Wood Burning Fireplace
- Insulated Windows
- Great Room with Fireplace
- Crawl Space
- Pull Down Stairs to Attic
- Home Security System
- Electric Dryer Hookup
Kitchen
- Breakfast Bar
- Double Self-Cleaning Oven
- Electric Oven
- Electric Cooktop
- Range Hood
- Microwave
- Dishwasher
- Disposal
Flooring
- Wood
- Tile
- Vinyl
Bedrooms and Bathrooms
- 4 Bedrooms
- Walk-In Closet
- 3 Full Bathrooms
- Garden Bath
Outdoor Features
- Deck
- Enclosed Glass Porch
Schools
- Polo Ridge Elementary School
- Rea Farms Steam Academy Middle School
- Ardrey Kell High School
Utilities
- Forced Air Zoned Cooling and Heating System
- Vented Exhaust Fan
- Heating System Uses Natural Gas
- Cable TV Available
Community Details
- William Douglas Property Association, Phone Number (704) 347-8900
- Built by D R Horton
- Providence Crossing Subdivision
- Mandatory home owners association
Listing and Financial Details
- Assessor Parcel Number 229-352-34
Map
Home Values in the Area
Average Home Value in this Area
Tax History
| Year | Tax Paid | Tax Assessment Tax Assessment Total Assessment is a certain percentage of the fair market value that is determined by local assessors to be the total taxable value of land and additions on the property. | Land | Improvement |
|---|---|---|---|---|
| 2023 | $5,589 | $717,800 | $157,500 | $560,300 |
| 2022 | $4,612 | $464,900 | $88,000 | $376,900 |
| 2021 | $4,601 | $464,900 | $88,000 | $376,900 |
| 2020 | $4,593 | $474,000 | $88,000 | $386,000 |
| 2019 | $4,666 | $474,000 | $88,000 | $386,000 |
| 2018 | $5,444 | $409,400 | $76,000 | $333,400 |
| 2017 | $5,362 | $409,400 | $76,000 | $333,400 |
| 2016 | $5,353 | $393,200 | $76,000 | $317,200 |
| 2015 | $5,132 | $393,200 | $76,000 | $317,200 |
| 2014 | $5,170 | $397,700 | $68,400 | $329,300 |
Property History
| Date | Event | Price | Change | Sq Ft Price |
|---|---|---|---|---|
| 03/07/2025 03/07/25 | For Sale | $974,900 | -- | $260 / Sq Ft |
Deed History
| Date | Type | Sale Price | Title Company |
|---|---|---|---|
| Interfamily Deed Transfer | -- | None Available | |
| Interfamily Deed Transfer | -- | -- | |
| Warranty Deed | $340,000 | -- |
Mortgage History
| Date | Status | Loan Amount | Loan Type |
|---|---|---|---|
| Open | $302,688 | New Conventional | |
| Closed | $20,000 | Credit Line Revolving | |
| Closed | $320,000 | Unknown | |
| Closed | $70,000 | Unknown | |
| Closed | $32,000 | Credit Line Revolving | |
| Previous Owner | $272,000 | Fannie Mae Freddie Mac | |
| Previous Owner | $118,200 | Credit Line Revolving | |
| Previous Owner | $123,000 | Unknown | |
| Previous Owner | $121,000 | Unknown | |
| Previous Owner | $70,600 | Credit Line Revolving | |
| Previous Owner | $247,200 | Unknown | |
| Previous Owner | $60,000 | Stand Alone Second |
Similar Homes in Charlotte, NC
Source: Canopy MLS (Canopy Realtor® Association)
MLS Number: 4225278
APN: 229-352-34
- 5125 Belicourt Dr
- 4004 Blossom Hill Dr
- 7940 Waverly Walk Ave
- 1012 Clover Crest Ln
- 5419 Sunningdale Dr
- 5401 Sunningdale Dr
- 6036 Foggy Glen Place
- 11523 Glenn Abbey Way
- 7560 Waverly Walk Ave
- 105 Redbird Ln
- 109 Redbird Ln
- 7542 Waverly Walk Ave Unit 7542
- 213 Crest Ct
- 9011 Pine Laurel Dr
- 2007 Fernhurst Terrace
- 6301 Royal Aberdeen Ct
- 3042 Kings Manor Dr
- 11019 Kilkenny Dr Unit 41
- 12201 Pine Valley Club Dr
- 7015 Walnut Branch Ln
