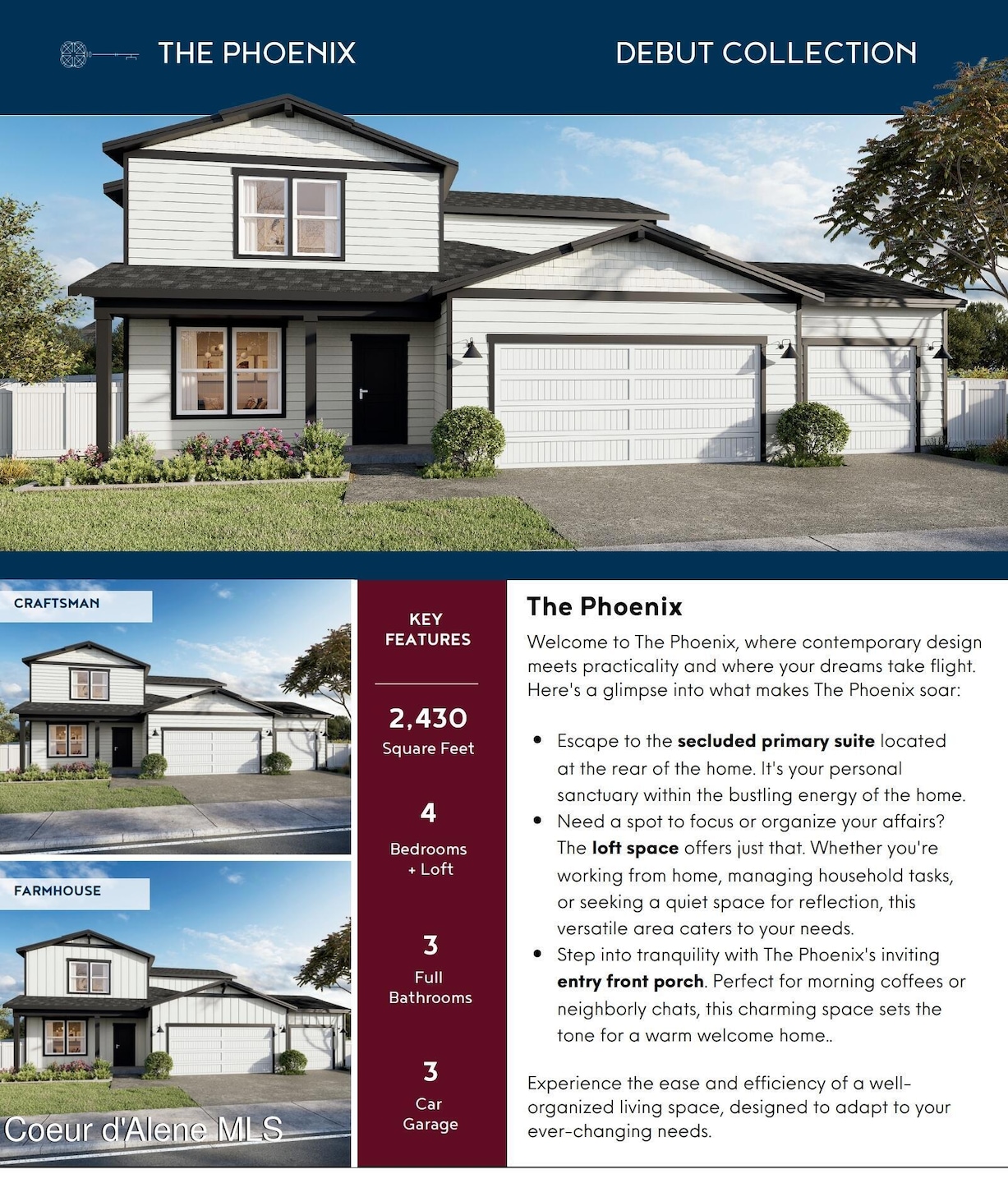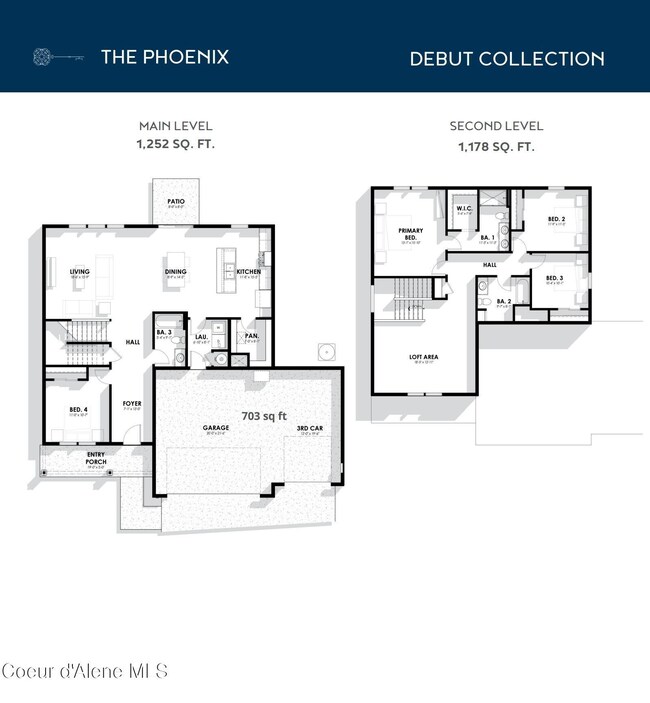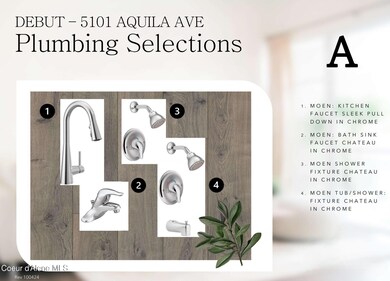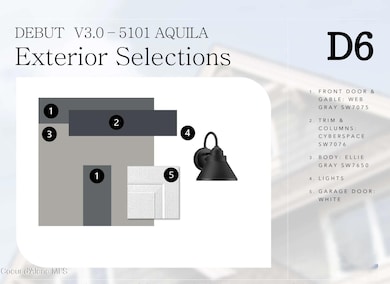
5101 E Aquila Ave Post Falls, ID 83854
Post Falls East NeighborhoodEstimated payment $4,083/month
Highlights
- Craftsman Architecture
- Lawn
- Walk-In Pantry
- Mountain View
- Covered patio or porch
- Attached Garage
About This Home
Home SOLD at the time of listing.
Welcome to The Parkllyn, where comfort meets convenience! This charming home is nestled in a serene community featuring nearby walking trails, beautiful parks, and easy access to Treaty Rock Elementary School. Ideally located near I-90, you're just minutes from the Spokane River, downtown and Lake Coeur d'Alene, Highlands Golf Course, and the city of Spokane-perfect for both adventure and everyday essentials.
Home Details
Home Type
- Single Family
Year Built
- Built in 2025
Lot Details
- 0.25 Acre Lot
- Southern Exposure
- Cross Fenced
- Partially Fenced Property
- Landscaped
- Level Lot
- Irregular Lot
- Front Yard Sprinklers
- Lawn
- Property is zoned Post Falls R-1, Post Falls R-1
HOA Fees
- $42 Monthly HOA Fees
Parking
- Attached Garage
Property Views
- Mountain
- Territorial
Home Design
- Craftsman Architecture
- Concrete Foundation
- Shingle Roof
- Composition Roof
Interior Spaces
- 2,430 Sq Ft Home
- Multi-Level Property
- Crawl Space
- Washer and Electric Dryer Hookup
Kitchen
- Walk-In Pantry
- Electric Oven or Range
- Microwave
- Dishwasher
- Kitchen Island
- Disposal
Flooring
- Carpet
- Luxury Vinyl Plank Tile
Bedrooms and Bathrooms
- 4 Bedrooms | 1 Main Level Bedroom
- 3 Bathrooms
Outdoor Features
- Covered patio or porch
- Rain Gutters
Utilities
- Forced Air Heating and Cooling System
- Heating System Uses Natural Gas
- Furnace
- Gas Available
- Gas Water Heater
- High Speed Internet
Community Details
- The Parkllyn Association
- Built by Architerra Homes LLC
- The Parkllyn Est Subdivision
Listing and Financial Details
- Assessor Parcel Number PL9080620010
Map
Home Values in the Area
Average Home Value in this Area
Tax History
| Year | Tax Paid | Tax Assessment Tax Assessment Total Assessment is a certain percentage of the fair market value that is determined by local assessors to be the total taxable value of land and additions on the property. | Land | Improvement |
|---|---|---|---|---|
| 2024 | -- | $0 | $0 | $0 |
Property History
| Date | Event | Price | Change | Sq Ft Price |
|---|---|---|---|---|
| 04/18/2025 04/18/25 | Pending | -- | -- | -- |
| 04/18/2025 04/18/25 | For Sale | $615,000 | -- | $253 / Sq Ft |
Deed History
| Date | Type | Sale Price | Title Company |
|---|---|---|---|
| Quit Claim Deed | -- | Kootenai County Title |
Mortgage History
| Date | Status | Loan Amount | Loan Type |
|---|---|---|---|
| Open | $26,000,000 | Credit Line Revolving |
Similar Homes in Post Falls, ID
Source: Coeur d'Alene Multiple Listing Service
MLS Number: 25-3658
APN: PL9080620010
- 5224 E Aquila Ave
- 5203 E Aquila Ave
- 5181 E Aquila Ave
- 5137 E Aquila Ave
- 5219 E Aquila Ave
- 5182 E Aquila Ave
- 3330 N Cassiopeia St
- 3192 N Cassiopeia St
- 3094 N Cassiopeia St
- 5147 E Norma Ave
- 5117 E Norma Ave
- 5182 E Norma Ave
- 5087 E Norma Ave
- 5133 E Norma Ave
- 5328 E Norma Ave
- 5294 E Norma Ave
- 5204 E Norma Ave
- 5210 E Antares Ln
- 5166 E Antares Ln
- 5119 E Rigel Ln




