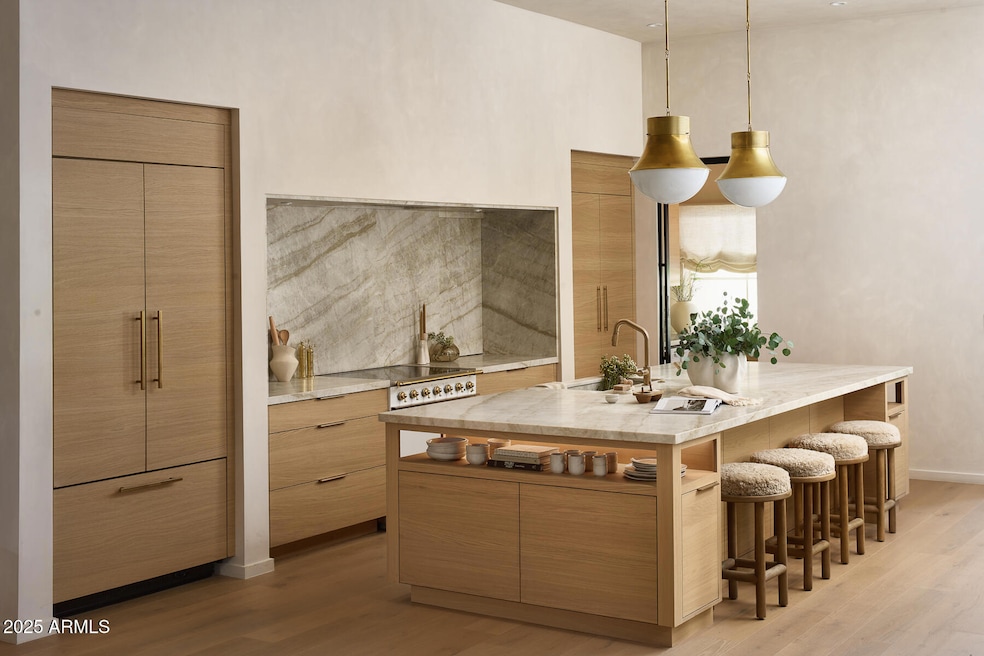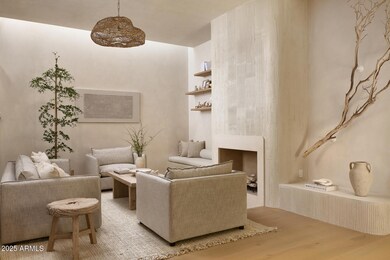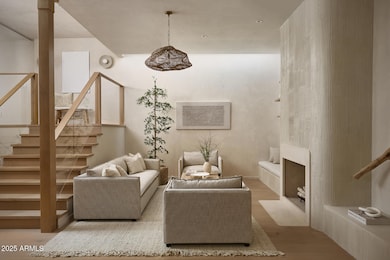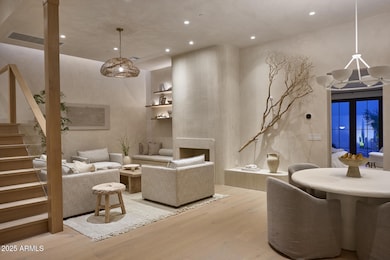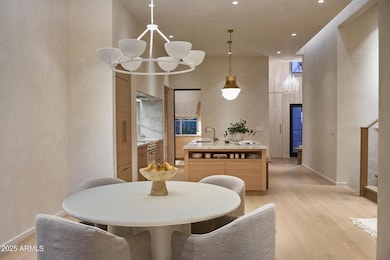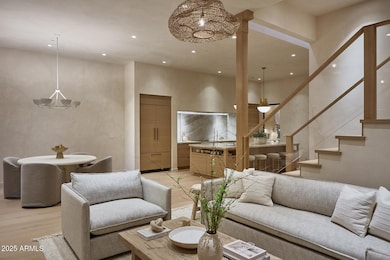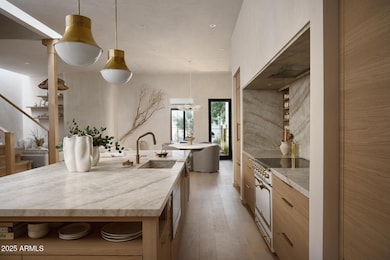
5101 N Casa Blanca Dr Unit 223 Paradise Valley, AZ 85253
Indian Bend NeighborhoodEstimated payment $19,310/month
Highlights
- Gated with Attendant
- Family Room with Fireplace
- Main Floor Primary Bedroom
- Kiva Elementary School Rated A
- Wood Flooring
- Private Yard
About This Home
The most exquisite design, at the most exclusive community, Casa Blanca. A true work of art, the property was completely transformed with the most luxurious finishes including custom plaster and paint, Moroccan tile and gorgeous quartzite slabs. The owner's suite is a calming retreat with beautiful tones and organic textures. A custom oak closet lends sophistication; the soaking tub and Zellige tile make the owner's bath as soothing as a spa. An ensuite guest room is inviting and private. Upstairs, an intimate space makes a dreamy office or third bedroom. Outside, savor the sounds of the breeze as it skims through the Mediterranean inspired backyard scented lightly with lavender growing around carefully-placed flagstones. Every angle of this curated residence is truly a delight to behold.
Townhouse Details
Home Type
- Townhome
Est. Annual Taxes
- $4,264
Year Built
- Built in 1985
Lot Details
- 326 Sq Ft Lot
- Two or More Common Walls
- Private Streets
- Desert faces the front and back of the property
- Block Wall Fence
- Front and Back Yard Sprinklers
- Sprinklers on Timer
- Private Yard
HOA Fees
- $850 Monthly HOA Fees
Parking
- 1 Carport Space
Home Design
- Room Addition Constructed in 2025
- Roof Updated in 2025
- Wood Frame Construction
- Foam Roof
- Stucco
Interior Spaces
- 2,125 Sq Ft Home
- 3-Story Property
- Wet Bar
- Ceiling height of 9 feet or more
- Skylights
- Family Room with Fireplace
- 2 Fireplaces
- Smart Home
Kitchen
- Kitchen Updated in 2025
- Eat-In Kitchen
- Built-In Microwave
- Kitchen Island
Flooring
- Floors Updated in 2025
- Wood
- Tile
Bedrooms and Bathrooms
- 3 Bedrooms
- Primary Bedroom on Main
- Bathroom Updated in 2025
- Primary Bathroom is a Full Bathroom
- 2.5 Bathrooms
- Dual Vanity Sinks in Primary Bathroom
Outdoor Features
- Outdoor Fireplace
- Outdoor Storage
- Built-In Barbecue
Schools
- Kiva Elementary School
- Mohave Middle School
- Saguaro High School
Utilities
- Cooling System Updated in 2025
- Cooling Available
- Zoned Heating
- Plumbing System Updated in 2025
- Wiring Updated in 2025
- High Speed Internet
- Cable TV Available
Listing and Financial Details
- Tax Lot 223
- Assessor Parcel Number 173-20-195
Community Details
Overview
- Association fees include insurance, sewer, ground maintenance, street maintenance, front yard maint, trash, water
- Amcor Association, Phone Number (480) 948-5860
- Casa Blanca 2 Lot 201 238 Amd Subdivision
Recreation
- Tennis Courts
- Heated Community Pool
- Community Spa
- Bike Trail
Security
- Gated with Attendant
Map
Home Values in the Area
Average Home Value in this Area
Tax History
| Year | Tax Paid | Tax Assessment Tax Assessment Total Assessment is a certain percentage of the fair market value that is determined by local assessors to be the total taxable value of land and additions on the property. | Land | Improvement |
|---|---|---|---|---|
| 2025 | $4,264 | $63,026 | -- | -- |
| 2024 | $4,215 | $53,907 | -- | -- |
| 2023 | $4,215 | $90,070 | $18,010 | $72,060 |
| 2022 | $3,399 | $72,620 | $14,520 | $58,100 |
| 2021 | $3,649 | $75,280 | $15,050 | $60,230 |
| 2020 | $3,612 | $70,450 | $14,090 | $56,360 |
| 2019 | $3,490 | $66,520 | $13,300 | $53,220 |
| 2018 | $3,409 | $57,350 | $11,470 | $45,880 |
| 2017 | $3,217 | $56,830 | $11,360 | $45,470 |
| 2016 | $3,153 | $59,670 | $11,930 | $47,740 |
| 2015 | $3,030 | $52,420 | $10,480 | $41,940 |
Property History
| Date | Event | Price | Change | Sq Ft Price |
|---|---|---|---|---|
| 04/11/2025 04/11/25 | For Sale | $3,250,000 | +163.2% | $1,529 / Sq Ft |
| 04/26/2023 04/26/23 | Sold | $1,235,000 | -3.9% | $650 / Sq Ft |
| 03/27/2023 03/27/23 | Pending | -- | -- | -- |
| 03/22/2023 03/22/23 | Price Changed | $1,285,000 | -3.7% | $677 / Sq Ft |
| 02/08/2023 02/08/23 | For Sale | $1,335,000 | -- | $703 / Sq Ft |
Deed History
| Date | Type | Sale Price | Title Company |
|---|---|---|---|
| Warranty Deed | $1,235,000 | Premier Title Agency | |
| Warranty Deed | $440,000 | Empire West Title Agency | |
| Interfamily Deed Transfer | -- | Empire West Title Agency | |
| Interfamily Deed Transfer | -- | -- | |
| Interfamily Deed Transfer | -- | First American Title | |
| Warranty Deed | $253,000 | United Title Agency |
Mortgage History
| Date | Status | Loan Amount | Loan Type |
|---|---|---|---|
| Open | $200,000 | Construction | |
| Previous Owner | $330,000 | New Conventional | |
| Previous Owner | $330,000 | New Conventional | |
| Previous Owner | $202,400 | New Conventional |
Similar Homes in Paradise Valley, AZ
Source: Arizona Regional Multiple Listing Service (ARMLS)
MLS Number: 6849958
APN: 173-20-195
- 5101 N Casa Blanca Dr Unit 223
- 5101 N Casa Blanca Dr Unit 217
- 5101 N Casa Blanca Dr Unit 233
- 5101 N Casa Blanca Dr Unit 25
- 5101 N Casa Blanca Dr Unit 301
- 5220 N Casa Blanca Dr
- 5120 N Casa Blanca Dr
- 601x E Cholla Ln
- 6640 E Kasba Cir N
- 5327 N Invergordon Rd
- 6402 E Chaparral Rd
- 6601 E San Miguel Ave
- 5059 N Ascent Dr
- 4800 N 68th St Unit 247
- 4800 N 68th St Unit 295
- 4800 N 68th St Unit 270
- 4800 N 68th St Unit 314
- 4800 N 68th St Unit 145
- 4800 N 68th St Unit 165
- 4800 N 68th St Unit 109
