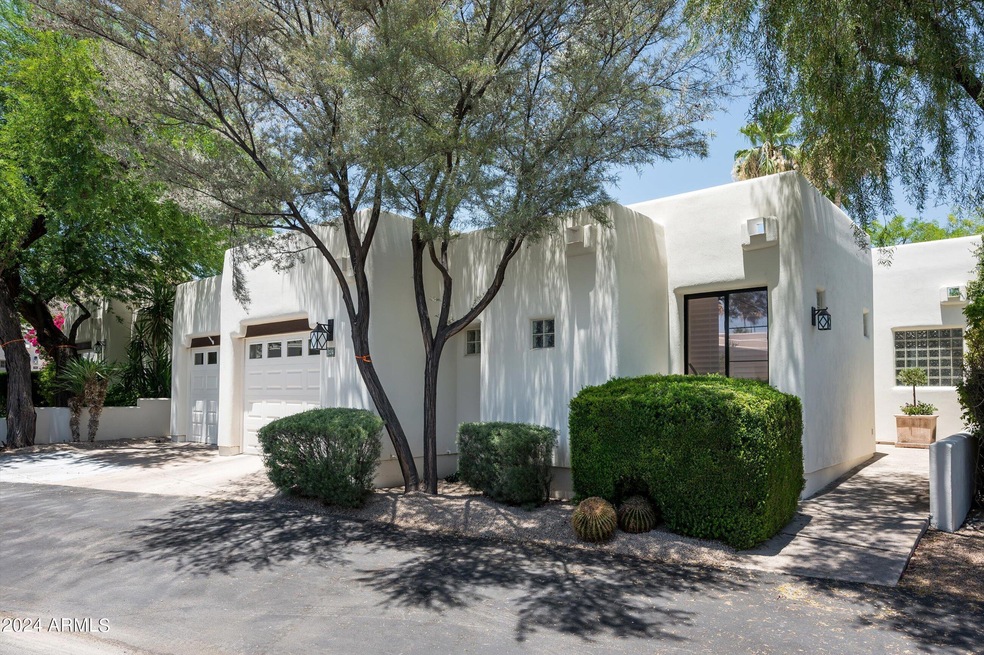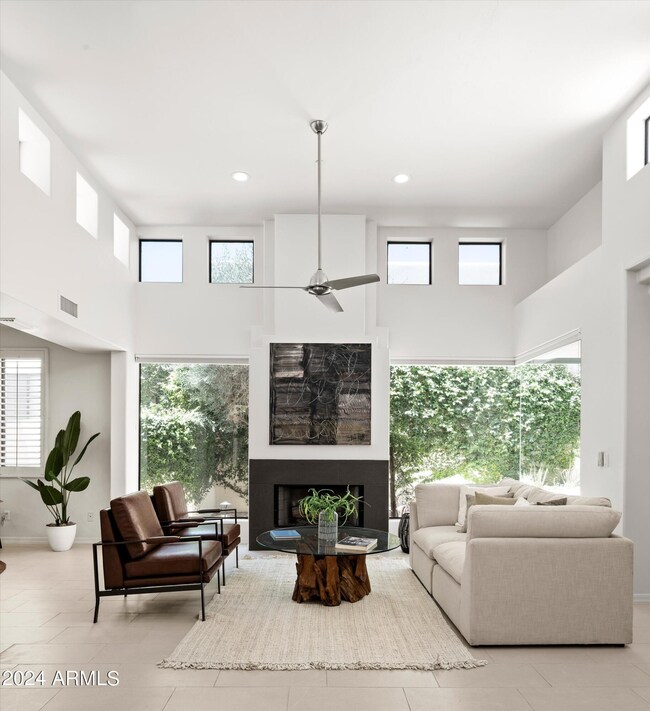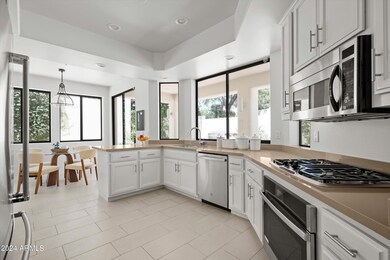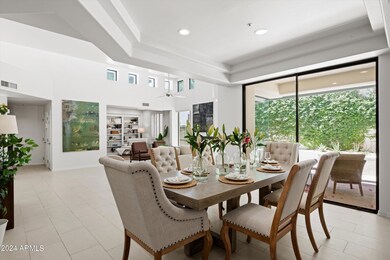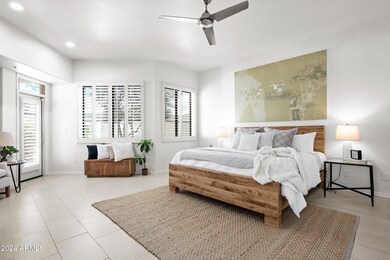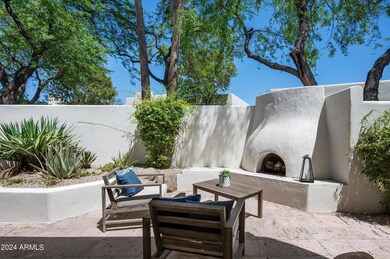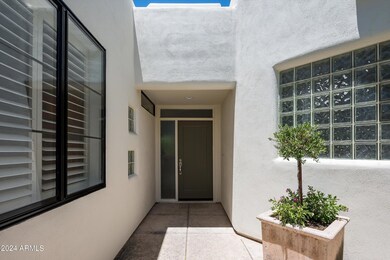
5101 N Casa Blanca Dr Unit 324 Paradise Valley, AZ 85253
Indian Bend NeighborhoodHighlights
- Gated with Attendant
- Clubhouse
- Outdoor Fireplace
- Kiva Elementary School Rated A
- Vaulted Ceiling
- Santa Fe Architecture
About This Home
As of January 2025''Yes Harriet, there is a garage in historic Casa Blanca!'' #324 is a beautiful single-level home with, 2 BR (split plan), 3 BA, and study. Relax in the wrap-around private garden patio with retractable awning and outdoor fireplace, designed by Charlie/The Green Room. Lovely natural light fills the Great Room with 13' ceilings and fireplace, the cozy den/studio/library, dining area, and gorgeous eat-in kitchen with quartz countertops ...all the things we love to live with. The primary suite features an enormous bath and walk-in closet, just a few steps from the charming ''read a book or swim'' pool..a happy, good mood place! The two-car garage has a sink and new epoxy floor. Enjoy the two other swimming pools, play tennis or pickle ball, or meander the walking paths and rose garden.
Home Details
Home Type
- Single Family
Est. Annual Taxes
- $6,020
Year Built
- Built in 1992
Lot Details
- 5,192 Sq Ft Lot
- Private Streets
- Desert faces the front and back of the property
- Front and Back Yard Sprinklers
- Sprinklers on Timer
- Private Yard
HOA Fees
- $850 Monthly HOA Fees
Parking
- 2 Car Garage
- Garage Door Opener
- Parking Permit Required
Home Design
- Santa Fe Architecture
- Wood Frame Construction
- Built-Up Roof
- Stucco
Interior Spaces
- 2,293 Sq Ft Home
- 1-Story Property
- Vaulted Ceiling
- Ceiling Fan
- Solar Screens
- Living Room with Fireplace
- Tile Flooring
- Fire Sprinkler System
Kitchen
- Eat-In Kitchen
- Breakfast Bar
- Gas Cooktop
- Built-In Microwave
Bedrooms and Bathrooms
- 2 Bedrooms
- 3 Bathrooms
- Dual Vanity Sinks in Primary Bathroom
- Easy To Use Faucet Levers
- Bathtub With Separate Shower Stall
Accessible Home Design
- Accessible Hallway
- Doors are 32 inches wide or more
- Multiple Entries or Exits
- Stepless Entry
- Hard or Low Nap Flooring
Outdoor Features
- Covered patio or porch
- Outdoor Fireplace
Schools
- Kiva Elementary School
- Mohave Middle School
Utilities
- Refrigerated Cooling System
- Heating System Uses Natural Gas
- High Speed Internet
- Cable TV Available
Listing and Financial Details
- Tax Lot 324
- Assessor Parcel Number 173-20-287
Community Details
Overview
- Association fees include sewer, ground maintenance, front yard maint, trash, water
- Amcor Association, Phone Number (480) 948-5860
- Built by Christensen
- Casa Blanca Detached Homes Subdivision
Amenities
- Clubhouse
- Recreation Room
Recreation
- Tennis Courts
- Heated Community Pool
- Community Spa
- Bike Trail
Security
- Gated with Attendant
Map
Home Values in the Area
Average Home Value in this Area
Property History
| Date | Event | Price | Change | Sq Ft Price |
|---|---|---|---|---|
| 01/31/2025 01/31/25 | Sold | $2,150,000 | -8.5% | $938 / Sq Ft |
| 12/28/2024 12/28/24 | Pending | -- | -- | -- |
| 09/27/2024 09/27/24 | Price Changed | $2,350,000 | -2.1% | $1,025 / Sq Ft |
| 06/21/2024 06/21/24 | For Sale | $2,400,000 | 0.0% | $1,047 / Sq Ft |
| 05/24/2014 05/24/14 | Rented | $3,250 | 0.0% | -- |
| 05/19/2014 05/19/14 | Under Contract | -- | -- | -- |
| 05/08/2014 05/08/14 | For Rent | $3,250 | -- | -- |
Tax History
| Year | Tax Paid | Tax Assessment Tax Assessment Total Assessment is a certain percentage of the fair market value that is determined by local assessors to be the total taxable value of land and additions on the property. | Land | Improvement |
|---|---|---|---|---|
| 2025 | $6,091 | $90,019 | -- | -- |
| 2024 | $6,020 | $85,733 | -- | -- |
| 2023 | $6,020 | $118,970 | $23,790 | $95,180 |
| 2022 | $5,712 | $97,470 | $19,490 | $77,980 |
| 2021 | $6,069 | $91,230 | $18,240 | $72,990 |
| 2020 | $6,016 | $90,560 | $18,110 | $72,450 |
| 2019 | $5,805 | $82,160 | $16,430 | $65,730 |
| 2018 | $5,621 | $76,900 | $15,380 | $61,520 |
| 2017 | $5,383 | $73,920 | $14,780 | $59,140 |
| 2016 | $5,279 | $84,300 | $16,860 | $67,440 |
| 2015 | $5,025 | $76,770 | $15,350 | $61,420 |
Deed History
| Date | Type | Sale Price | Title Company |
|---|---|---|---|
| Warranty Deed | $2,150,000 | First American Title Insurance | |
| Interfamily Deed Transfer | -- | -- |
Similar Homes in the area
Source: Arizona Regional Multiple Listing Service (ARMLS)
MLS Number: 6722426
APN: 173-20-287
- 5101 N Casa Blanca Dr Unit 223
- 5101 N Casa Blanca Dr Unit 217
- 5101 N Casa Blanca Dr Unit 233
- 5101 N Casa Blanca Dr Unit 25
- 5101 N Casa Blanca Dr Unit 301
- 5120 N Casa Blanca Dr
- 601x E Cholla Ln
- 6640 E Kasba Cir N
- 5205 N Monte Vista Dr
- 5327 N Invergordon Rd
- 6402 E Chaparral Rd
- 6601 E San Miguel Ave
- 5059 N Ascent Dr
- 4800 N 68th St Unit 247
- 4800 N 68th St Unit 295
- 4800 N 68th St Unit 270
- 4800 N 68th St Unit 314
- 4800 N 68th St Unit 145
- 4800 N 68th St Unit 165
- 4800 N 68th St Unit 109
