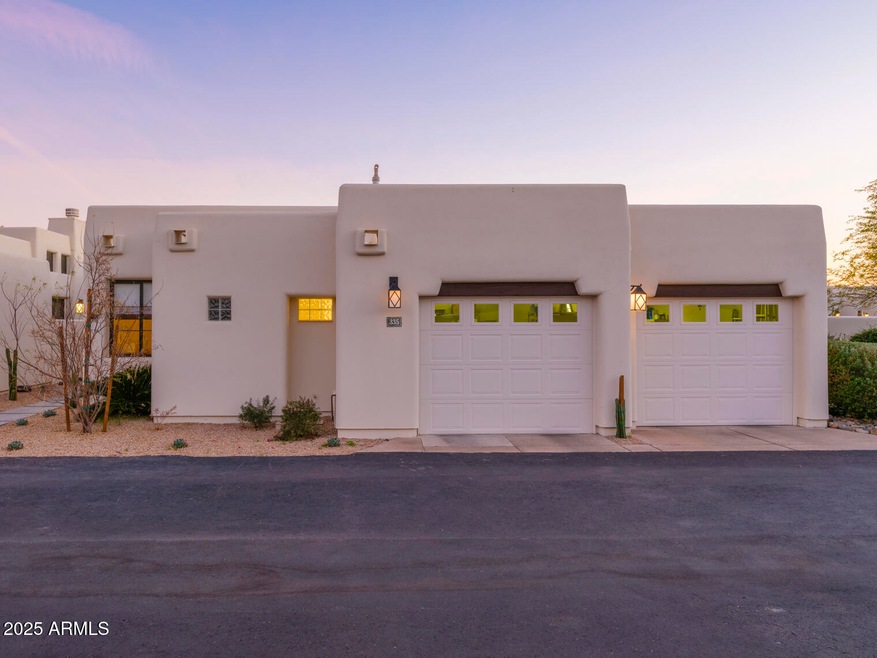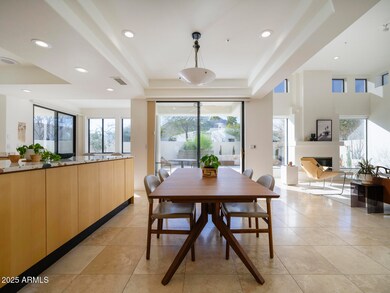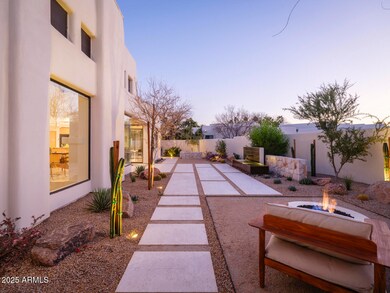
5101 N Casa Blanca Dr Unit 335 Paradise Valley, AZ 85253
Indian Bend NeighborhoodHighlights
- Gated with Attendant
- Mountain View
- Living Room with Fireplace
- Kiva Elementary School Rated A
- Contemporary Architecture
- Vaulted Ceiling
About This Home
As of March 2025Located in the sought-after third phase of historic Casa Blanca, this luxurious home offers ultimate privacy with no visible side neighbors and stunning views of Camelback Mountain. Featuring a bright, open-concept design, it includes 2 spacious bedrooms, 3 bathrooms, a versatile den, and a large 2-car garage. Elegant finishes like terrazzo countertops, contemporary maple cabinetry, and a seamless flow into the expansive great room enhance the home's appeal. Outdoors, a wrap-around patio with custom fire and water features creates an inviting atmosphere. With resort-style amenities and a prime location near world-class shopping and dining, this home offers the perfect blend of luxury and convenience.
Last Agent to Sell the Property
AZArchitecture/Jarson & Jarson Brokerage Email: info@azarchitecture.com License #SA031457000
Co-Listed By
AZArchitecture/Jarson & Jarson Brokerage Email: info@azarchitecture.com License #BR007828000
Last Buyer's Agent
Walt Danley Local Luxury Christie's International Real Estate License #BR578628000

Home Details
Home Type
- Single Family
Est. Annual Taxes
- $4,710
Year Built
- Built in 1991
Lot Details
- 5,655 Sq Ft Lot
- Desert faces the front and back of the property
- Block Wall Fence
- Corner Lot
- Front and Back Yard Sprinklers
- Sprinklers on Timer
HOA Fees
- $850 Monthly HOA Fees
Parking
- 2 Car Garage
Home Design
- Contemporary Architecture
- Wood Frame Construction
- Foam Roof
- Stucco
Interior Spaces
- 2,294 Sq Ft Home
- 1-Story Property
- Vaulted Ceiling
- Skylights
- Gas Fireplace
- Double Pane Windows
- Low Emissivity Windows
- Mechanical Sun Shade
- Living Room with Fireplace
- 3 Fireplaces
- Tile Flooring
- Mountain Views
Kitchen
- Eat-In Kitchen
- Breakfast Bar
- Gas Cooktop
- Built-In Microwave
Bedrooms and Bathrooms
- 2 Bedrooms
- Primary Bathroom is a Full Bathroom
- 3 Bathrooms
- Dual Vanity Sinks in Primary Bathroom
- Bathtub With Separate Shower Stall
Accessible Home Design
- No Interior Steps
Outdoor Features
- Outdoor Fireplace
- Built-In Barbecue
Schools
- Kiva Elementary School
- Mohave Middle School
- Saguaro High School
Utilities
- Cooling Available
- Heating System Uses Natural Gas
- Cable TV Available
Listing and Financial Details
- Tax Lot 335
- Assessor Parcel Number 173-20-298
Community Details
Overview
- Association fees include insurance, sewer, ground maintenance, street maintenance, front yard maint, trash
- Amcor Association, Phone Number (480) 948-5960
- Casa Blanca Detached Homes Subdivision
Recreation
- Heated Community Pool
- Community Spa
Security
- Gated with Attendant
Map
Home Values in the Area
Average Home Value in this Area
Property History
| Date | Event | Price | Change | Sq Ft Price |
|---|---|---|---|---|
| 03/27/2025 03/27/25 | Sold | $2,500,000 | +0.2% | $1,090 / Sq Ft |
| 02/28/2025 02/28/25 | For Sale | $2,495,000 | +27.9% | $1,088 / Sq Ft |
| 06/05/2023 06/05/23 | Sold | $1,950,000 | -1.3% | $850 / Sq Ft |
| 04/21/2023 04/21/23 | Pending | -- | -- | -- |
| 03/26/2023 03/26/23 | For Sale | $1,975,000 | +27.4% | $861 / Sq Ft |
| 04/27/2021 04/27/21 | Sold | $1,550,000 | +6.9% | $676 / Sq Ft |
| 03/12/2021 03/12/21 | For Sale | $1,450,000 | +89.5% | $632 / Sq Ft |
| 06/24/2013 06/24/13 | Sold | $765,000 | -1.8% | $333 / Sq Ft |
| 04/04/2013 04/04/13 | Price Changed | $779,000 | -2.6% | $340 / Sq Ft |
| 02/05/2013 02/05/13 | Price Changed | $799,999 | -7.5% | $349 / Sq Ft |
| 12/16/2012 12/16/12 | For Sale | $865,000 | -- | $377 / Sq Ft |
Tax History
| Year | Tax Paid | Tax Assessment Tax Assessment Total Assessment is a certain percentage of the fair market value that is determined by local assessors to be the total taxable value of land and additions on the property. | Land | Improvement |
|---|---|---|---|---|
| 2025 | $4,710 | $90,417 | -- | -- |
| 2024 | $5,447 | $86,112 | -- | -- |
| 2023 | $5,447 | $121,650 | $24,330 | $97,320 |
| 2022 | $5,137 | $99,850 | $19,970 | $79,880 |
| 2021 | $5,495 | $93,570 | $18,710 | $74,860 |
| 2020 | $6,042 | $92,870 | $18,570 | $74,300 |
| 2019 | $5,830 | $83,960 | $16,790 | $67,170 |
| 2018 | $5,646 | $78,720 | $15,740 | $62,980 |
| 2017 | $5,407 | $75,130 | $15,020 | $60,110 |
| 2016 | $5,302 | $85,460 | $17,090 | $68,370 |
| 2015 | $5,047 | $77,130 | $15,420 | $61,710 |
Mortgage History
| Date | Status | Loan Amount | Loan Type |
|---|---|---|---|
| Open | $1,875,000 | New Conventional | |
| Previous Owner | $1,100,000 | New Conventional | |
| Previous Owner | $1,462,500 | New Conventional | |
| Previous Owner | $600,000 | New Conventional | |
| Previous Owner | $535,500 | New Conventional | |
| Previous Owner | $300,000 | New Conventional |
Deed History
| Date | Type | Sale Price | Title Company |
|---|---|---|---|
| Warranty Deed | $2,500,000 | Lawyers Title Of Arizona | |
| Warranty Deed | $1,950,000 | Grand Canyon Title | |
| Warranty Deed | $1,550,000 | Landmark Ttl Assurance Agcy | |
| Warranty Deed | $765,000 | Greystone Title Agency Llc | |
| Cash Sale Deed | $1,000,000 | First American Title Ins Co | |
| Warranty Deed | $570,000 | Security Title Agency | |
| Cash Sale Deed | $505,000 | Security Title Agency |
Similar Homes in the area
Source: Arizona Regional Multiple Listing Service (ARMLS)
MLS Number: 6825486
APN: 173-20-298
- 5101 N Casa Blanca Dr Unit 223
- 5101 N Casa Blanca Dr Unit 217
- 5101 N Casa Blanca Dr Unit 233
- 5101 N Casa Blanca Dr Unit 25
- 5101 N Casa Blanca Dr Unit 301
- 5120 N Casa Blanca Dr
- 601x E Cholla Ln
- 6640 E Kasba Cir N
- 5205 N Monte Vista Dr
- 5327 N Invergordon Rd
- 6402 E Chaparral Rd
- 6601 E San Miguel Ave
- 5059 N Ascent Dr
- 4800 N 68th St Unit 247
- 4800 N 68th St Unit 295
- 4800 N 68th St Unit 270
- 4800 N 68th St Unit 314
- 4800 N 68th St Unit 145
- 4800 N 68th St Unit 165
- 4800 N 68th St Unit 109






