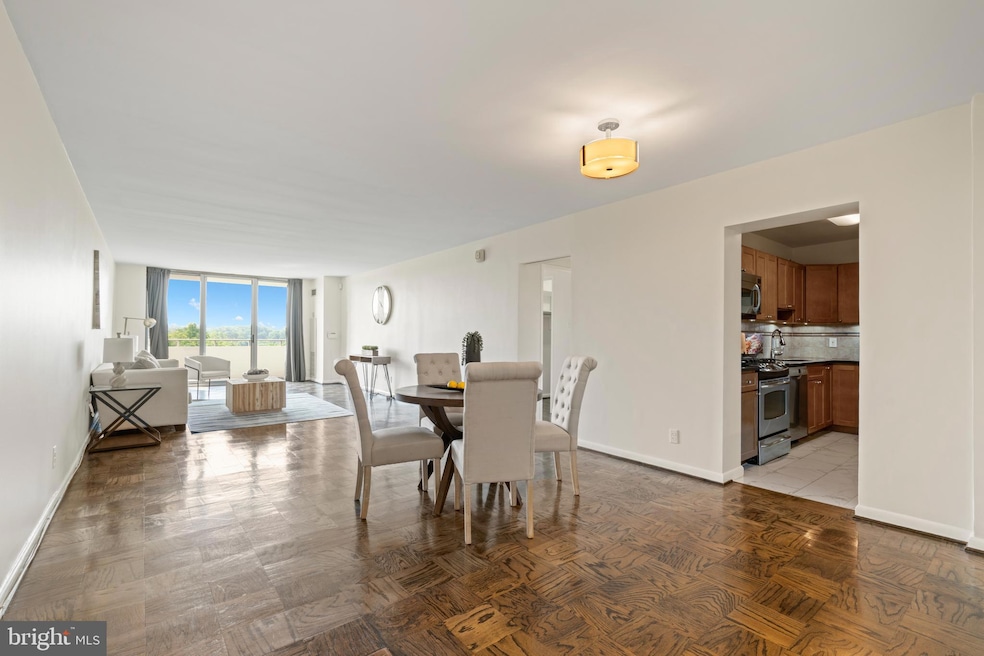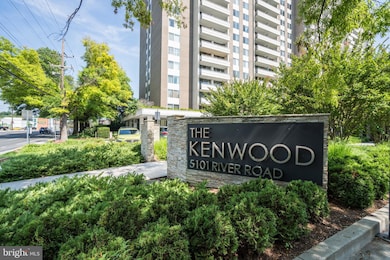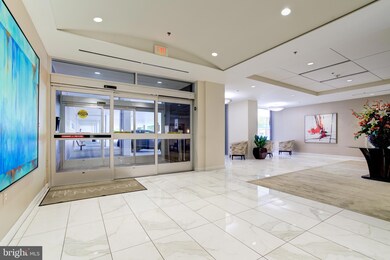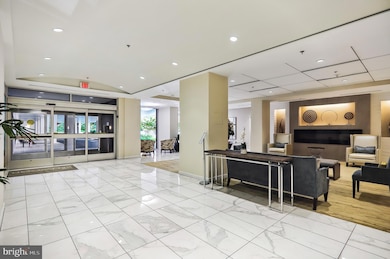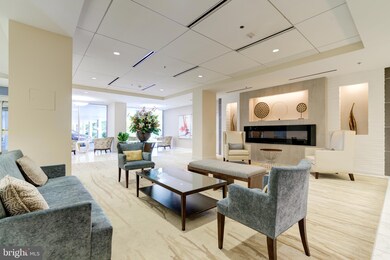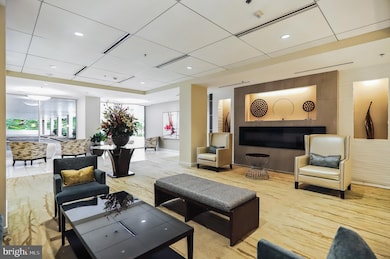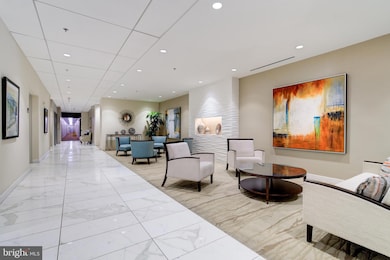
Kenwood Condominium 5101 River Rd Bethesda, MD 20816
Kenwood Park NeighborhoodHighlights
- Concierge
- Fitness Center
- Traditional Architecture
- Westbrook Elementary School Rated A
- Panoramic View
- Wood Flooring
About This Home
As of December 2024NEW HUGE PRICE REDUCTION
A beautifully updated 1BR/1BA with 1007sqft of living space! Enjoy your morning coffee watching the magnificent sunrise from the double balcony or past the tree tops into Washington DC or down into the promenade. There are many reasons to love this unit. You will enjoy cooking in the beautiful kitchen boasting stainless-steel appliances and granite counter tops. The updated bathroom is elegant and spacious as is the primary bedroom. The extra large primary bedroom icludes a walk-in closet that will be your dream refuge. This condo comes with 1 deeded parking space and a dedicated storage space. Enjoy the endless amenities such as the 24hr concierge, fitness room with showers, a heated pool, the promenade with BBQ grills, seating areas and picnic tables, a party room to host a large gathering or watch the game on a big screen TV. Laundry rooms on each floor, a building generator in case of power outage and much much more! And to top it all off, location location location. With Westbard being turned into a mini downtown Bethesda, you are close to everything your heart desires. Whole Foods, Giant, Capital Crescent Trail, shops, restaurants and more. With utilities included in the HOA, you will revel in the peace of mind your new home will bring.
Property Details
Home Type
- Condominium
Est. Annual Taxes
- $2,718
Year Built
- Built in 1969 | Remodeled in 1980
HOA Fees
- $962 Monthly HOA Fees
Parking
- Subterranean Parking
- Front Facing Garage
- Garage Door Opener
Property Views
- Panoramic
- Woods
- Garden
Home Design
- Traditional Architecture
- Brick Exterior Construction
Interior Spaces
- 1,007 Sq Ft Home
- Property has 1 Level
- Window Treatments
- Sliding Doors
- Combination Dining and Living Room
- Wood Flooring
Kitchen
- Gas Oven or Range
- Built-In Microwave
- Dishwasher
- Stainless Steel Appliances
- Disposal
Bedrooms and Bathrooms
- 1 Main Level Bedroom
- Walk-In Closet
- 1 Full Bathroom
Accessible Home Design
- Accessible Elevator Installed
Outdoor Features
- Outdoor Storage
Schools
- Westbrook Elementary School
- Westland Middle School
- Bethesda-Chevy Chase High School
Utilities
- Forced Air Heating and Cooling System
- Natural Gas Water Heater
Listing and Financial Details
- Assessor Parcel Number 160701961162
Community Details
Overview
- Association fees include air conditioning, custodial services maintenance, electricity, exterior building maintenance, fiber optics available, gas, pest control, pool(s), reserve funds, road maintenance, sewer, trash, water, heat, management, lawn maintenance, snow removal
- High-Rise Condominium
- The Kenwood Condominium Community
- Kenwood Subdivision
Amenities
- Concierge
- Picnic Area
- Common Area
- Party Room
- Laundry Facilities
Recreation
- Jogging Path
Pet Policy
- No Pets Allowed
Map
About Kenwood Condominium
Home Values in the Area
Average Home Value in this Area
Property History
| Date | Event | Price | Change | Sq Ft Price |
|---|---|---|---|---|
| 12/30/2024 12/30/24 | Sold | $245,000 | -3.9% | $243 / Sq Ft |
| 11/27/2024 11/27/24 | Pending | -- | -- | -- |
| 11/15/2024 11/15/24 | Price Changed | $255,000 | -5.5% | $253 / Sq Ft |
| 08/22/2024 08/22/24 | For Sale | $269,900 | 0.0% | $268 / Sq Ft |
| 10/01/2021 10/01/21 | Rented | $1,900 | 0.0% | -- |
| 08/27/2021 08/27/21 | Price Changed | $1,900 | -9.5% | $2 / Sq Ft |
| 08/16/2021 08/16/21 | For Rent | $2,100 | 0.0% | -- |
| 08/09/2021 08/09/21 | Off Market | $2,100 | -- | -- |
| 07/05/2021 07/05/21 | For Rent | $2,100 | -- | -- |
Tax History
| Year | Tax Paid | Tax Assessment Tax Assessment Total Assessment is a certain percentage of the fair market value that is determined by local assessors to be the total taxable value of land and additions on the property. | Land | Improvement |
|---|---|---|---|---|
| 2024 | $2,718 | $233,667 | $0 | $0 |
| 2023 | $2,565 | $220,333 | $0 | $0 |
| 2022 | $1,668 | $207,000 | $62,100 | $144,900 |
| 2021 | $1,154 | $207,000 | $62,100 | $144,900 |
| 2020 | $224 | $207,000 | $62,100 | $144,900 |
| 2019 | $1,614 | $207,000 | $60,000 | $147,000 |
| 2018 | $2,231 | $202,000 | $0 | $0 |
| 2017 | $1,540 | $197,000 | $0 | $0 |
| 2016 | $1,547 | $192,000 | $0 | $0 |
| 2015 | $1,547 | $192,000 | $0 | $0 |
| 2014 | $1,547 | $192,000 | $0 | $0 |
Mortgage History
| Date | Status | Loan Amount | Loan Type |
|---|---|---|---|
| Previous Owner | $230,100 | New Conventional | |
| Previous Owner | $255,290 | FHA |
Deed History
| Date | Type | Sale Price | Title Company |
|---|---|---|---|
| Deed | $245,000 | Chicago Title | |
| Deed | $245,000 | Chicago Title | |
| Interfamily Deed Transfer | -- | None Available | |
| Deed | $260,000 | -- | |
| Deed | $299,900 | -- |
Similar Homes in the area
Source: Bright MLS
MLS Number: MDMC2144666
APN: 07-01961162
- 5101 River Rd
- 5101 River Rd
- 5101 River Rd
- 5101 River Rd
- 5020 River Rd
- 5200 Lawn Way
- 5711 Brookside Dr
- 5100 Dorset Ave Unit 112
- 5100 Dorset Ave Unit 506
- 5100 Dorset Ave Unit 305
- 5100 Dorset Ave Unit 111
- 5528 Trent St
- 4712 Falstone Ave
- 4902 Greenway Dr
- 5301 Westbard Cir Unit 221
- 5301 Westbard Cir Unit 232
- 5608 Warwick Place
- 4915 Cumberland Ave
- 5305 Saratoga Ave
- 4815 Cumberland Ave
