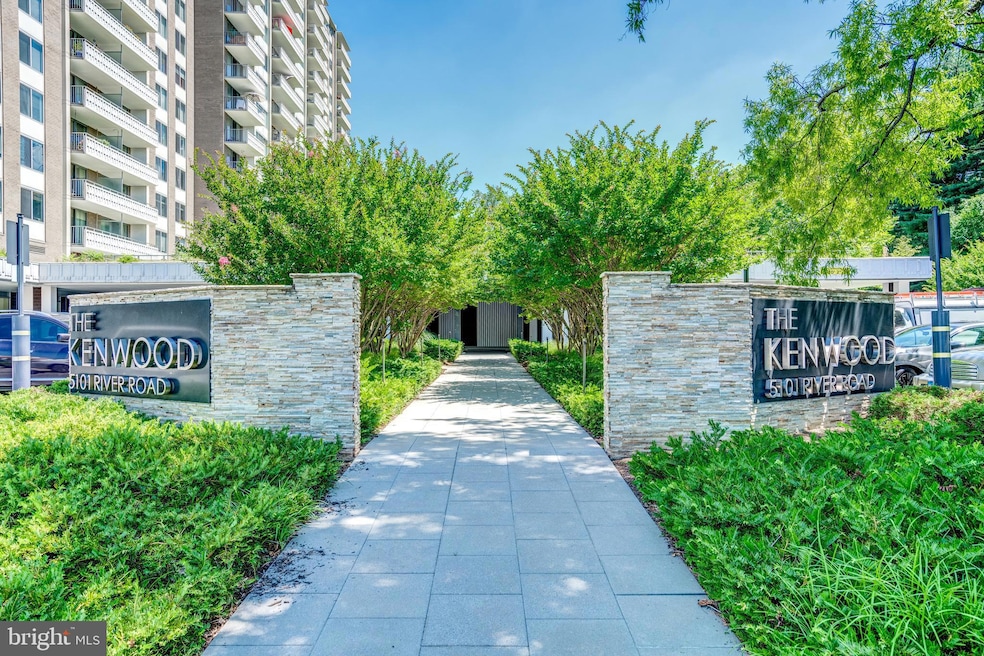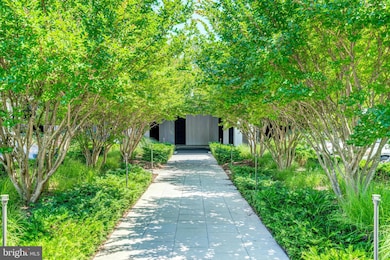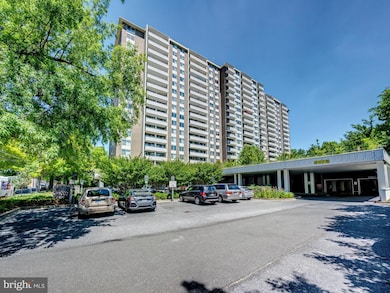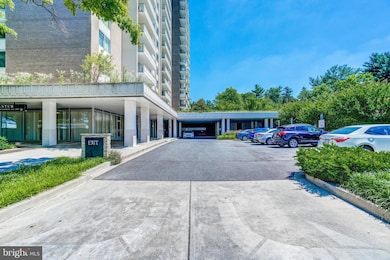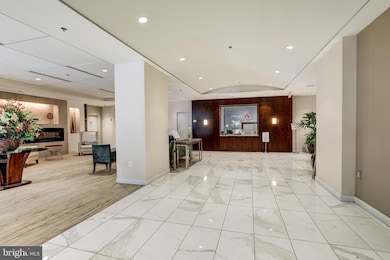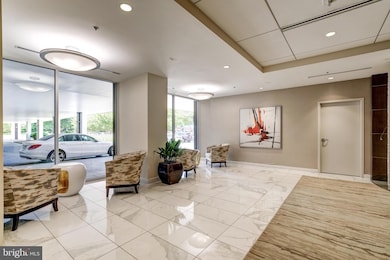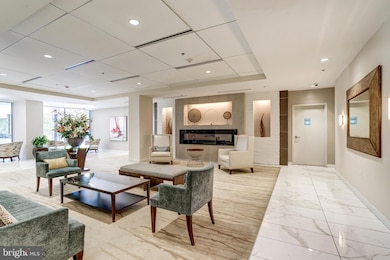
Kenwood Condominium 5101 River Rd Bethesda, MD 20816
Kenwood Park NeighborhoodEstimated payment $4,298/month
Highlights
- Fitness Center
- Gourmet Kitchen
- Open Floorplan
- Westbrook Elementary School Rated A
- View of Trees or Woods
- Contemporary Architecture
About This Home
(Virtual staging shows your buyers the varied possible layouts!)
Welcome to this turn-key and light flooded special unit that has been thoughtfully renovated to perfection! A rare two bedroom PLUS den -- ideal as an office or use as a 3rd bedroom with custom glass barn doors. One of the largest floor plans in the desirable, friendly and well managed Kenwood Condominiums -- with 1,467 square feet of move-in ready living space. Unit 1217 has new flooring, fresh neutral paint, a renovated white kitchen with stainless steel appliances, granite counter tops and island seating. The open floor plan is ideal for how we live today with the kitchen flowing into the dining room with a chandelier and open to the expansive living room and out to the patio with long -range views for relaxing and dining al fresco.
Down the hall, past the linen closet to the renovated full bath with classic subway tile, new vanity and lighting and tub and on to the first expansive bedroom with never-walked on new carpet, large closet and picture window overlooking the grassy grounds. The primary bedroom delivers so much space, -- also brand new carpet and a large walk-in closet with custom storage/shelving and a fully renovated white and pristine en suite bath with marble topped vanity, new on-trend lighting, and walk-in shower with niche shelving.
Updated laundry rooms are conveniently located on each floor; there is extra storage for the unit on the B Level (#1217). The building also has an on-site fitness center and The Kenwood Room for use by residents for parties -- complete with a big screen television, plenty of table seating and standing room, bathrooms, and a kitchen.
Out the door experience numerous amenities: an oversized in-ground pool and deck, scenic grounds, picnic and grilling areas, and leafy promenade. Located in a prime Bethesda location near the newly developing Westbard Square and walkable to the Whole Foods and the shops and conveniences in Kenwood Station like Sarah's Handmade ice cream, Ledo's Pizza and Georgetown Bagels. Easy access to both Downtown Bethesda and Friendship Heights with Metro access and popular shopping, dining, movie theatre, boutiques, and more. The Capital Crescent Trail is close by for biking, walking or running. Commuter routes nearby including I-495, Wisconsin and Connecticut Avenues; the Metro Bus stop is out the front door on River Rd. and Reagan Airport is just 10 miles away and Dulles is 21 miles. Welcome home to a turn-key condo that checks ALL the boxes!
Property Details
Home Type
- Condominium
Est. Annual Taxes
- $4,725
Year Built
- Built in 1969
HOA Fees
- $1,365 Monthly HOA Fees
Parking
- Assigned parking located at #C-104
- Basement Garage
- Garage Door Opener
- 1 Assigned Parking Space
Home Design
- Contemporary Architecture
- Brick Exterior Construction
Interior Spaces
- 1,467 Sq Ft Home
- Property has 1 Level
- Open Floorplan
- Window Treatments
- Entrance Foyer
- Combination Dining and Living Room
- Den
- Carpet
- Views of Woods
- Laundry on lower level
Kitchen
- Gourmet Kitchen
- Stainless Steel Appliances
- Kitchen Island
- Upgraded Countertops
Bedrooms and Bathrooms
- 2 Main Level Bedrooms
- Cedar Closet
- 2 Full Bathrooms
Outdoor Features
- Outdoor Storage
- Outdoor Grill
- Playground
Schools
- Westbrook Elementary School
- Westland Middle School
- Bethesda-Chevy Chase High School
Utilities
- 90% Forced Air Heating and Cooling System
- Natural Gas Water Heater
Additional Features
- Accessible Elevator Installed
- Property is in excellent condition
- Suburban Location
Listing and Financial Details
- Assessor Parcel Number 160701962337
Community Details
Overview
- Association fees include air conditioning, common area maintenance, custodial services maintenance, electricity, exterior building maintenance, fiber optics available, gas, heat, insurance, laundry, lawn maintenance, management, pool(s), sewer, snow removal, trash, water
- High-Rise Condominium
- The Kenwood Condos
- The Kenwood Subdivision
- Property Manager
Amenities
- Picnic Area
- Common Area
- Party Room
- Laundry Facilities
- Elevator
Recreation
Pet Policy
- Pets allowed on a case-by-case basis
Security
- Security Service
Map
About Kenwood Condominium
Home Values in the Area
Average Home Value in this Area
Tax History
| Year | Tax Paid | Tax Assessment Tax Assessment Total Assessment is a certain percentage of the fair market value that is determined by local assessors to be the total taxable value of land and additions on the property. | Land | Improvement |
|---|---|---|---|---|
| 2024 | $4,725 | $408,000 | $0 | $0 |
| 2023 | $4,267 | $368,000 | $0 | $0 |
| 2022 | $3,646 | $328,000 | $98,400 | $229,600 |
| 2021 | $3,642 | $328,000 | $98,400 | $229,600 |
| 2020 | $3,643 | $328,000 | $98,400 | $229,600 |
| 2019 | $2,949 | $328,000 | $96,000 | $232,000 |
| 2018 | $3,587 | $324,667 | $0 | $0 |
| 2017 | $2,990 | $321,333 | $0 | $0 |
| 2016 | $2,521 | $318,000 | $0 | $0 |
| 2015 | $2,521 | $311,333 | $0 | $0 |
| 2014 | $2,521 | $304,667 | $0 | $0 |
Property History
| Date | Event | Price | Change | Sq Ft Price |
|---|---|---|---|---|
| 02/19/2025 02/19/25 | For Sale | $455,000 | +5.8% | $310 / Sq Ft |
| 12/02/2019 12/02/19 | Sold | $430,000 | -4.4% | $293 / Sq Ft |
| 11/16/2019 11/16/19 | Pending | -- | -- | -- |
| 09/25/2019 09/25/19 | For Sale | $449,900 | +38.4% | $307 / Sq Ft |
| 08/26/2016 08/26/16 | Sold | $325,000 | -5.8% | $222 / Sq Ft |
| 07/23/2016 07/23/16 | Pending | -- | -- | -- |
| 07/11/2016 07/11/16 | For Sale | $345,000 | -- | $235 / Sq Ft |
Deed History
| Date | Type | Sale Price | Title Company |
|---|---|---|---|
| Deed | $430,000 | Federal Title & Escrow Co | |
| Deed | $325,000 | Title Resources Guaranty Co | |
| Deed | -- | -- | |
| Deed | -- | -- | |
| Deed | -- | -- |
Mortgage History
| Date | Status | Loan Amount | Loan Type |
|---|---|---|---|
| Previous Owner | $308,750 | New Conventional |
Similar Homes in the area
Source: Bright MLS
MLS Number: MDMC2166388
APN: 07-01962337
- 5101 River Rd
- 5101 River Rd
- 5101 River Rd
- 5101 River Rd
- 5020 River Rd
- 5200 Lawn Way
- 5711 Brookside Dr
- 5100 Dorset Ave Unit 112
- 5100 Dorset Ave Unit 506
- 5100 Dorset Ave Unit 305
- 5100 Dorset Ave Unit 111
- 5528 Trent St
- 4712 Falstone Ave
- 4902 Greenway Dr
- 5301 Westbard Cir Unit 221
- 5301 Westbard Cir Unit 232
- 5608 Warwick Place
- 4915 Cumberland Ave
- 5305 Saratoga Ave
- 4815 Cumberland Ave
