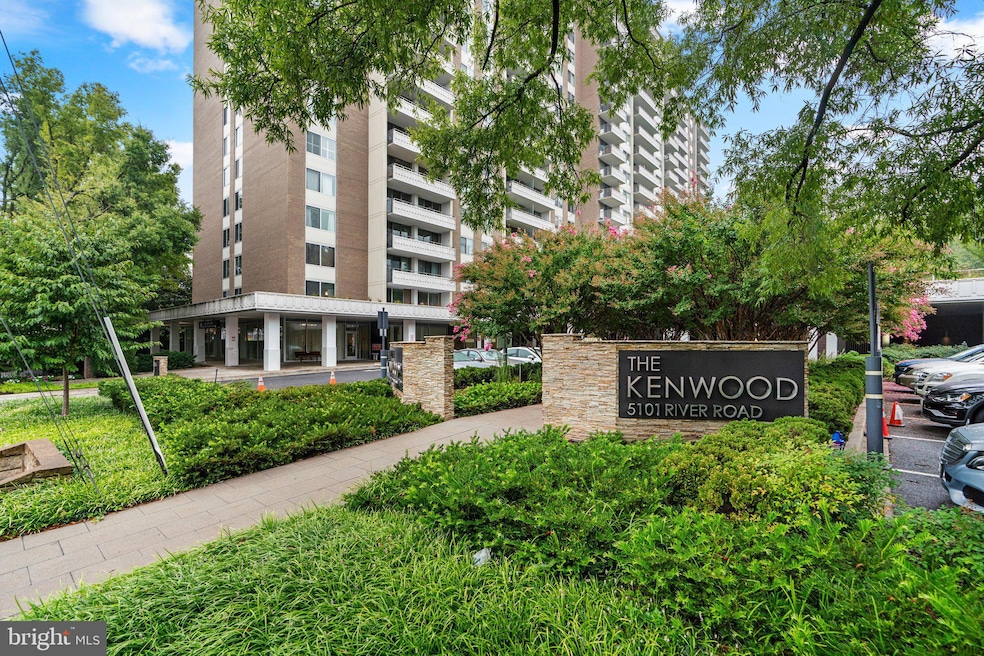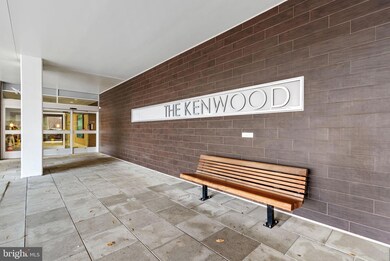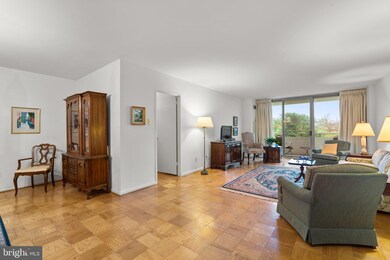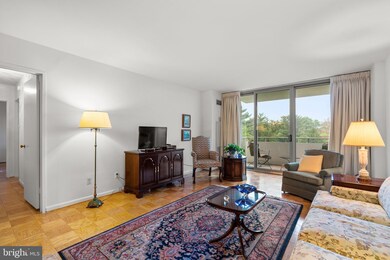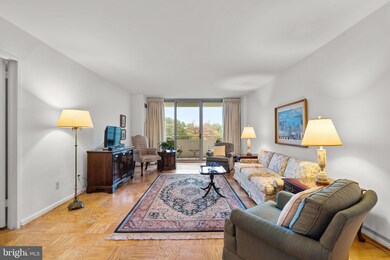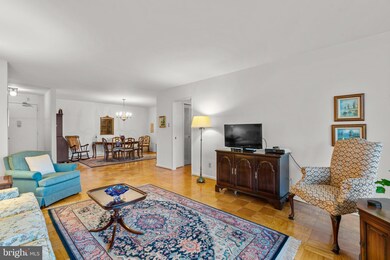
Kenwood Condominium 5101 River Rd Bethesda, MD 20816
Kenwood Park NeighborhoodHighlights
- Doorman
- Fitness Center
- Traditional Floor Plan
- Westbrook Elementary School Rated A
- 24-Hour Security
- Traditional Architecture
About This Home
As of September 2024LOCATION, LOCATION, LOCATION!! Near downtown Bethesda and DC, this large two bedroom, two bathroom condo is an ideal spot for someone on the go. The entrance to the famed Capital Crescent Trail, an 11-mile trail running from Georgetown to Bethesda, is only a block away and a shopping center featuring Whole Foods is adjacent. The condo is located less than a mile from Friendship Heights featuring restaurants, shopping and Metro access to all that the DMV has to offer. The T2 and 23 buses pick up near the building and stop at the Metro so you don’t even need a car! In addition, the unit does come with its own separately deeded, convenient, assigned parking space in the garage as well as a separate storage unit. The building itself offers 24/7 front desk staffing and security as well as a fitness center, a heated outdoor pool in-season, The Kenwood Room which is a party/meeting room for rent, a large mail and package room and bike racks in the garage. Each floor has its own laundry area with two sets of washers and dryers. As you enter #916, you will immediately see that it is a large space filled with sunlight from the sliding glass doors to the balcony. The balcony overlooks the Promenade, a beautifully landscaped area with picnic tables and grills for all to use, walking paths and is surrounded by trees. The condo features an open floorplan with living and dining areas as well as an eat-in kitchen. The spacious primary bedroom features two closets and an ensuite bath. The second bedroom is also a big space perfect for a home office or guest suite with a full bathroom across the hall. This unit has been meticulously cared for over the years and is just waiting for you and your personal touch. So hurry, it won’t last long
Property Details
Home Type
- Condominium
Est. Annual Taxes
- $3,731
Year Built
- Built in 1969
HOA Fees
- $1,250 Monthly HOA Fees
Parking
- 1 Subterranean Space
- Assigned parking located at #92
- Garage Door Opener
- Parking Space Conveys
Home Design
- Traditional Architecture
- Brick Exterior Construction
Interior Spaces
- 1,336 Sq Ft Home
- Property has 1 Level
- Traditional Floor Plan
- Window Treatments
- Combination Dining and Living Room
- Eat-In Kitchen
Bedrooms and Bathrooms
- 2 Main Level Bedrooms
- 2 Full Bathrooms
Utilities
- 90% Forced Air Heating and Cooling System
- Natural Gas Water Heater
Additional Features
- Accessible Elevator Installed
- Property is in good condition
Listing and Financial Details
- Assessor Parcel Number 160701962144
Community Details
Overview
- Association fees include air conditioning, common area maintenance, electricity, gas, heat, management, parking fee, pool(s), reserve funds, recreation facility, sewer, snow removal, trash, water
- High-Rise Condominium
- The Kenwood Condos
- The Kenwood Subdivision
- Property Manager
Amenities
- Doorman
- Common Area
- Meeting Room
- Laundry Facilities
Recreation
- Jogging Path
Pet Policy
- No Pets Allowed
Security
- 24-Hour Security
- Front Desk in Lobby
Map
About Kenwood Condominium
Home Values in the Area
Average Home Value in this Area
Property History
| Date | Event | Price | Change | Sq Ft Price |
|---|---|---|---|---|
| 09/30/2024 09/30/24 | Sold | $345,000 | 0.0% | $258 / Sq Ft |
| 09/07/2024 09/07/24 | Pending | -- | -- | -- |
| 09/04/2024 09/04/24 | For Sale | $345,000 | -- | $258 / Sq Ft |
Tax History
| Year | Tax Paid | Tax Assessment Tax Assessment Total Assessment is a certain percentage of the fair market value that is determined by local assessors to be the total taxable value of land and additions on the property. | Land | Improvement |
|---|---|---|---|---|
| 2024 | $3,731 | $321,667 | $0 | $0 |
| 2023 | $2,945 | $313,333 | $0 | $0 |
| 2022 | $2,458 | $305,000 | $91,500 | $213,500 |
| 2021 | $2,696 | $305,000 | $91,500 | $213,500 |
| 2020 | $2,697 | $305,000 | $91,500 | $213,500 |
| 2019 | $2,695 | $305,000 | $90,000 | $215,000 |
| 2018 | $2,702 | $305,000 | $90,000 | $215,000 |
| 2017 | $2,840 | $305,000 | $0 | $0 |
| 2016 | -- | $305,000 | $0 | $0 |
| 2015 | $2,489 | $301,667 | $0 | $0 |
| 2014 | $2,489 | $298,333 | $0 | $0 |
Deed History
| Date | Type | Sale Price | Title Company |
|---|---|---|---|
| Deed | $345,000 | First American Title | |
| Deed | $345,000 | Doma Title | |
| Deed | $137,000 | -- |
Similar Homes in the area
Source: Bright MLS
MLS Number: MDMC2146484
APN: 07-01962144
- 5101 River Rd
- 5101 River Rd
- 5101 River Rd
- 5020 River Rd
- 5200 Lawn Way
- 5711 Brookside Dr
- 5100 Dorset Ave Unit 112
- 5100 Dorset Ave Unit 506
- 5100 Dorset Ave Unit 305
- 5100 Dorset Ave Unit 111
- 5528 Trent St
- 4712 Falstone Ave
- 4902 Greenway Dr
- 5301 Westbard Cir Unit 221
- 5301 Westbard Cir Unit 232
- 5608 Warwick Place
- 4915 Cumberland Ave
- 5305 Saratoga Ave
- 4815 Cumberland Ave
- 4620 N Park Ave
