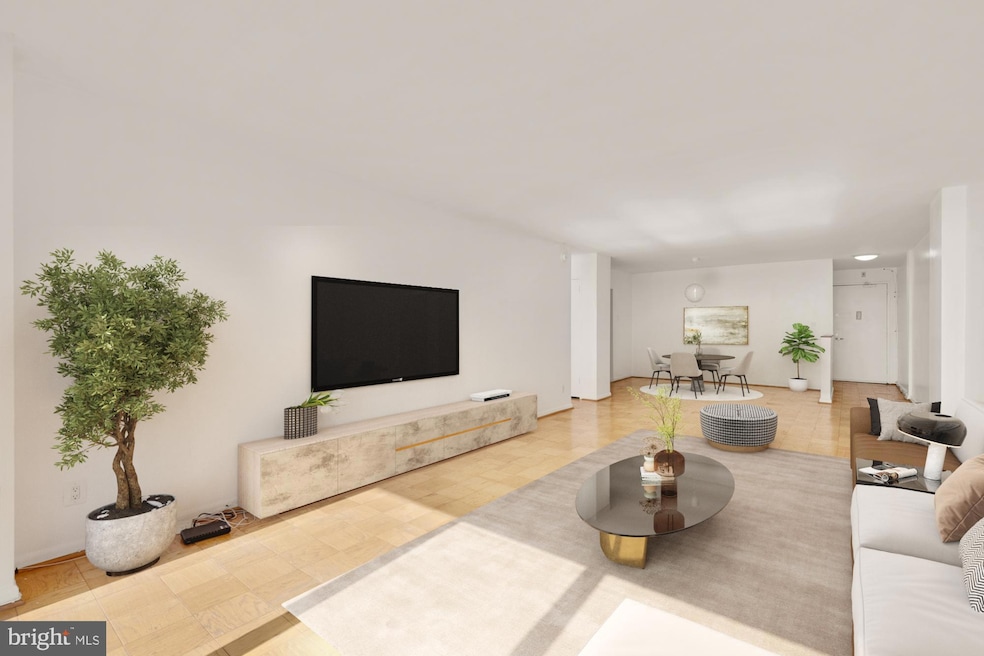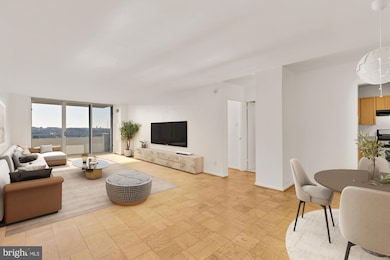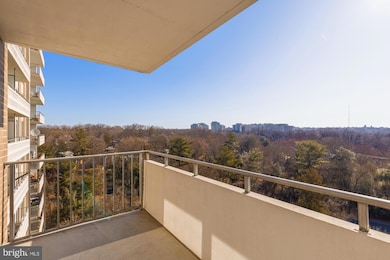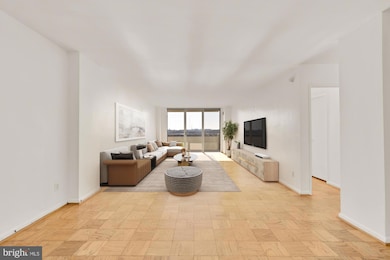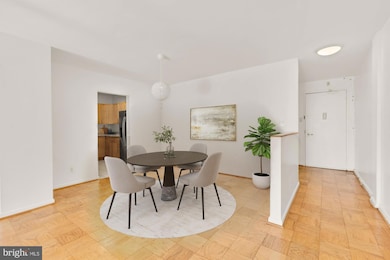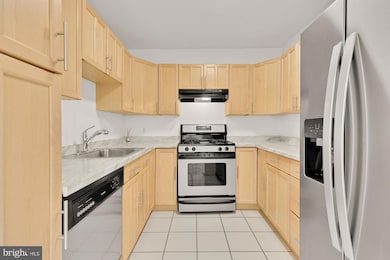
Kenwood Condominium 5101 River Rd Bethesda, MD 20816
Kenwood Park NeighborhoodEstimated payment $2,657/month
Highlights
- Concierge
- Fitness Center
- Community Pool
- Westbrook Elementary School Rated A
- Traditional Architecture
- Community Center
About This Home
Welcome to Apartment 1512 at the Kenwood Condominium—an exceptional one-bedroom residence offering spacious interiors, abundant natural light, and breathtaking views of the National Cathedral and the lush, tree-lined landscape of Washington, D.C.
This home is designed for both comfort and style; the expansive living and dining area is bathed in natural light, creating an inviting atmosphere that seamlessly extends to a generous private balcony—perfect for enjoying morning coffee or unwinding with picturesque sunset views.
Storage is abundant, with multiple closets throughout the unit, including a deep entry closet and a spacious bedroom closet for effortless organization. The convenience continues with an independently assigned storage unit and an easily accessible designated parking space.
Residents of the Kenwood Condominium enjoy top-tier amenities, including a 24-hour concierge, a large outdoor pool, a well-equipped fitness center, and laundry facilities on every floor. Plus, all utilities are included in the condo fee, ensuring a hassle-free living experience.
Located in a prime location, this home is just moments away from the vibrant offerings of Bethesda and Friendship Heights. Walk to Whole Foods, Giant, and an array of top-rated restaurants, cafés, and shops. Commuters will love the easy access to the Friendship Heights Metro Station, making travel to downtown D.C. a breeze. Outdoor enthusiasts can explore the scenic Capital Crescent Trail, perfect for biking, jogging, or leisurely strolls.
Don’t miss this rare opportunity to live in a spacious, light-filled home with unparalleled convenience and amenities in one of the most sought-after areas in the DMV.
Property Details
Home Type
- Condominium
Est. Annual Taxes
- $2,753
Year Built
- Built in 1969
HOA Fees
- $980 Monthly HOA Fees
Parking
- 1 Car Attached Garage
- Front Facing Garage
- Garage Door Opener
- Assigned Parking
Home Design
- Traditional Architecture
- Brick Exterior Construction
Interior Spaces
- 1,026 Sq Ft Home
- Property has 1 Level
Bedrooms and Bathrooms
- 1 Main Level Bedroom
- 1 Full Bathroom
Accessible Home Design
- Accessible Elevator Installed
- Level Entry For Accessibility
Utilities
- Central Heating and Cooling System
- Cooling System Utilizes Natural Gas
- Natural Gas Water Heater
Listing and Financial Details
- Assessor Parcel Number 160701961537
Community Details
Overview
- Association fees include air conditioning, a/c unit(s), all ground fee, common area maintenance, custodial services maintenance, electricity, exterior building maintenance, gas, heat, laundry, insurance, lawn maintenance, management, pool(s), sewer, trash, snow removal, water, parking fee
- High-Rise Condominium
- The Kenwood Subdivision
Amenities
- Concierge
- Picnic Area
- Community Center
- Meeting Room
- Party Room
- Laundry Facilities
Recreation
Pet Policy
- Pets allowed on a case-by-case basis
Security
- Security Service
Map
About Kenwood Condominium
Home Values in the Area
Average Home Value in this Area
Tax History
| Year | Tax Paid | Tax Assessment Tax Assessment Total Assessment is a certain percentage of the fair market value that is determined by local assessors to be the total taxable value of land and additions on the property. | Land | Improvement |
|---|---|---|---|---|
| 2024 | $2,753 | $236,667 | $0 | $0 |
| 2023 | $2,600 | $223,333 | $0 | $0 |
| 2022 | $1,693 | $210,000 | $63,000 | $147,000 |
| 2021 | $2,341 | $210,000 | $63,000 | $147,000 |
| 2020 | $2,341 | $210,000 | $63,000 | $147,000 |
| 2019 | $2,339 | $210,000 | $60,000 | $150,000 |
| 2018 | $3,493 | $205,000 | $0 | $0 |
| 2017 | $2,267 | $200,000 | $0 | $0 |
| 2016 | -- | $195,000 | $0 | $0 |
| 2015 | $2,271 | $195,000 | $0 | $0 |
| 2014 | $2,271 | $195,000 | $0 | $0 |
Property History
| Date | Event | Price | Change | Sq Ft Price |
|---|---|---|---|---|
| 03/05/2025 03/05/25 | For Sale | $260,000 | -1.9% | $253 / Sq Ft |
| 08/15/2023 08/15/23 | Sold | $265,000 | 0.0% | $258 / Sq Ft |
| 08/04/2023 08/04/23 | Pending | -- | -- | -- |
| 08/01/2023 08/01/23 | For Sale | $265,000 | 0.0% | $258 / Sq Ft |
| 07/09/2020 07/09/20 | Rented | $1,850 | 0.0% | -- |
| 07/06/2020 07/06/20 | Under Contract | -- | -- | -- |
| 06/26/2020 06/26/20 | For Rent | $1,850 | 0.0% | -- |
| 06/23/2020 06/23/20 | Under Contract | -- | -- | -- |
| 05/11/2020 05/11/20 | For Rent | $1,850 | -- | -- |
Deed History
| Date | Type | Sale Price | Title Company |
|---|---|---|---|
| Deed | $265,000 | Old Republic National Title In | |
| Deed | $265,000 | -- |
Mortgage History
| Date | Status | Loan Amount | Loan Type |
|---|---|---|---|
| Previous Owner | $152,500 | New Conventional |
Similar Homes in the area
Source: Bright MLS
MLS Number: MDMC2168482
APN: 07-01961537
- 5101 River Rd
- 5101 River Rd
- 5101 River Rd
- 5020 River Rd
- 5200 Lawn Way
- 5711 Brookside Dr
- 5100 Dorset Ave Unit 112
- 5100 Dorset Ave Unit 506
- 5100 Dorset Ave Unit 305
- 5100 Dorset Ave Unit 111
- 5528 Trent St
- 4712 Falstone Ave
- 4902 Greenway Dr
- 5301 Westbard Cir Unit 221
- 5301 Westbard Cir Unit 232
- 5608 Warwick Place
- 4915 Cumberland Ave
- 5305 Saratoga Ave
- 4815 Cumberland Ave
- 4620 N Park Ave
