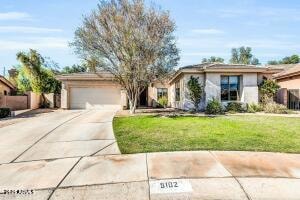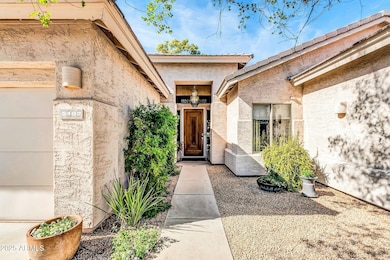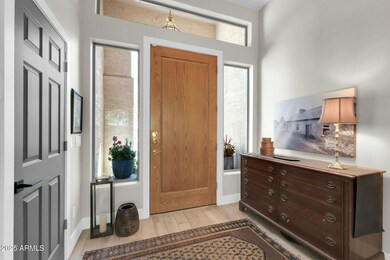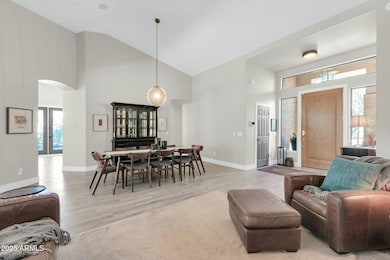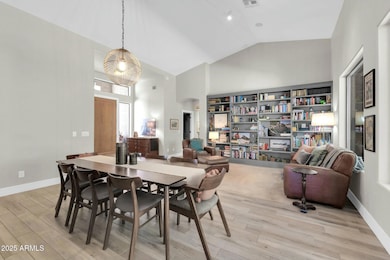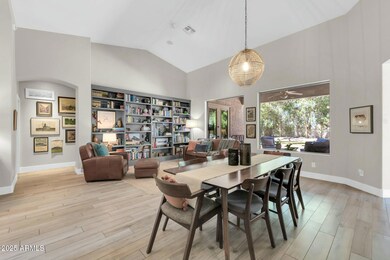
5102 E Wallace Ave Scottsdale, AZ 85254
Paradise Valley NeighborhoodEstimated payment $6,184/month
Highlights
- RV Gated
- 0.32 Acre Lot
- Santa Barbara Architecture
- Whispering Wind Academy Rated A-
- Vaulted Ceiling
- 1 Fireplace
About This Home
This house is full of surprises in the highly desired 85254 zip code! With two large primary suites, a 230 square foot bonus room, a secret room, a murphy bed, three full bathrooms, tons of storage, dedicated tool shed, huge yard with an extra wide side gate entry, and a generator, this house offers so much versatility and space for multi-generational families, people in need of flexible living spaces, or those needing room for home offices/businesses. In addition, this home was completely renovated in 2022 and is beautifully appointed with high quality, neutral design elements that compliment a wide range of design styles. The vaulted ceilings and large windows flood the space with natural light and provide beautiful views of the lush, low-maintenance, corner-lot backyard. The home's ideal location is close to the 101, 51, Mayo Hospital, Desert Ridge, Kierland and the new PV Mall development. The alarm and exterior window shades provide the home with additional security also making it an easy to maintain seasonal home. Come and check out all this home has to offer!
Home Details
Home Type
- Single Family
Est. Annual Taxes
- $3,409
Year Built
- Built in 1998
Lot Details
- 0.32 Acre Lot
- Desert faces the front and back of the property
- Block Wall Fence
- Front and Back Yard Sprinklers
- Sprinklers on Timer
HOA Fees
- $50 Monthly HOA Fees
Parking
- 2 Car Garage
- RV Gated
Home Design
- Santa Barbara Architecture
- Wood Frame Construction
- Tile Roof
- Stucco
Interior Spaces
- 2,829 Sq Ft Home
- 1-Story Property
- Vaulted Ceiling
- Ceiling Fan
- 1 Fireplace
- Double Pane Windows
- Roller Shields
- Security System Owned
Kitchen
- Kitchen Updated in 2022
- Eat-In Kitchen
- Breakfast Bar
- Gas Cooktop
- Kitchen Island
Flooring
- Floors Updated in 2022
- Tile Flooring
Bedrooms and Bathrooms
- 4 Bedrooms
- Bathroom Updated in 2022
- Primary Bathroom is a Full Bathroom
- 3 Bathrooms
- Dual Vanity Sinks in Primary Bathroom
- Bathtub With Separate Shower Stall
Accessible Home Design
- No Interior Steps
Schools
- Whispering Wind Academy Elementary School
- Sunrise Middle School
- Horizon High School
Utilities
- Cooling Available
- Heating System Uses Natural Gas
- High Speed Internet
Community Details
- Association fees include ground maintenance, street maintenance
- 360 Prop Management Association, Phone Number (602) 863-3600
- Built by Monterey Builders
- Palos Verdes Ranch Subdivision, Palazzo Floorplan
Listing and Financial Details
- Tax Lot 8
- Assessor Parcel Number 215-32-501
Map
Home Values in the Area
Average Home Value in this Area
Tax History
| Year | Tax Paid | Tax Assessment Tax Assessment Total Assessment is a certain percentage of the fair market value that is determined by local assessors to be the total taxable value of land and additions on the property. | Land | Improvement |
|---|---|---|---|---|
| 2025 | $3,409 | $40,275 | -- | -- |
| 2024 | $3,325 | $37,769 | -- | -- |
| 2023 | $3,325 | $65,400 | $13,080 | $52,320 |
| 2022 | $3,886 | $51,080 | $10,210 | $40,870 |
| 2021 | $3,897 | $46,120 | $9,220 | $36,900 |
| 2020 | $3,777 | $43,260 | $8,650 | $34,610 |
| 2019 | $3,782 | $41,370 | $8,270 | $33,100 |
| 2018 | $3,658 | $37,730 | $7,540 | $30,190 |
| 2017 | $3,506 | $36,400 | $7,280 | $29,120 |
| 2016 | $3,447 | $34,780 | $6,950 | $27,830 |
| 2015 | $2,993 | $32,870 | $6,570 | $26,300 |
Property History
| Date | Event | Price | Change | Sq Ft Price |
|---|---|---|---|---|
| 04/18/2025 04/18/25 | Price Changed | $1,050,000 | -8.7% | $371 / Sq Ft |
| 03/29/2025 03/29/25 | For Sale | $1,150,000 | +39.4% | $407 / Sq Ft |
| 08/23/2022 08/23/22 | Sold | $825,000 | -2.9% | $292 / Sq Ft |
| 05/27/2022 05/27/22 | For Sale | $850,000 | -- | $300 / Sq Ft |
Deed History
| Date | Type | Sale Price | Title Company |
|---|---|---|---|
| Warranty Deed | $825,000 | New Title Company Name | |
| Interfamily Deed Transfer | -- | Amrock Inc | |
| Interfamily Deed Transfer | -- | Amrock Inc | |
| Interfamily Deed Transfer | -- | None Available | |
| Interfamily Deed Transfer | -- | None Available | |
| Interfamily Deed Transfer | -- | None Available | |
| Deed | $240,145 | First American Title | |
| Warranty Deed | -- | First American Title |
Mortgage History
| Date | Status | Loan Amount | Loan Type |
|---|---|---|---|
| Open | $400,000 | Credit Line Revolving | |
| Previous Owner | $195,975 | VA | |
| Previous Owner | $207,568 | FHA | |
| Previous Owner | $240,500 | New Conventional | |
| Previous Owner | $50,000 | Credit Line Revolving | |
| Previous Owner | $225,000 | Unknown | |
| Previous Owner | $201,850 | New Conventional |
Similar Homes in Scottsdale, AZ
Source: Arizona Regional Multiple Listing Service (ARMLS)
MLS Number: 6842343
APN: 215-32-501
- 17528 N 51st St
- 5114 E Hartford Ave
- 5112 E Woodridge Dr
- 5114 E Anderson Dr
- 4901 E Kelton Ln Unit 1261
- 4901 E Kelton Ln Unit 1081
- 4901 E Kelton Ln Unit 1227
- 4901 E Kelton Ln Unit 1038
- 4901 E Kelton Ln Unit 1006
- 4923 E Village Dr
- 16640 N 54th St
- 4968 E Grandview Rd
- 5425 E Bell Rd Unit 103
- 16414 N 48th Way
- 4864 E Muriel Dr
- 5456 E Woodridge Dr
- 5031 E Paddock Place
- 5024 E Le Marche Ave
- 5444 E Kings Ave
- 4834 E Shady Glen Ave
