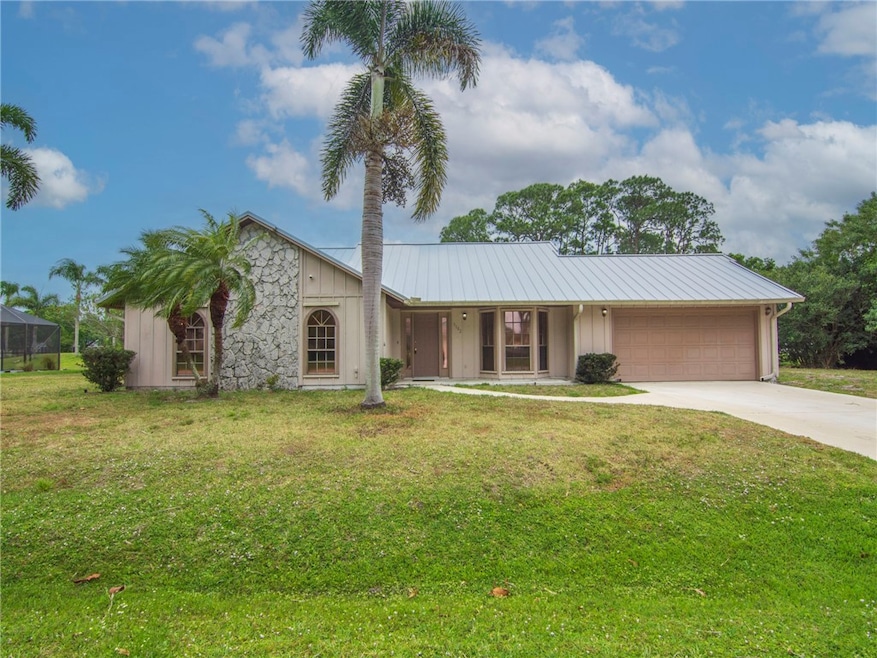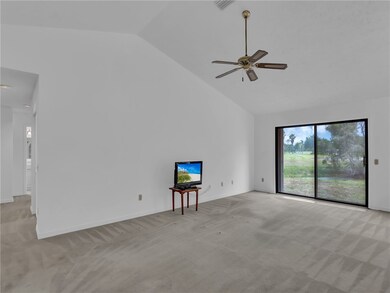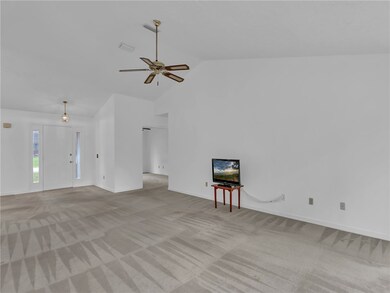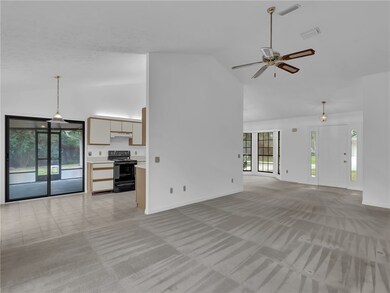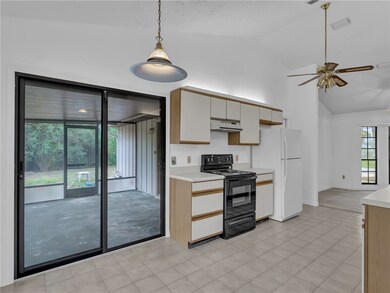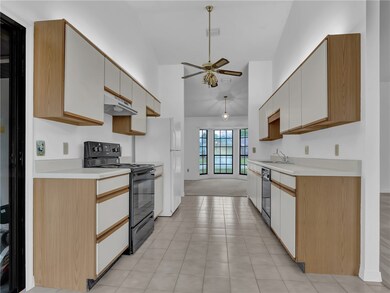
5102 Feather Creek Dr Fort Pierce, FL 34951
Lakewood Park NeighborhoodHighlights
- Lake Front
- Vaulted Ceiling
- Tile Flooring
- Home fronts a pond
- Screened Patio
- Central Heating and Cooling System
About This Home
As of September 2024Highly desired Holiday Pines home that backs up to the golf course. This home features 3/2 with new metal roof, soaring ceilings, light and bright, lots of room, screened in porch and pond & golf course view. Lots of room for RV or Boat. Close to Marinas, river, beaches, shopping, fishing, parks and restaurants.
Last Agent to Sell the Property
One Sotheby's Int'l Realty Brokerage Phone: 772-696-4663 License #3266706

Last Buyer's Agent
NON-MLS AGENT
NON MLS
Home Details
Home Type
- Single Family
Est. Annual Taxes
- $1,211
Year Built
- Built in 1989
Lot Details
- 0.25 Acre Lot
- Home fronts a pond
- Lake Front
- West Facing Home
- Few Trees
Parking
- 2 Car Garage
Home Design
- Frame Construction
- Metal Roof
Interior Spaces
- 1,552 Sq Ft Home
- 1-Story Property
- Vaulted Ceiling
- Lake Views
- Fire and Smoke Detector
- Laundry in Garage
Kitchen
- Range
- Microwave
- Dishwasher
Flooring
- Carpet
- Tile
Bedrooms and Bathrooms
- 3 Bedrooms
- 2 Full Bathrooms
Outdoor Features
- Screened Patio
- Rain Gutters
Utilities
- Central Heating and Cooling System
- Electric Water Heater
Community Details
- Holiday Pines Subdivision
Listing and Financial Details
- Tax Lot 407
- Assessor Parcel Number 131280102100005
Map
Home Values in the Area
Average Home Value in this Area
Property History
| Date | Event | Price | Change | Sq Ft Price |
|---|---|---|---|---|
| 09/30/2024 09/30/24 | Sold | $300,000 | 0.0% | $193 / Sq Ft |
| 08/28/2024 08/28/24 | Price Changed | $300,000 | -14.3% | $193 / Sq Ft |
| 05/24/2024 05/24/24 | Price Changed | $350,000 | -2.8% | $226 / Sq Ft |
| 03/18/2024 03/18/24 | For Sale | $360,000 | -- | $232 / Sq Ft |
Tax History
| Year | Tax Paid | Tax Assessment Tax Assessment Total Assessment is a certain percentage of the fair market value that is determined by local assessors to be the total taxable value of land and additions on the property. | Land | Improvement |
|---|---|---|---|---|
| 2024 | $1,211 | $249,900 | $78,300 | $171,600 |
| 2023 | $1,211 | $95,499 | $0 | $0 |
| 2022 | $1,058 | $92,718 | $0 | $0 |
| 2021 | $1,035 | $90,018 | $0 | $0 |
| 2020 | $1,020 | $88,776 | $0 | $0 |
| 2019 | $991 | $86,781 | $0 | $0 |
| 2018 | $886 | $85,163 | $0 | $0 |
| 2017 | $866 | $123,500 | $27,300 | $96,200 |
| 2016 | $848 | $116,300 | $27,300 | $89,000 |
| 2015 | $859 | $98,900 | $25,200 | $73,700 |
| 2014 | $843 | $80,486 | $0 | $0 |
Mortgage History
| Date | Status | Loan Amount | Loan Type |
|---|---|---|---|
| Open | $294,566 | FHA |
Deed History
| Date | Type | Sale Price | Title Company |
|---|---|---|---|
| Warranty Deed | $300,000 | Premier Title | |
| Warranty Deed | $117,000 | -- | |
| Warranty Deed | $113,900 | -- |
Similar Homes in Fort Pierce, FL
Source: REALTORS® Association of Indian River County
MLS Number: 276529
APN: 13-12-801-0210-0005
- 4603 Redwood Dr
- 4800 Eagle Dr
- 5207 Indian Bend Ln
- 6008 Indrio Rd Unit 8
- 6034 Indrio Rd Unit 7
- 6020 Indrio Rd Unit 6
- 6028 Indrio Rd Unit 2
- 6006 Indrio Rd Unit 4
- 6018 Indrio Rd Unit 6
- 6030 Indrio Rd Unit 3
- 5310 Echo Pines Cir E
- 5011 Paleo Pines Cir
- 0 Grovers Rd Unit A11704424
- 5013 Eastwood Dr
- 6506 Palomar Pkwy
- 0 Eastwood (Lot 3) Dr Unit R11061681
- 5006 Killarney Ave
- 5400 Paleo Pines Cir
- 0 Slash Pine Trail Unit A11722582
- 0 Slash Pine Trail Unit R11043423
