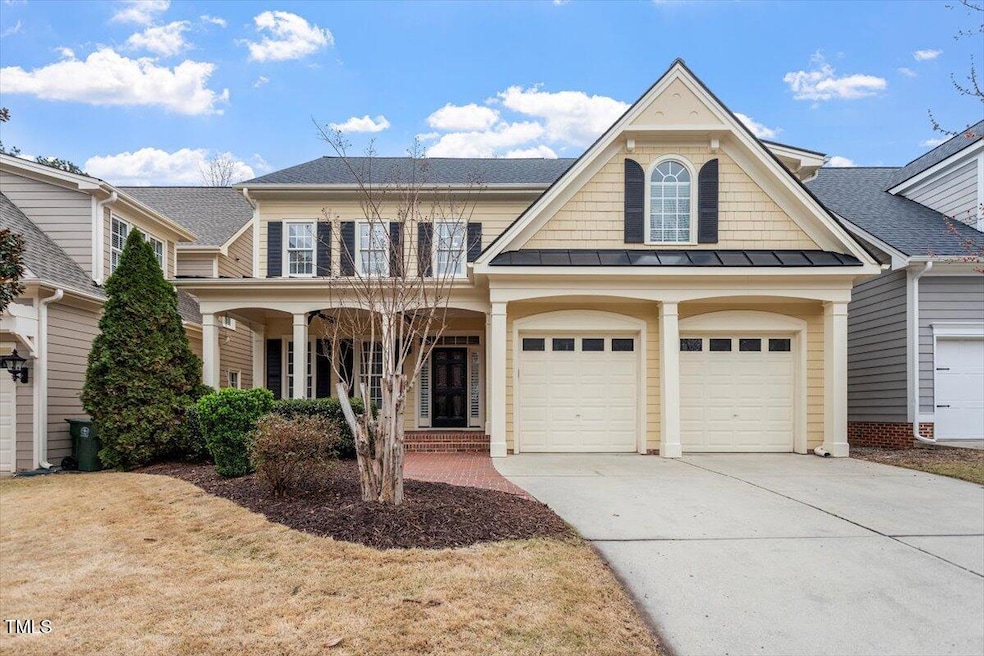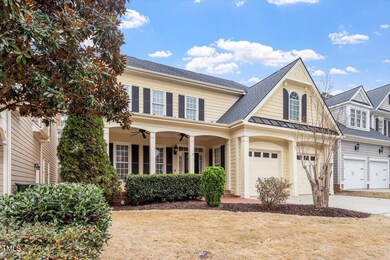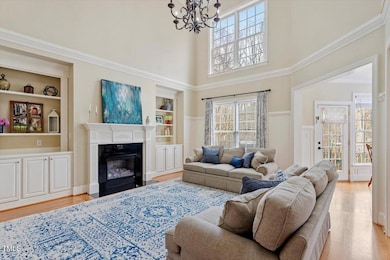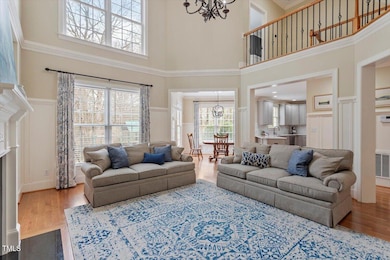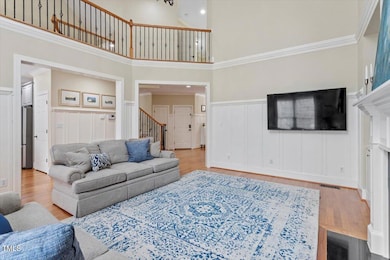
5102 Highcroft Dr Cary, NC 27519
West Cary NeighborhoodEstimated payment $6,064/month
Highlights
- Open Floorplan
- Transitional Architecture
- Main Floor Bedroom
- Highcroft Elementary Rated A
- Wood Flooring
- Finished Attic
About This Home
Welcome to 5102 Highcroft Drive - A Refined Retreat in Cary's Premier Community.
Tucked into the heart of Highcroft, this stunning residence offers the perfect blend of sophistication, warmth, and modern luxury. With an inviting covered front porch, timeless architectural details, and an exceptional location down the street from Highcroft Drive Elementary, this home is designed for both comfortable living and effortless entertaining.
Step inside to an impeccably remodeled kitchen where sleek stainless steel appliances, and custom cabinetry create a space as beautiful as it is functional. Spacious quartz countertops anchor the kitchen. The open-concept design flows seamlessly into the light-filled living areas, making every corner of this home feel connected and welcoming.
The first-floor guest suite with a full bath is an ideal retreat for extended family or visiting guests, while the expansive second-floor primary suite serves as a true sanctuary. Thoughtfully updated, this suite features rich hardwood floors, a peaceful sitting area, and a spa-like bath, renovated in 2018, complete with quartz countertops, custom tile work, a walk-in shower, and a spacious walk-in closet. A cozy loft area on the second floor provides the perfect space for a reading nook, homework station, or additional relaxation area.
Upstairs, the walk-up third-floor bonus room offers exceptional versatility with its full bath, walk-in closet, and expansive layout, making it the perfect media room, playroom, home office, or even a fifth bedroom! Recent upgrades include a new roof (2023), updated HVAC systems (2021) for the second and third floors, and brand-new LVP flooring in the secondary bedrooms, and plush carpet (2024) in the hall and loft, ensuring both style and comfort throughout the home.
Outdoor living is just as inviting, with a spacious back porch overlooking a flat, fenced backyard and a beautifully crafted stone patio, ideal for weekend gatherings, summer barbecues, or quiet evenings under the stars.
With its thoughtful updates, elegant design, and prime location, 5102 Highcroft Drive is more than just a house—it's a home where cherished memories will be made for years to come.
Home Details
Home Type
- Single Family
Est. Annual Taxes
- $6,770
Year Built
- Built in 2004
Lot Details
- 6,098 Sq Ft Lot
- East Facing Home
- Wood Fence
- Landscaped
- Interior Lot
- Back Yard Fenced and Front Yard
HOA Fees
- $58 Monthly HOA Fees
Parking
- 2 Car Attached Garage
- Front Facing Garage
- Garage Door Opener
- Private Driveway
- 2 Open Parking Spaces
Home Design
- Transitional Architecture
- Pillar, Post or Pier Foundation
- Shingle Roof
Interior Spaces
- 3,604 Sq Ft Home
- 2-Story Property
- Open Floorplan
- Built-In Features
- Bookcases
- Crown Molding
- Smooth Ceilings
- High Ceiling
- Ceiling Fan
- Recessed Lighting
- Gas Log Fireplace
- Insulated Windows
- Entrance Foyer
- Family Room with Fireplace
- L-Shaped Dining Room
- Breakfast Room
- Loft
- Bonus Room
- Basement
- Crawl Space
- Fire and Smoke Detector
Kitchen
- Eat-In Kitchen
- Built-In Oven
- Gas Cooktop
- Range Hood
- Microwave
- Ice Maker
- Dishwasher
- Stainless Steel Appliances
- Granite Countertops
- Disposal
Flooring
- Wood
- Carpet
- Tile
- Luxury Vinyl Tile
Bedrooms and Bathrooms
- 4 Bedrooms
- Main Floor Bedroom
- Walk-In Closet
- 4 Full Bathrooms
- Double Vanity
- Separate Shower in Primary Bathroom
- Bathtub with Shower
- Walk-in Shower
Laundry
- Laundry Room
- Laundry on upper level
- Dryer
- Washer
Attic
- Attic Floors
- Permanent Attic Stairs
- Finished Attic
Outdoor Features
- Covered patio or porch
- Rain Gutters
Location
- Suburban Location
Schools
- Highcroft Elementary School
- Mills Park Middle School
- Green Level High School
Utilities
- Forced Air Zoned Heating and Cooling System
- Heating System Uses Natural Gas
- Natural Gas Connected
- Tankless Water Heater
- High Speed Internet
- Cable TV Available
Listing and Financial Details
- Assessor Parcel Number 0734376852
Community Details
Overview
- Association fees include storm water maintenance
- Highcroft Hoa/Omega Mgmt Association, Phone Number (919) 461-0102
- Built by Ange Construction Co.
- Highcroft Subdivision
Recreation
- Community Playground
- Community Pool
- Trails
Map
Home Values in the Area
Average Home Value in this Area
Tax History
| Year | Tax Paid | Tax Assessment Tax Assessment Total Assessment is a certain percentage of the fair market value that is determined by local assessors to be the total taxable value of land and additions on the property. | Land | Improvement |
|---|---|---|---|---|
| 2024 | $6,771 | $805,079 | $240,000 | $565,079 |
| 2023 | $4,812 | $478,274 | $87,000 | $391,274 |
| 2022 | $4,633 | $478,274 | $87,000 | $391,274 |
| 2021 | $4,540 | $478,274 | $87,000 | $391,274 |
| 2020 | $4,564 | $478,274 | $87,000 | $391,274 |
| 2019 | $4,743 | $441,113 | $87,000 | $354,113 |
| 2018 | $4,451 | $441,113 | $87,000 | $354,113 |
| 2017 | $4,277 | $441,113 | $87,000 | $354,113 |
| 2016 | -- | $453,472 | $87,000 | $366,472 |
| 2015 | $4,692 | $474,604 | $90,000 | $384,604 |
| 2014 | $4,424 | $474,604 | $90,000 | $384,604 |
Property History
| Date | Event | Price | Change | Sq Ft Price |
|---|---|---|---|---|
| 04/19/2025 04/19/25 | Pending | -- | -- | -- |
| 04/03/2025 04/03/25 | Price Changed | $975,000 | -1.0% | $271 / Sq Ft |
| 03/20/2025 03/20/25 | For Sale | $985,000 | -- | $273 / Sq Ft |
Deed History
| Date | Type | Sale Price | Title Company |
|---|---|---|---|
| Warranty Deed | $495,000 | None Available | |
| Warranty Deed | $399,000 | None Available | |
| Warranty Deed | $383,000 | None Available | |
| Warranty Deed | $364,500 | -- |
Mortgage History
| Date | Status | Loan Amount | Loan Type |
|---|---|---|---|
| Previous Owner | $142,000 | Stand Alone Second | |
| Previous Owner | $268,000 | New Conventional | |
| Previous Owner | $319,200 | Purchase Money Mortgage | |
| Previous Owner | $306,400 | Purchase Money Mortgage | |
| Previous Owner | $291,560 | Purchase Money Mortgage | |
| Closed | $54,667 | No Value Available |
Similar Homes in the area
Source: Doorify MLS
MLS Number: 10083543
APN: 0734.01-37-6852-000
- 4972 Highcroft Dr
- 4963 Highcroft Dr
- 3110 Kempthorne Rd Unit Lot 45
- 3106 Kempthorne Rd Unit Lot 57
- 3106 Kempthorne Rd Unit Lot 47
- 3102 Kempthorne Rd Unit Lot 49
- 4121 Sykes St
- 2906 Kempthorne Rd Unit Lot 54
- 521 Rockcastle Dr
- 4116 Sykes St
- 2812 Kempthorne Rd Unit Lot 59
- 525 Rockcastle Dr
- 2806 Kempthorne Rd Unit Lot 62
- 233 Candia Ln
- 2800 Kempthorne Rd Unit Lot 65
- 5012 Trembath Ln
- 4008 Sykes St
- 600 Hedrick Ridge Rd Unit 112
- 600 Hedrick Ridge Rd Unit 312
- 600 Hedrick Ridge Rd Unit 306
