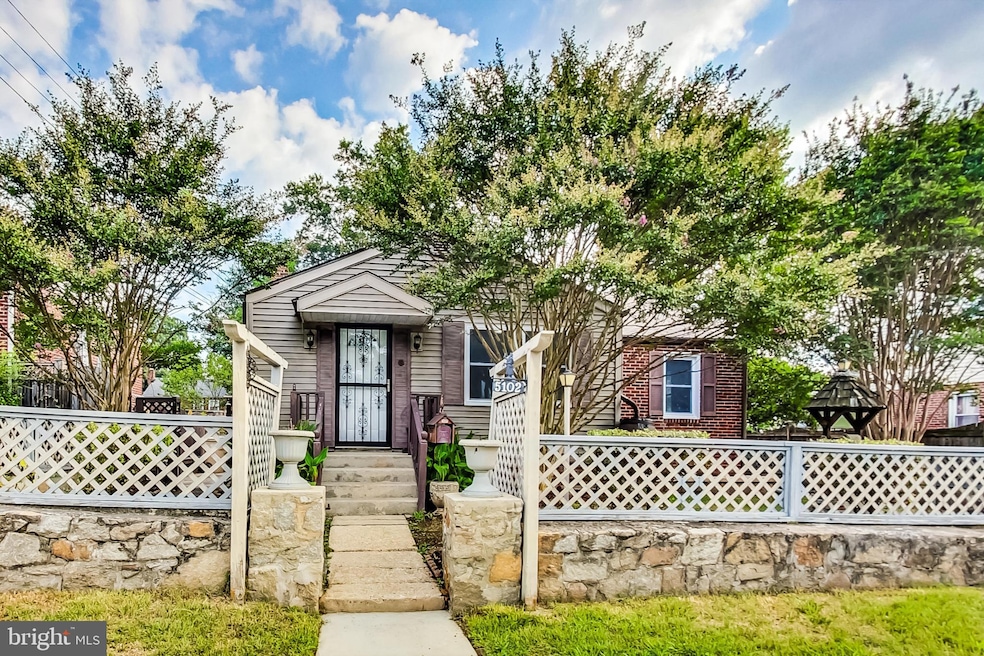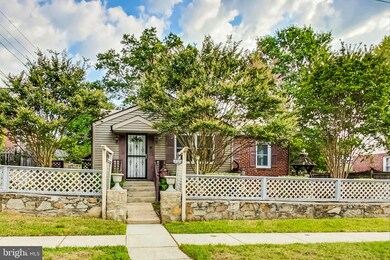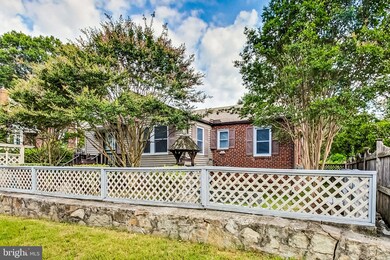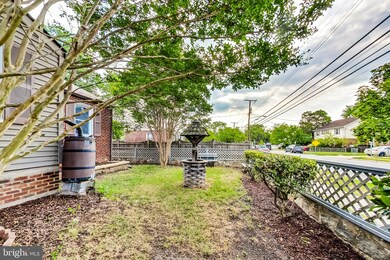
5102 Lackawanna St College Park, MD 20740
North College Park NeighborhoodHighlights
- Recreation Room
- Main Floor Bedroom
- Attic
- Rambler Architecture
- Garden View
- No HOA
About This Home
As of September 2024Come see this Fully Renovated 3 Bedroom 1 Bath Brick Rambler with a Finished Basement. This home has New Roof, New Windows on Main Level, New Walls and Floors Throughout, New Electrical, New Lighting and Doors Throughout, New HVAC System with Gas Furnace, New Kitchen Cabinets, Laminate Countertops, Garbage Disposal, Large Sink with Commercial-Grade Pull Faucet, and Brand New Stainless Steel Appliances (Fridge, Oven, Range Hood and Dishwasher). New Windows and Blinds on Main Level. Appreciate the flexibility of utilizing the bright and airy Expanded Foyer with built-in Storage Cabinet with Glass Doors that could serve either as an expansion of the Living / Dining area or even as an Office or Reading Room to read/study with nice views of the Front Yard. Decent sized bedrooms. This home is ready for entertain family and friends within multiple spaces such as the Large Main Level Living Areas, the Large Basement Recreation Room, or the Large Rear Yard Picnic Area. Additional Flexible Spaces could be possible in the Basement for a possible Den, 4th Bedroom or 2nd Bath. Enjoy the multitude of Storage Options inside and out - Pull-down Attic, Storage Space Under Stairs, Basement Storage Rooms and two Storage Sheds in the Rear Yard. Although the seller selling AS-IS - this property has been overhauled nicely throughout.
This home sits within the Hollywood Subdivision of College Park. Appreciate living within this sought after commuting hub – with easy access to the main arteries Beltway I-495/I-95/I-295, the MD Route 1 Corridor, and the University of Maryland Campus. This home is very accessible to public transit - bus and shuttle stops blocks away and the Greenbelt Metrorail/MARC station is within walking distance.
Most of all, you can enjoy the convenience having many amenities nearby. Many grocers such as (Mom’s Organic, Shoppers, Trader Joe's, Whole Foods, Lidl and other international markets as well as the famous Hollywood Farmer Market that runs from April through November and the local community garden. Several retail establishments (IKEA, Costco, Home Depot) Many recreational areas (Lake Artemesia Natural Area and Trail, Trolley Trail, Linson Splash Park, Herbert Wells Ice Rink, College Park Tennis Center) and parks (Hollywood Neighborhood park, Davis Field and Playground, Duvall Field and Playground, Sunnyside and Hollywood Neighborhood Parks, Gateway Park, Muskogee Playground, Hollywood Dog Park, College Park Community Center) A multitude of dining options and other service providers (Gold's Gym, The Station Riverdale Park, College Park Airport & Aviation Museum, Calvert Park Golf Complex)
Home Details
Home Type
- Single Family
Est. Annual Taxes
- $4,710
Year Built
- Built in 1950 | Remodeled in 2024
Lot Details
- 5,500 Sq Ft Lot
- Wood Fence
- Level Lot
- Back and Front Yard
- Property is in excellent condition
- Property is zoned RSF65
Home Design
- Rambler Architecture
- Brick Exterior Construction
- Brick Foundation
- Architectural Shingle Roof
- Concrete Perimeter Foundation
Interior Spaces
- Property has 2 Levels
- Built-In Features
- Sliding Windows
- Casement Windows
- Window Screens
- Six Panel Doors
- Entrance Foyer
- Living Room
- Den
- Recreation Room
- Storage Room
- Washer and Dryer Hookup
- Utility Room
- Garden Views
- Attic
Kitchen
- Gas Oven or Range
- Range Hood
- Dishwasher
- Disposal
Flooring
- Laminate
- Concrete
- Ceramic Tile
- Vinyl
Bedrooms and Bathrooms
- 3 Main Level Bedrooms
- 1 Full Bathroom
Basement
- Heated Basement
- Basement Fills Entire Space Under The House
- Connecting Stairway
- Interior and Side Basement Entry
- Sump Pump
- Drain
- Laundry in Basement
- Basement Windows
Home Security
- Storm Doors
- Fire and Smoke Detector
Parking
- On-Street Parking
- Parking Permit Included
Outdoor Features
- Patio
- Exterior Lighting
- Gazebo
- Shed
- Porch
Utilities
- Central Heating and Cooling System
- Vented Exhaust Fan
- Programmable Thermostat
- 120/240V
- Electric Water Heater
- Municipal Trash
- Cable TV Available
Community Details
- No Home Owners Association
- Hollywood Subdivision
Listing and Financial Details
- Tax Lot 23
- Assessor Parcel Number 17212403590
Map
Home Values in the Area
Average Home Value in this Area
Property History
| Date | Event | Price | Change | Sq Ft Price |
|---|---|---|---|---|
| 09/13/2024 09/13/24 | Sold | $434,000 | 0.0% | $441 / Sq Ft |
| 08/13/2024 08/13/24 | Pending | -- | -- | -- |
| 08/13/2024 08/13/24 | Price Changed | $434,000 | +2.1% | $441 / Sq Ft |
| 08/09/2024 08/09/24 | For Sale | $425,000 | -- | $432 / Sq Ft |
Tax History
| Year | Tax Paid | Tax Assessment Tax Assessment Total Assessment is a certain percentage of the fair market value that is determined by local assessors to be the total taxable value of land and additions on the property. | Land | Improvement |
|---|---|---|---|---|
| 2024 | $4,398 | $357,500 | $110,300 | $247,200 |
| 2023 | $4,206 | $342,133 | $0 | $0 |
| 2022 | $2,828 | $326,767 | $0 | $0 |
| 2021 | $2,708 | $311,400 | $100,100 | $211,300 |
| 2020 | $2,582 | $287,967 | $0 | $0 |
| 2019 | $3,640 | $264,533 | $0 | $0 |
| 2018 | $2,418 | $241,100 | $100,100 | $141,000 |
| 2017 | $2,412 | $220,367 | $0 | $0 |
| 2016 | -- | $199,633 | $0 | $0 |
| 2015 | -- | $178,900 | $0 | $0 |
| 2014 | $2,104 | $178,900 | $0 | $0 |
Mortgage History
| Date | Status | Loan Amount | Loan Type |
|---|---|---|---|
| Previous Owner | $420,980 | New Conventional |
Deed History
| Date | Type | Sale Price | Title Company |
|---|---|---|---|
| Deed | $434,000 | Cardinal Title | |
| Deed | $434,000 | Cardinal Title | |
| Interfamily Deed Transfer | -- | None Available | |
| Deed | $60,000 | -- |
Similar Homes in College Park, MD
Source: Bright MLS
MLS Number: MDPG2121792
APN: 21-2403590
- 5022 Laguna Rd
- 9717 Narragansett Pkwy
- 5002 Lackawanna St
- 9704 52nd Ave
- 9736 Wichita Ave
- 9705 52nd Ave
- 4913 Lackawanna St
- 5116 Kenesaw St
- 9609 52nd Ave
- 5108 Iroquois St
- 5206 Kenesaw St
- 5006 Edgewood Rd
- 9747 53rd Ave
- 9907 51st Terrace
- 9603 48th Ave
- 5216 Huron St
- 9819 53rd Ave
- 9704 47th Place
- 9612 47th Place
- 4806 Fox St






