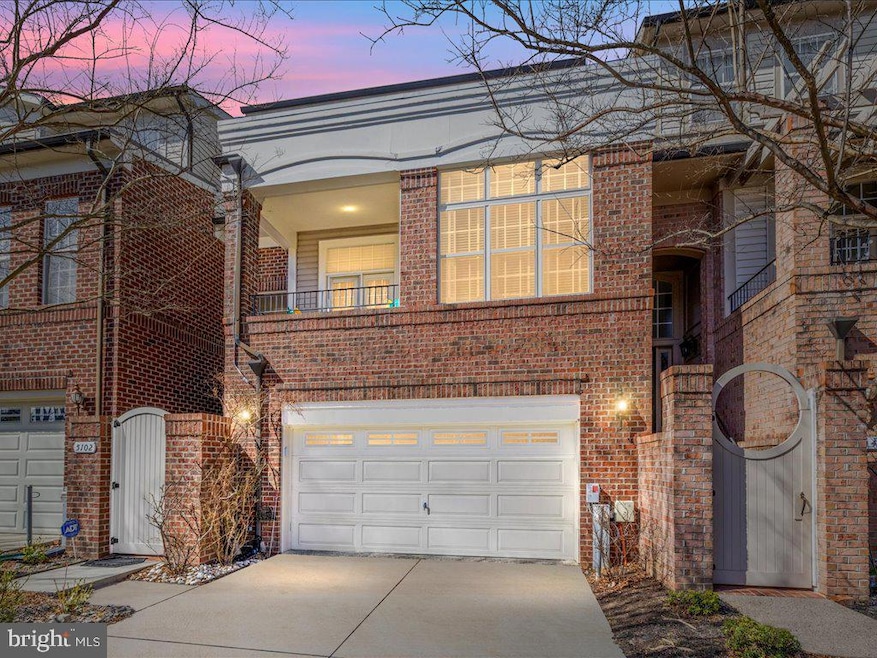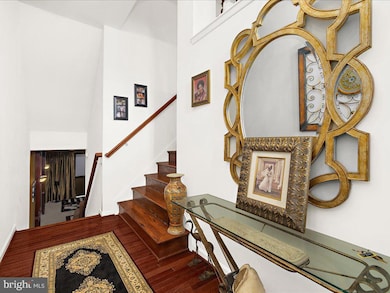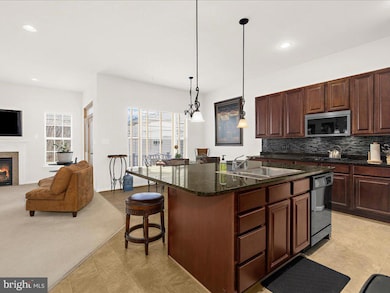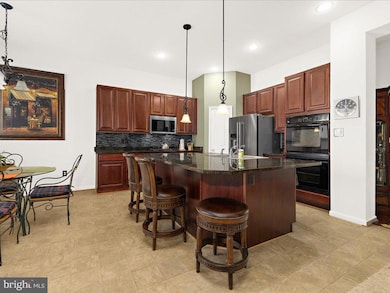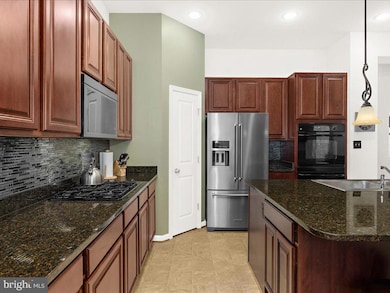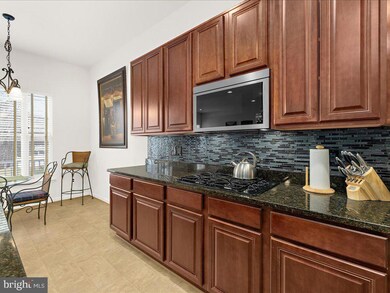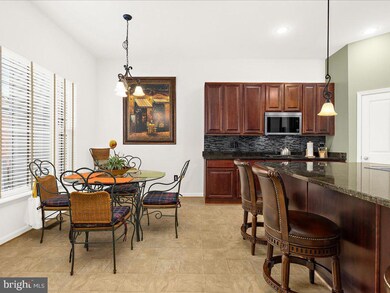
5102 Mount Oaks Sanctuary Dr Bowie, MD 20720
Fairwood NeighborhoodHighlights
- Colonial Architecture
- Deck
- Wood Flooring
- Clubhouse
- Vaulted Ceiling
- Attic
About This Home
As of April 2025Where Comfort, Style, and Entertainment Meet! Step inside this beautifully maintained 4-bedroom, 3.5-bathroom home, where space and functionality come together seamlessly. The main level offers a bright and open layout, featuring a spacious living area, a well-appointed kitchen, a cozy dining space, and a dedicated office. This home is perfect for hosting gatherings or enjoying quiet evenings at home! Upstairs, you'll find three generously sized bedrooms, including a serene primary suite with a private bath, offering a peaceful retreat. The fully finished basement is a true highlight, featuring a fourth bedroom, a full bathroom, and a dedicated movie room, perfect for entertaining, relaxing, or creating your ultimate home theater experience. This home has been thoughtfully updated with ***a brand-new hot water heater (03/2025), a 2-year-old furnace that is serviced annually, a 2-year-old condenser, and a 4-year-old roof***, ensuring long-term comfort and peace of mind. Located in a prime Bowie neighborhood, you'll enjoy easy access to major highways, shopping, dining, and entertainment, making daily life convenient and enjoyable. Don't miss your chance to own this fantastic home—schedule your private tour today!
Townhouse Details
Home Type
- Townhome
Est. Annual Taxes
- $7,039
Year Built
- Built in 2010
Lot Details
- 2,800 Sq Ft Lot
- Property is Fully Fenced
HOA Fees
- $129 Monthly HOA Fees
Parking
- 2 Car Direct Access Garage
- 2 Driveway Spaces
- Front Facing Garage
- Garage Door Opener
- On-Street Parking
- Parking Lot
Home Design
- Colonial Architecture
- Frame Construction
- Aluminum Siding
- Brick Front
- Concrete Perimeter Foundation
Interior Spaces
- 3,399 Sq Ft Home
- Property has 3 Levels
- Tray Ceiling
- Vaulted Ceiling
- Recessed Lighting
- Electric Fireplace
- Family Room Off Kitchen
- Open Floorplan
- Formal Dining Room
- Attic
Kitchen
- Eat-In Kitchen
- Built-In Double Oven
- Gas Oven or Range
- Cooktop
- Built-In Microwave
- Ice Maker
- Dishwasher
- Kitchen Island
- Upgraded Countertops
- Disposal
Flooring
- Wood
- Carpet
- Laminate
Bedrooms and Bathrooms
- Soaking Tub
- Bathtub with Shower
- Walk-in Shower
Laundry
- Laundry on upper level
- Dryer
- Washer
Finished Basement
- Heated Basement
- Walk-Out Basement
- Connecting Stairway
- Interior and Exterior Basement Entry
- Garage Access
- Basement Windows
Outdoor Features
- Balcony
- Deck
- Patio
Utilities
- Central Heating and Cooling System
- Vented Exhaust Fan
- 60+ Gallon Tank
Listing and Financial Details
- Tax Lot 74
- Assessor Parcel Number 17073687399
- $467 Front Foot Fee per year
Community Details
Overview
- $135 Recreation Fee
- Association fees include common area maintenance, management, snow removal
- American Community Management & Community Associat HOA
- Fairwood Sanctuary Plat Subdivision
Amenities
- Common Area
- Clubhouse
- Party Room
Recreation
- Tennis Courts
- Community Playground
- Community Pool
- Putting Green
- Dog Park
- Jogging Path
Map
Home Values in the Area
Average Home Value in this Area
Property History
| Date | Event | Price | Change | Sq Ft Price |
|---|---|---|---|---|
| 04/16/2025 04/16/25 | Sold | $615,000 | +1.7% | $181 / Sq Ft |
| 03/19/2025 03/19/25 | Pending | -- | -- | -- |
| 03/13/2025 03/13/25 | For Sale | $605,000 | -- | $178 / Sq Ft |
Tax History
| Year | Tax Paid | Tax Assessment Tax Assessment Total Assessment is a certain percentage of the fair market value that is determined by local assessors to be the total taxable value of land and additions on the property. | Land | Improvement |
|---|---|---|---|---|
| 2024 | $378 | $487,467 | $0 | $0 |
| 2023 | $6,665 | $452,133 | $0 | $0 |
| 2022 | $6,304 | $416,800 | $175,000 | $241,800 |
| 2021 | $6,106 | $415,900 | $0 | $0 |
| 2020 | $6,064 | $415,000 | $0 | $0 |
| 2019 | $5,984 | $414,100 | $125,000 | $289,100 |
| 2018 | $5,814 | $400,467 | $0 | $0 |
| 2017 | $5,682 | $386,833 | $0 | $0 |
| 2016 | -- | $373,200 | $0 | $0 |
| 2015 | $5,089 | $362,600 | $0 | $0 |
| 2014 | $5,089 | $352,000 | $0 | $0 |
Mortgage History
| Date | Status | Loan Amount | Loan Type |
|---|---|---|---|
| Open | $371,827 | VA | |
| Closed | $405,790 | VA | |
| Closed | $392,100 | VA | |
| Closed | $399,840 | VA |
Deed History
| Date | Type | Sale Price | Title Company |
|---|---|---|---|
| Deed | $399,840 | -- |
Similar Homes in Bowie, MD
Source: Bright MLS
MLS Number: MDPG2144102
APN: 07-3687399
- 13122 Saint James Sanctuary Dr
- 13110 Ogles Hope Dr
- 4951 Collingtons Bounty Dr
- 13309 Big Cedar Ln
- 12800 Libertys Delight Dr Unit 107
- 0 Church Rd Unit MDPG2087386
- 0 Church Rd Unit MDPG2074464
- 5101 Landons Bequest Ln
- 13212 Arriba Greenfields Dr
- 5110 Landons Bequest Ln
- 12712 Gladys Retreat Cir
- 5415 Bandoleres Choice Dr
- 12606 Gladys Retreat Cir
- 5411 Bandoleres Choice Dr
- 13501 Loganville St
- 4517 Hatties Progress Dr
- 12401 Annes Prospect Dr
- 12806 Portias Promise Dr
- 4209 Plummers Promise Dr
- 13904 Pleasant View Dr
