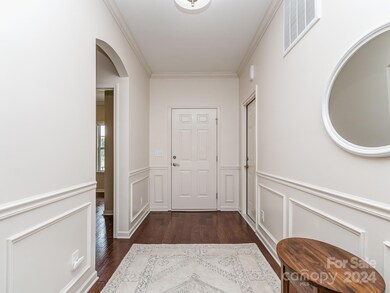
5102 Sand Trap Ct Monroe, NC 28112
Highlights
- Golf Course Community
- Golf Course View
- Clubhouse
- Fitness Center
- Open Floorplan
- Screened Porch
About This Home
As of October 2024This beautifully maintained ranch home is practically new. As you enter this open floor plan you'll be greeted by an abundance of natural light that fills the space, creating a warm and inviting atmosphere. The heart of this home is the gourmet kitchen that connects to your dining room and breakfast room. The kitchen also includes a butlers pantry, an over-sized elegant granite island & stainless steel appliances The owners suite is a serene retreat, featuring a tray ceiling and a separate sitting area that can be used as an office or an additional bedroom. Owners bathroom boasting a fully tiled extended shower with bench ,rain shower head & spacious walk-in closet. No Carpet in this home! Relax and unwind on the picturesque screened patio where you can enjoy the beauty of the surroundings. Over sized 2 car garage, with storage and work bench. Flex room could easily be 3rd bedroom. Book your private tour today.
Last Agent to Sell the Property
Coldwell Banker Realty Brokerage Email: jstanfield@cbrealty.com License #248714

Home Details
Home Type
- Single Family
Est. Annual Taxes
- $1,832
Year Built
- Built in 2015
Lot Details
- Back Yard Fenced
- Property is zoned AF8
HOA Fees
Parking
- 2 Car Attached Garage
Home Design
- Slab Foundation
- Stone Veneer
- Hardboard
Interior Spaces
- 1,817 Sq Ft Home
- 1-Story Property
- Open Floorplan
- Screened Porch
- Golf Course Views
- Pull Down Stairs to Attic
- Electric Dryer Hookup
Kitchen
- Electric Oven
- Electric Range
- Microwave
- Plumbed For Ice Maker
- Dishwasher
- Kitchen Island
- Disposal
Flooring
- Laminate
- Tile
- Vinyl
Bedrooms and Bathrooms
- 2 Main Level Bedrooms
- Walk-In Closet
- 2 Full Bathrooms
Outdoor Features
- Patio
Schools
- Western Union Elementary School
- Parkwood Middle School
- Parkwood High School
Utilities
- Forced Air Heating and Cooling System
- Vented Exhaust Fan
- Electric Water Heater
Listing and Financial Details
- Assessor Parcel Number 09-417-115
Community Details
Overview
- Williams Association, Phone Number (704) 847-3507
- Built by True Homes
- Stonebridge Subdivision
- Mandatory home owners association
Amenities
- Clubhouse
Recreation
- Golf Course Community
- Tennis Courts
- Fitness Center
Map
Home Values in the Area
Average Home Value in this Area
Property History
| Date | Event | Price | Change | Sq Ft Price |
|---|---|---|---|---|
| 10/03/2024 10/03/24 | Sold | $445,000 | 0.0% | $245 / Sq Ft |
| 08/18/2024 08/18/24 | Pending | -- | -- | -- |
| 08/16/2024 08/16/24 | Price Changed | $445,000 | -1.1% | $245 / Sq Ft |
| 08/16/2024 08/16/24 | For Sale | $450,000 | +1.1% | $248 / Sq Ft |
| 08/07/2024 08/07/24 | Off Market | $445,000 | -- | -- |
| 07/18/2024 07/18/24 | For Sale | $450,000 | +4.7% | $248 / Sq Ft |
| 08/07/2023 08/07/23 | Sold | $430,000 | 0.0% | $237 / Sq Ft |
| 06/16/2023 06/16/23 | For Sale | $429,900 | -- | $237 / Sq Ft |
Tax History
| Year | Tax Paid | Tax Assessment Tax Assessment Total Assessment is a certain percentage of the fair market value that is determined by local assessors to be the total taxable value of land and additions on the property. | Land | Improvement |
|---|---|---|---|---|
| 2024 | $1,832 | $284,800 | $67,500 | $217,300 |
| 2023 | $1,807 | $284,800 | $67,500 | $217,300 |
| 2022 | $1,807 | $284,800 | $67,500 | $217,300 |
| 2021 | $1,795 | $284,800 | $67,500 | $217,300 |
| 2020 | $1,686 | $218,600 | $42,000 | $176,600 |
| 2019 | $1,718 | $218,600 | $42,000 | $176,600 |
| 2018 | $1,718 | $218,600 | $42,000 | $176,600 |
| 2017 | $1,831 | $218,600 | $42,000 | $176,600 |
| 2016 | $1,771 | $218,600 | $42,000 | $176,600 |
| 2015 | $346 | $218,600 | $42,000 | $176,600 |
| 2014 | -- | $70,000 | $70,000 | $0 |
Mortgage History
| Date | Status | Loan Amount | Loan Type |
|---|---|---|---|
| Open | $289,250 | New Conventional | |
| Previous Owner | $178,000 | New Conventional | |
| Previous Owner | $200,000 | New Conventional |
Deed History
| Date | Type | Sale Price | Title Company |
|---|---|---|---|
| Warranty Deed | -- | Carolina Title | |
| Warranty Deed | $430,000 | None Listed On Document | |
| Interfamily Deed Transfer | -- | None Available | |
| Warranty Deed | $256,000 | Independence Title Group | |
| Warranty Deed | $126,000 | None Available | |
| Trustee Deed | $8,280,000 | None Available |
Similar Homes in Monroe, NC
Source: Canopy MLS (Canopy Realtor® Association)
MLS Number: 4161905
APN: 09-417-115
- 5006 Sand Trap Ct Unit 142
- 5115 Sand Trap Ct
- 2607 White Pines Ct
- 1194 Links Crossing Dr Unit 163
- 1198 Links Crossing Dr Unit 162
- 1303 Links Crossing Dr Unit 219
- 908 Cypress Point Ln Unit 218
- 00 Old Waxhaw-Monroe Rd
- 2720 Old Course Rd
- 4417 Waxhaw Hwy
- 2510 Doster Rd
- 4614 Timnah Ln
- 3610 Becky Ln
- 3018 Corinth Church Rd
- 2400 Potter Downs Dr
- 3905 Autumn Wood Dr Unit 28
- 1205 Brooksland Place
- 3231 Karen Ln
- 1501 Allegheny Way
- 1218 Juddson Dr






