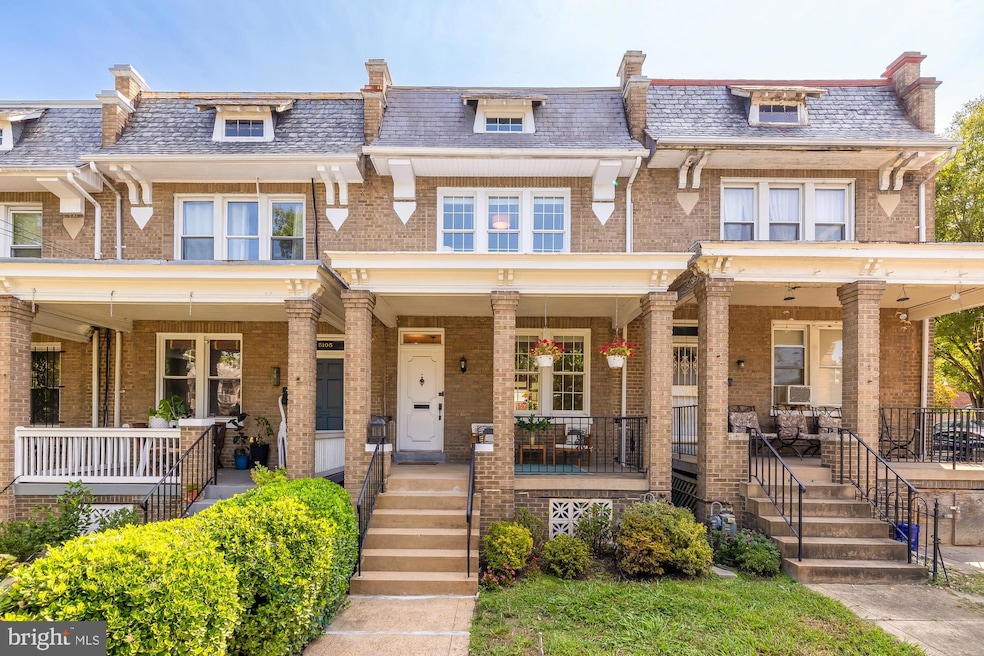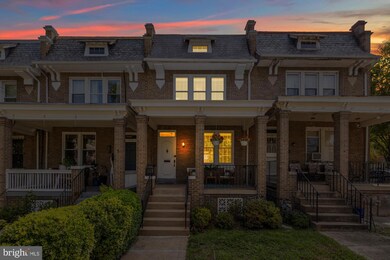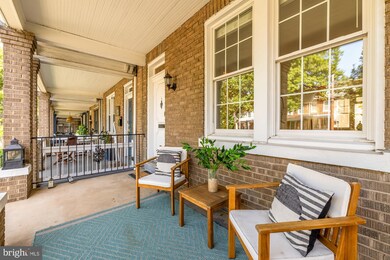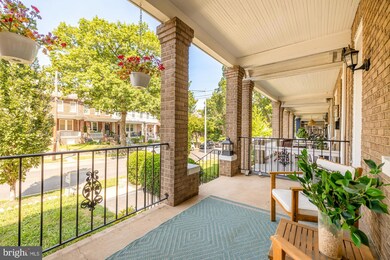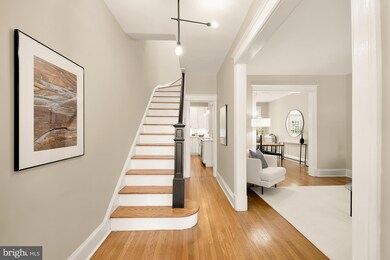
5103 5th St NW Washington, DC 20011
Petworth NeighborhoodHighlights
- Federal Architecture
- No HOA
- 1 Detached Carport Space
- Wood Flooring
- Living Room
- Ceiling height of 9 feet or more
About This Home
As of December 2024Quietly tucked away in lovely Petworth, welcome to this charming three bedroom Wardman-style townhome. Located on a tree-lined street with a grassy front yard and covered porch, this residence combines thoughtful updates and classic details. Enjoy an updated interior that boasts high ceilings, warm hardwood floors, detailed moldings, painted brick accents, and tons of natural light.
The first floor is ideal for everyday life with a spacious living room, formal dining space, renovated kitchen, as well as a bright sunroom with a powder room. The second floor is illuminated by a large skylight and numerous transoms and features three bedrooms, a shared hall bath with soaking tub, and a bonus sunroom perfect for an office or playroom. Enjoy a bright primary bedroom with room for a king-sized bed plus a walk-in closet. The finished lower-level provides a great in-law suite or rec room featuring interior and rear access, more storage space, a water closet, and a utility/laundry room.
Outdoor space abounds with a huge fenced-in yard accessed directly off the sunroom. Enjoy detached covered parking with a roll-up gate, a large patio with room for lounging, dining or playing and space for additional storage. Conveniently located between Georgia and New Hampshire Avenue, easily venture downtown or out of the city without sacrificing a quiet neighborhood feel. Welcome home.
Townhouse Details
Home Type
- Townhome
Est. Annual Taxes
- $4,714
Year Built
- Built in 1929
Lot Details
- 1,800 Sq Ft Lot
- Extensive Hardscape
- Property is in excellent condition
Home Design
- Federal Architecture
- Brick Exterior Construction
Interior Spaces
- Property has 3 Levels
- Ceiling height of 9 feet or more
- Living Room
- Dining Room
- Wood Flooring
Kitchen
- Gas Oven or Range
- Cooktop
- Built-In Microwave
- Freezer
- Disposal
Bedrooms and Bathrooms
- 3 Bedrooms
Laundry
- Dryer
- Washer
Basement
- Basement Fills Entire Space Under The House
- Laundry in Basement
Parking
- 1 Parking Space
- 1 Detached Carport Space
Schools
- Truesdell Elementary School
- Macfarland Middle School
- Roosevelt High School At Macfarland
Utilities
- Central Air
- Ductless Heating Or Cooling System
- Radiator
- Heat Pump System
- Natural Gas Water Heater
Community Details
- No Home Owners Association
- Petworth Subdivision
Listing and Financial Details
- Assessor Parcel Number 3256//0055
Map
Home Values in the Area
Average Home Value in this Area
Property History
| Date | Event | Price | Change | Sq Ft Price |
|---|---|---|---|---|
| 12/13/2024 12/13/24 | Sold | $700,000 | -3.4% | $412 / Sq Ft |
| 10/03/2024 10/03/24 | For Sale | $725,000 | +27.9% | $426 / Sq Ft |
| 08/31/2018 08/31/18 | Sold | $566,760 | +3.1% | $492 / Sq Ft |
| 07/18/2018 07/18/18 | Pending | -- | -- | -- |
| 07/13/2018 07/13/18 | For Sale | $549,900 | +18.9% | $477 / Sq Ft |
| 01/13/2017 01/13/17 | Sold | $462,500 | -2.6% | $401 / Sq Ft |
| 11/15/2016 11/15/16 | Pending | -- | -- | -- |
| 11/01/2016 11/01/16 | Price Changed | $475,000 | -5.0% | $412 / Sq Ft |
| 09/16/2016 09/16/16 | For Sale | $500,000 | -- | $434 / Sq Ft |
Tax History
| Year | Tax Paid | Tax Assessment Tax Assessment Total Assessment is a certain percentage of the fair market value that is determined by local assessors to be the total taxable value of land and additions on the property. | Land | Improvement |
|---|---|---|---|---|
| 2024 | $4,714 | $641,650 | $435,690 | $205,960 |
| 2023 | $4,593 | $630,990 | $426,620 | $204,370 |
| 2022 | $4,221 | $575,230 | $388,760 | $186,470 |
| 2021 | $3,976 | $544,120 | $376,970 | $167,150 |
| 2020 | $3,756 | $517,560 | $354,020 | $163,540 |
| 2019 | $3,453 | $481,130 | $328,010 | $153,120 |
| 2018 | $3,160 | $445,170 | $0 | $0 |
| 2017 | $3,328 | $391,560 | $0 | $0 |
| 2016 | $989 | $356,850 | $0 | $0 |
| 2015 | $900 | $324,080 | $0 | $0 |
| 2014 | $823 | $268,580 | $0 | $0 |
Mortgage History
| Date | Status | Loan Amount | Loan Type |
|---|---|---|---|
| Open | $616,328 | VA | |
| Previous Owner | $55,000 | Credit Line Revolving | |
| Previous Owner | $453,101 | New Conventional | |
| Previous Owner | $56,581 | Credit Line Revolving | |
| Previous Owner | $454,122 | FHA | |
| Previous Owner | $510,000 | Reverse Mortgage Home Equity Conversion Mortgage | |
| Previous Owner | $100,000 | Stand Alone Second |
Deed History
| Date | Type | Sale Price | Title Company |
|---|---|---|---|
| Deed | $700,000 | Dupont Title | |
| Special Warranty Deed | $566,760 | Pinnacle Title & Escrow Inc | |
| Special Warranty Deed | $462,500 | Kvs Title Llc |
Similar Homes in Washington, DC
Source: Bright MLS
MLS Number: DCDC2162192
APN: 3256-0055
- 418 Gallatin St NW
- 611 Gallatin St NW
- 5209 5th St NW
- 5016 4th St NW
- 628 Hamilton St NW
- 409 Farragut St NW
- 5225 5th St NW
- 5200 4th St NW
- 641 Gallatin St NW
- 627 Hamilton St NW
- 5023 4th St NW
- 5200 Kansas Ave NW
- 640 Farragut St NW
- 5014 7th St NW
- 429 Ingraham St NW
- 4902 4th St NW
- 709 Gallatin St NW
- 438 Emerson St NW
- 430 Emerson St NW
- 5318 5th St NW
