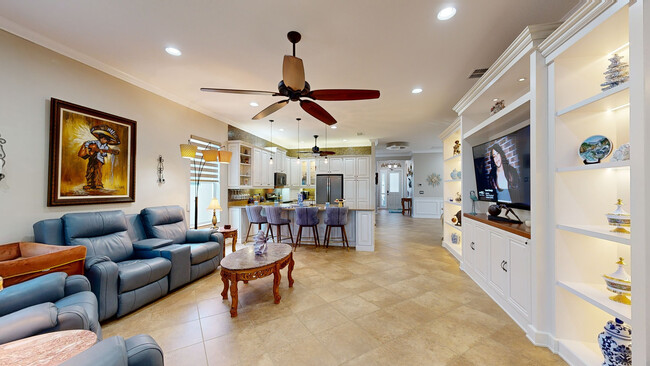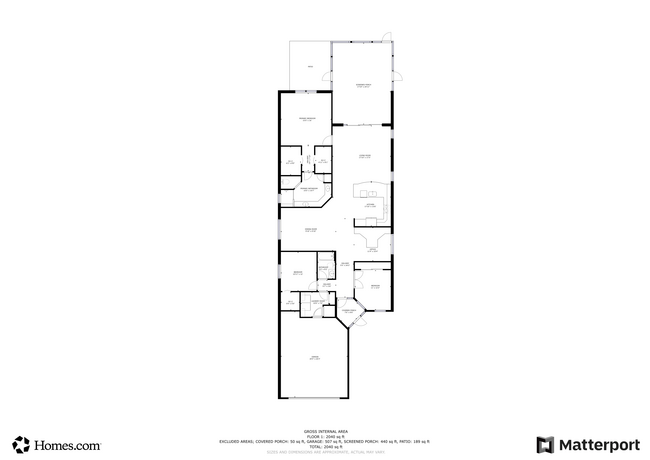
5103 Cobble Shores Way Wimauma, FL 33598
Highlights
- Fitness Center
- Gated Community
- Open Floorplan
- Senior Community
- Reverse Osmosis System
- Clubhouse
About This Home
As of September 2024This 2015 GL Homes built MARSALA has 2,175SF, 3 bedrooms, an office, dining room, kitchen, great room, and a spectacular outdoor oasis. Myriad upgrades make this MARSALA subtly elegant. Your approach via the screened-in portico with travertine floors and a half-length embossed impact-resistant glass door with keyless entry will be indicative of what lies within. A welcoming foyer features a 10’-to-11’ tray ceiling and an inviting view of the home. Right of the foyer is the third bedroom with double French-doors, a ceiling fan, and arched windows with plantation shutters. Left of the foyer is bedroom 2 with a walk-in closet, a 4’ wide window with zebra-style blinds, and a ceiling fan. These two bedrooms at the front of the home and on opposite sides provide your guests with abundant comfort and privacy. Forward of the foyer is an office with an amazing bespoke peninsula double desk with quartz top, and upper cabinets. The office has a 6’ wide window with zebra-style shades. An expansive dining room that features lower wall millwork will be a perfect place to host special meals. With its commanding view, the kitchen anchors the open floorplan. The kitchen features solid wood off-white cabinetry with bronze piping, a pantry with sliding shelves, a chic appliance garage, quartz counters topped by mosaic glass backsplash that runs below and above the upper cabinets, GE PROFILE slate grey stainless appliances, and a huge peninsula island that will comfortably seat four persons for more intimate meals. The island also has a single-basin sink with MOEN oil-bronze faucets and a reverse-osmosis faucet. The kitchen is well lit with 4 recessed lights, under and over cabinet lighting, a lighted ceiling fan, and 3 pendant lights above the island. The 360SF great room features 8 recessed lights, a 68” ceiling fan, a bespoke wall-unit, two windows with zebra-style shades and a 4-panel 12’ sliding-glass door leading to the outdoor oasis. The primary bedroom lies at the rear of the home and will be your night-time oasis. A new LVP floor, a 10’-to-11’ tray ceiling with lighted ceiling fan, two walk-in closets with custom-built shelving, and an ensuite bathroom makes this your sanctuary. The ensuite bathroom features separated vanities, expansive mosaic tile framed mirrors and a practical upper cabinet. The linen closet features stacked basket shelves that enable full use of the space. The walk-in shower features a pebble tile floor, privacy window, shower bench and a niche. The W/C accommodates a comfort-height commode with bidet. Your outdoor oasis is 24’x18’ and has travertine tile floors and a hard-top roof to shield direct sunlight. Two outdoor-rated ceiling fans, outdoor string lights, and privacy roll-down shades throughout makes outdoor living exceedingly comfortable. If you do desire direct sunlight, there’s an additional 15’x13’ open-air patio. The two-car garage has a 4’ extension, deluxe epoxy floors, 2 overhead storage racks, 3 wall mounted storage racks, and a pull-down ladder access to attic storage. Environmental comforts are assured by an HVAC with humidity controls, EATON Complete Home Surge Protection on the panel, a 50-gallon water tank, and R-O water filtration in the kitchen. This home is beyond well-appointed, and it is certain to make you delighted. Seize the day and begin living your idyllic life here in Valencia Lakes, Tampa Bay’s premier 55+ Active Adult Community.
Last Agent to Sell the Property
DALTON WADE INC Brokerage Phone: 888-668-8283 License #3425481

Home Details
Home Type
- Single Family
Est. Annual Taxes
- $5,582
Year Built
- Built in 2015
Lot Details
- 6,863 Sq Ft Lot
- Lot Dimensions are 45.45x151
- North Facing Home
- Mature Landscaping
- Garden
- Property is zoned PD
HOA Fees
- $548 Monthly HOA Fees
Parking
- 2 Car Attached Garage
Home Design
- Florida Architecture
- Slab Foundation
- Tile Roof
- Cement Siding
- Block Exterior
Interior Spaces
- 2,175 Sq Ft Home
- 1-Story Property
- Open Floorplan
- Built-In Features
- Crown Molding
- High Ceiling
- Ceiling Fan
- Double Pane Windows
- Shade Shutters
- Blinds
- Sliding Doors
- Hurricane or Storm Shutters
Kitchen
- Eat-In Kitchen
- Convection Oven
- Range
- Recirculated Exhaust Fan
- Microwave
- Dishwasher
- Stone Countertops
- Disposal
- Reverse Osmosis System
Flooring
- Tile
- Travertine
- Luxury Vinyl Tile
Bedrooms and Bathrooms
- 3 Bedrooms
- Walk-In Closet
- 2 Full Bathrooms
Laundry
- Laundry Room
- Dryer
- Washer
Eco-Friendly Details
- Reclaimed Water Irrigation System
Outdoor Features
- Enclosed patio or porch
- Exterior Lighting
- Rain Gutters
- Private Mailbox
Utilities
- Humidity Control
- Heat Pump System
- Underground Utilities
- Electric Water Heater
- Water Purifier
- Water Softener
- High Speed Internet
- Phone Available
- Cable TV Available
Listing and Financial Details
- Visit Down Payment Resource Website
- Tax Lot 47
- Assessor Parcel Number U-32-31-20-9V8-000000-00047.0
Community Details
Overview
- Senior Community
- Optional Additional Fees
- Association fees include 24-Hour Guard, cable TV, common area taxes, pool, escrow reserves fund, internet, ground maintenance, management, private road, recreational facilities, security
- Natasha Smith Hawthorne Association, Phone Number (813) 634-6800
- Built by Gl Homes
- Valencia Lakes Subdivision, Marsala Floorplan
- On-Site Maintenance
- Association Owns Recreation Facilities
- The community has rules related to deed restrictions, fencing, allowable golf cart usage in the community
Amenities
- Sauna
- Clubhouse
- Community Storage Space
Recreation
- Tennis Courts
- Community Basketball Court
- Pickleball Courts
- Recreation Facilities
- Shuffleboard Court
- Fitness Center
- Community Pool
- Community Spa
- Dog Park
Security
- Security Guard
- Card or Code Access
- Gated Community
Map
Home Values in the Area
Average Home Value in this Area
Property History
| Date | Event | Price | Change | Sq Ft Price |
|---|---|---|---|---|
| 09/13/2024 09/13/24 | Sold | $475,000 | -1.0% | $218 / Sq Ft |
| 07/14/2024 07/14/24 | Pending | -- | -- | -- |
| 07/08/2024 07/08/24 | Price Changed | $480,000 | -4.0% | $221 / Sq Ft |
| 04/26/2024 04/26/24 | For Sale | $500,000 | -- | $230 / Sq Ft |
Tax History
| Year | Tax Paid | Tax Assessment Tax Assessment Total Assessment is a certain percentage of the fair market value that is determined by local assessors to be the total taxable value of land and additions on the property. | Land | Improvement |
|---|---|---|---|---|
| 2024 | $5,582 | $325,929 | -- | -- |
| 2023 | $5,582 | $316,436 | $0 | $0 |
| 2022 | $5,364 | $307,219 | $0 | $0 |
| 2021 | $5,311 | $298,271 | $0 | $0 |
| 2020 | $5,210 | $294,153 | $73,777 | $220,376 |
| 2019 | $5,304 | $299,671 | $0 | $0 |
| 2018 | $5,245 | $294,083 | $0 | $0 |
| 2017 | $5,167 | $287,223 | $0 | $0 |
| 2016 | $5,266 | $289,540 | $0 | $0 |
| 2015 | $651 | $253,015 | $0 | $0 |
| 2014 | $656 | $33,457 | $0 | $0 |
Deed History
| Date | Type | Sale Price | Title Company |
|---|---|---|---|
| Warranty Deed | $475,000 | Coastal Key Title Llc | |
| Quit Claim Deed | -- | None Listed On Document | |
| Quit Claim Deed | -- | -- | |
| Special Warranty Deed | $328,900 | Attorney |
Similar Homes in Wimauma, FL
Source: Stellar MLS
MLS Number: T3521668
APN: U-32-31-20-9V8-000000-00047.0
- 16005 Cape Coral Dr
- 16015 Cape Coral Dr
- 16243 Cape Coral Dr
- 5062 Stone Harbor Cir
- 5073 Stone Harbor Cir
- 15728 Aurora Lake Cir
- 16127 Cape Coral Dr
- 15724 Aurora Lake Cir
- 15722 Aurora Lake Cir
- 16122 Cedar Key Dr
- 16135 Cape Coral Dr
- 15657 Aurora Lake Cir
- 5014 Ruby Flats Dr
- 15641 Aurora Lake Cir
- 5011 Sandy Brook Cir
- 5006 Ruby Flats Dr
- 15644 Aurora Lake Cir
- 5004 Sandy Brook Cir
- 15626 Aurora Lake Cir
- 15618 Aurora Lake Cir


