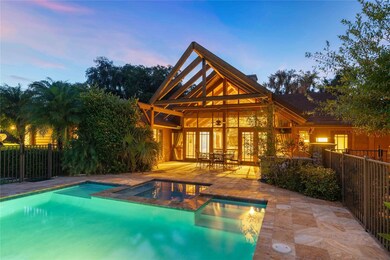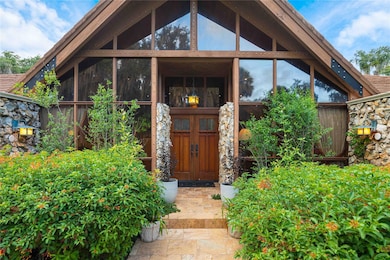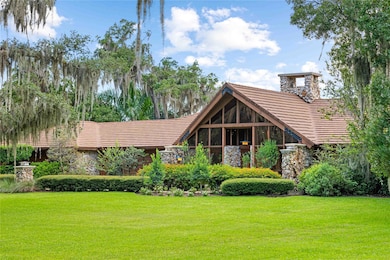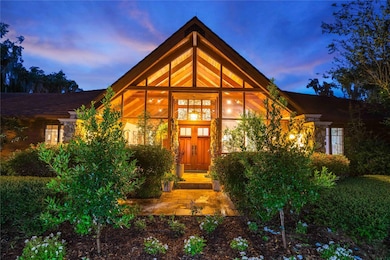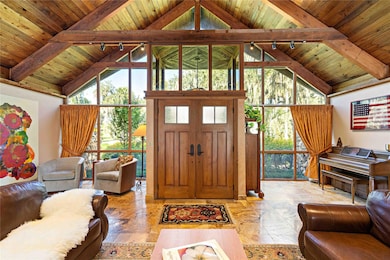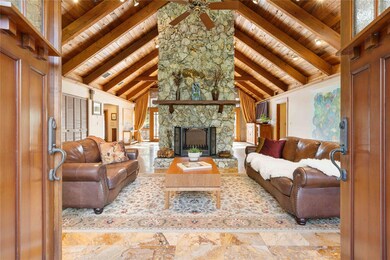
5103 Palmetto Ave Fort Pierce, FL 34982
White City NeighborhoodEstimated payment $6,925/month
Highlights
- 143 Feet of Waterfront
- Property has ocean access
- RV Access or Parking
- Boat Ramp
- Gunite Pool
- River View
About This Home
This luxurious cedar and stone RIVERFRONT lodge located on the St. Lucie River will capture your heart! Surrounded by moss draped oaks, this 3,667 square foot architectural masterpiece sits on a .99 acre professionally landscaped lot. A secluded 40 foot long pool and spa await your pleasure. Follow the path to the river and your own boat DOCK with deepwater access & only one high fixed bridge. Upon entering, view soaring cedar ceilings & an immense, double-sided stone fireplace. Polished travertine floors lead you to the pool through the enormous glass wall before you. Finding the home of your dreams, continue through the 4 bedrooms, dining room and a gourmet kitchen large enough to handle the best of parties you are dreaming of having in the future. *NEW: bathroom Renovations*
Home Details
Home Type
- Single Family
Est. Annual Taxes
- $7,896
Year Built
- Built in 1981
Lot Details
- 0.99 Acre Lot
- 143 Feet of Waterfront
- River Front
- East Facing Home
- Fenced
- Sprinkler System
- Property is zoned RS-2 - Cou
Parking
- 2 Car Attached Garage
- Garage Door Opener
- Driveway
- Guest Parking
- RV Access or Parking
Property Views
- River
- Pool
Home Design
- Frame Construction
- Metal Roof
Interior Spaces
- 3,667 Sq Ft Home
- 1-Story Property
- Vaulted Ceiling
- Ceiling Fan
- Fireplace
- Tinted Windows
- Blinds
- Casement Windows
- French Doors
- Great Room
- Family Room
- Sitting Room
- Formal Dining Room
- Den
- Utility Room
- Attic Fan
- Hurricane or Storm Shutters
Kitchen
- Breakfast Area or Nook
- Eat-In Kitchen
- Built-In Self-Cleaning Oven
- Electric Range
- Microwave
- Ice Maker
- Dishwasher
- Kitchen Island
- Disposal
Flooring
- Marble
- Tile
- Vinyl
Bedrooms and Bathrooms
- 4 Main Level Bedrooms
- Walk-In Closet
- 3 Full Bathrooms
- Roman Tub
- Jetted Tub in Primary Bathroom
Laundry
- Laundry Room
- Dryer
- Washer
Pool
- Gunite Pool
- Spa
- Fence Around Pool
- Outdoor Shower
Outdoor Features
- Property has ocean access
- Rip-Rap
- Patio
Schools
- Port St. Lucie High School
Utilities
- Zoned Heating and Cooling System
- Electric Water Heater
- Water Softener is Owned
- Septic Tank
Listing and Financial Details
- Assessor Parcel Number 3403-502-0099-150-3
Community Details
Recreation
- Boat Ramp
- Boating
- Park
Additional Features
- White City Subdivision
- Laundry Facilities
Map
Home Values in the Area
Average Home Value in this Area
Tax History
| Year | Tax Paid | Tax Assessment Tax Assessment Total Assessment is a certain percentage of the fair market value that is determined by local assessors to be the total taxable value of land and additions on the property. | Land | Improvement |
|---|---|---|---|---|
| 2024 | $8,141 | $395,457 | -- | -- |
| 2023 | $8,141 | $440,106 | $0 | $0 |
| 2022 | $7,846 | $427,288 | $0 | $0 |
| 2021 | $7,884 | $414,843 | $0 | $0 |
| 2020 | $7,858 | $409,116 | $0 | $0 |
| 2019 | $7,762 | $399,918 | $0 | $0 |
| 2018 | $7,296 | $392,462 | $0 | $0 |
| 2017 | $7,222 | $395,000 | $196,900 | $198,100 |
| 2016 | $7,003 | $393,900 | $196,900 | $197,000 |
| 2015 | $7,115 | $381,300 | $196,900 | $184,400 |
| 2014 | $6,940 | $370,900 | $0 | $0 |
Property History
| Date | Event | Price | Change | Sq Ft Price |
|---|---|---|---|---|
| 02/26/2025 02/26/25 | Price Changed | $1,125,000 | -10.0% | $307 / Sq Ft |
| 01/03/2025 01/03/25 | For Sale | $1,250,000 | 0.0% | $341 / Sq Ft |
| 12/10/2024 12/10/24 | Off Market | $1,250,000 | -- | -- |
| 09/09/2024 09/09/24 | For Sale | $1,250,000 | 0.0% | $341 / Sq Ft |
| 09/09/2024 09/09/24 | Off Market | $1,250,000 | -- | -- |
| 08/30/2024 08/30/24 | For Sale | $1,250,000 | 0.0% | $341 / Sq Ft |
| 08/21/2024 08/21/24 | Off Market | $1,250,000 | -- | -- |
| 07/26/2024 07/26/24 | For Sale | $1,250,000 | -- | $341 / Sq Ft |
Deed History
| Date | Type | Sale Price | Title Company |
|---|---|---|---|
| Warranty Deed | $100 | None Listed On Document | |
| Warranty Deed | $100 | None Listed On Document | |
| Interfamily Deed Transfer | -- | Attorney | |
| Warranty Deed | $475,000 | -- |
Mortgage History
| Date | Status | Loan Amount | Loan Type |
|---|---|---|---|
| Previous Owner | $497,000 | New Conventional | |
| Previous Owner | $300,700 | Purchase Money Mortgage |
Similar Homes in Fort Pierce, FL
Source: BeachesMLS (Greater Fort Lauderdale)
MLS Number: F10452955
APN: 34-03-502-0099-1503
- 2350 Noble Oaks Ln
- 4909 Magnolia Ave
- 2307 River Branch Dr
- 2088 W Midway Rd
- 2221 W Midway Rd
- 5145 Turtle Creek Place
- 2420 Noble Oaks Ln
- 2400 Noble Oaks Ln
- 2410 Noble Oaks Ln
- 2411 Noble Oaks Ln
- 1114 Percival St
- 0 Old River Rd Unit R11065360
- 4706 Sunrise Blvd
- 2590 Rainbow Dr
- 5541 Teal Terrace
- 1641 Mallard Ct
- 5405 Stately Oaks St
- 5417 Stately Oaks St
- 5412 Davis St
- 2604 Gray Twig Ln

