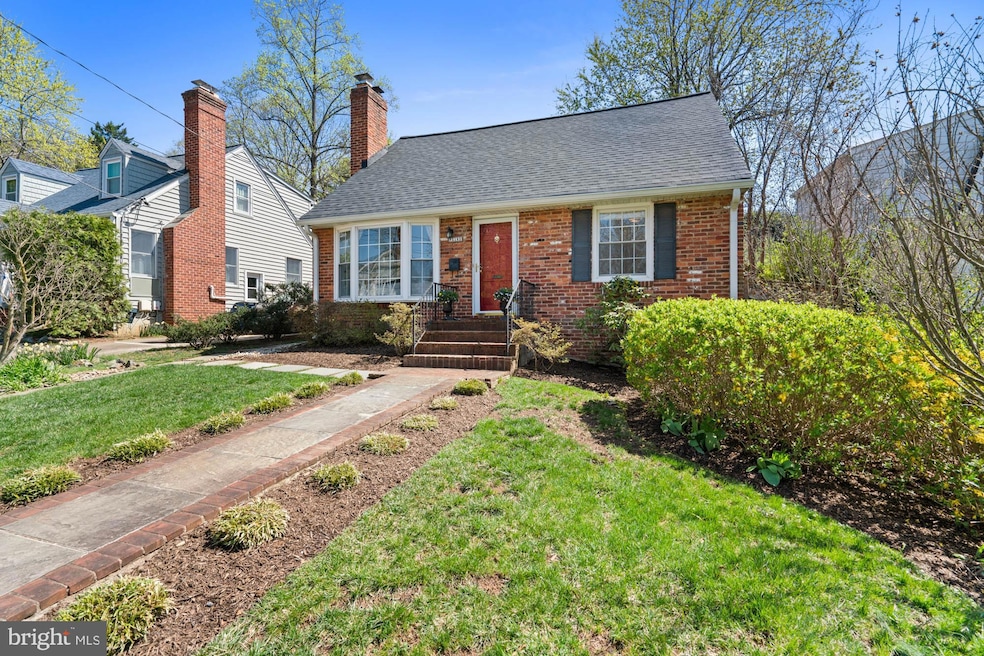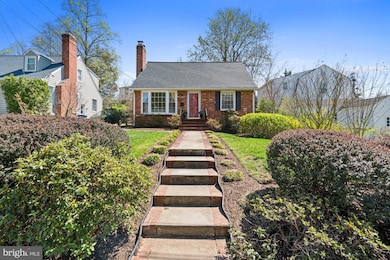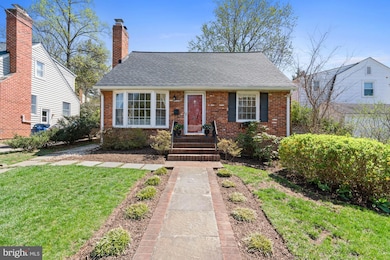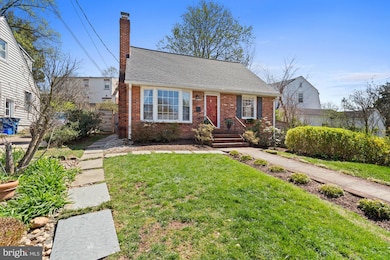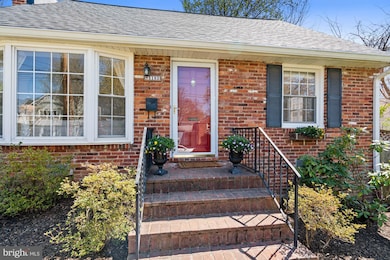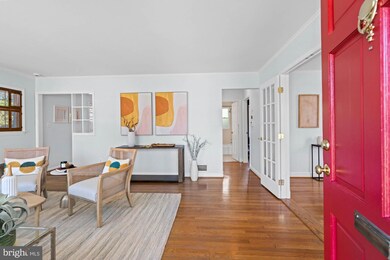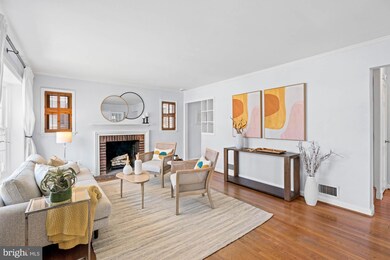
5103 Saratoga Ave Bethesda, MD 20816
Westwood NeighborhoodHighlights
- Cape Cod Architecture
- Recreation Room
- Wood Flooring
- Westbrook Elementary School Rated A
- Traditional Floor Plan
- Space For Rooms
About This Home
As of April 2025A stone's throw from the D.C. line, tucked away in the beloved, tree-lined Bethesda neighborhood of Glen Cove, this picture-perfect Cape Cod blends small-town charm with unbeatable proximity to Friendship Heights. Featuring three bedrooms and two full baths across three finished levels, this gem lives large with thoughtful updates, classic details, and spaces made for everyday ease and weekend entertaining.
Curb appeal begins with the professionally landscaped lot and inviting flagstone walkway that guides guests to the front stoop. Inside, the sun-drenched living room is anchored by a wood-burning brick fireplace and enhanced with crown moulding and a bay window with a built-in bench – perfect for morning coffee or curling up with a book. French doors lead to a separate dining room that has served as a cozy den or home office.
The eat-in kitchen is efficient and bright, with gas cooking, abundant counter space, and direct access to the fenced backyard and rear patio – ready for summer BBQs or quiet dinners under the stars. A main-level bedroom and full bath offer flexibility for guests, a home office, or a playroom.
Upstairs, you'll find two spacious bedrooms, generous closet storage, and another full bath. The lower level expands your living space with a finished recreation room ideal for movie nights, guest overflow, or a playroom, plus a dedicated laundry and utility area.
The rear yard is fully fenced, beautifully maintained, and offers just the right amount of green space for gardening, play, or pets. Additional storage, both inside and out, makes for easy living.
In-bounds for Little Falls Swimming Club, and just steps to Friendship Heights Metro, Westbard Square, Spring Valley (DC), and the Capital Crescent Trail. Westbrook, Westland, and B-CC schools serve the property. No condo fees, just easy living in an award-winning neighborhood. Welcome to your next chapter.
Home Details
Home Type
- Single Family
Est. Annual Taxes
- $10,021
Year Built
- Built in 1953
Lot Details
- 2,922 Sq Ft Lot
- Infill Lot
- Wood Fence
- Property is zoned R60
Home Design
- Cape Cod Architecture
- Brick Exterior Construction
- Asbestos Shingle Roof
Interior Spaces
- Property has 3 Levels
- Traditional Floor Plan
- Built-In Features
- Crown Molding
- Ceiling Fan
- Fireplace Mantel
- Brick Fireplace
- Bay Window
- French Doors
- Living Room
- Formal Dining Room
- Recreation Room
- Wood Flooring
- Attic
Kitchen
- Breakfast Area or Nook
- Eat-In Kitchen
- Gas Oven or Range
- Built-In Range
- Built-In Microwave
- Freezer
- Dishwasher
Bedrooms and Bathrooms
Laundry
- Laundry Room
- Dryer
- Washer
Basement
- Basement Fills Entire Space Under The House
- Connecting Stairway
- Side Basement Entry
- Space For Rooms
- Laundry in Basement
Parking
- Free Parking
- On-Street Parking
Outdoor Features
- Patio
- Playground
Schools
- Westbrook Elementary School
- Westland Middle School
- Bethesda-Chevy Chase High School
Utilities
- Forced Air Heating and Cooling System
- Natural Gas Water Heater
Community Details
- No Home Owners Association
- Glen Cove Subdivision
Listing and Financial Details
- Tax Lot P2
- Assessor Parcel Number 160700657150
Map
Home Values in the Area
Average Home Value in this Area
Property History
| Date | Event | Price | Change | Sq Ft Price |
|---|---|---|---|---|
| 04/21/2025 04/21/25 | Sold | $1,010,000 | +1.3% | $546 / Sq Ft |
| 04/07/2025 04/07/25 | Pending | -- | -- | -- |
| 04/04/2025 04/04/25 | For Sale | $997,000 | +40.4% | $539 / Sq Ft |
| 05/23/2016 05/23/16 | Sold | $710,000 | -1.3% | $563 / Sq Ft |
| 04/24/2016 04/24/16 | Pending | -- | -- | -- |
| 04/11/2016 04/11/16 | Price Changed | $719,450 | -4.1% | $571 / Sq Ft |
| 04/01/2016 04/01/16 | For Sale | $750,000 | 0.0% | $595 / Sq Ft |
| 02/24/2014 02/24/14 | Rented | $3,500 | -7.9% | -- |
| 02/24/2014 02/24/14 | Under Contract | -- | -- | -- |
| 02/17/2014 02/17/14 | For Rent | $3,800 | -- | -- |
Tax History
| Year | Tax Paid | Tax Assessment Tax Assessment Total Assessment is a certain percentage of the fair market value that is determined by local assessors to be the total taxable value of land and additions on the property. | Land | Improvement |
|---|---|---|---|---|
| 2024 | $10,021 | $814,933 | $0 | $0 |
| 2023 | $10,182 | $769,967 | $0 | $0 |
| 2022 | $5,844 | $725,000 | $477,500 | $247,500 |
| 2021 | $7,655 | $710,333 | $0 | $0 |
| 2020 | $7,464 | $695,667 | $0 | $0 |
| 2019 | $7,268 | $681,000 | $434,100 | $246,900 |
| 2018 | $6,863 | $645,967 | $0 | $0 |
| 2017 | $7,028 | $610,933 | $0 | $0 |
| 2016 | -- | $575,900 | $0 | $0 |
| 2015 | $5,542 | $564,167 | $0 | $0 |
| 2014 | $5,542 | $552,433 | $0 | $0 |
Mortgage History
| Date | Status | Loan Amount | Loan Type |
|---|---|---|---|
| Open | $530,000 | New Conventional | |
| Previous Owner | $164,000 | No Value Available | |
| Closed | $20,500 | No Value Available |
Deed History
| Date | Type | Sale Price | Title Company |
|---|---|---|---|
| Deed | $710,000 | Fidelity Natl Title Ins Co | |
| Deed | $450,000 | -- | |
| Deed | $280,000 | -- | |
| Deed | $205,000 | -- |
Similar Homes in the area
Source: Bright MLS
MLS Number: MDMC2168702
APN: 07-00657150
- 4700 Overbrook Rd
- 4902 Greenway Dr
- 4838 Park Ave
- 5011 Newport Ave
- 4922 Earlston Dr
- 5305 Saratoga Ave
- 5020 River Rd
- 4620 N Park Ave
- 4620 N Park Ave
- 4620 N Park Ave
- 4620 N Park Ave
- 4620 N Park Ave
- 5101 River Rd
- 5101 River Rd
- 5101 River Rd
- 5101 River Rd
- 4435 Harrison St NW
- 4550 N Park Ave Unit 207
- 4550 N Park Ave Unit 810
- 4550 N Park Ave Unit 901
