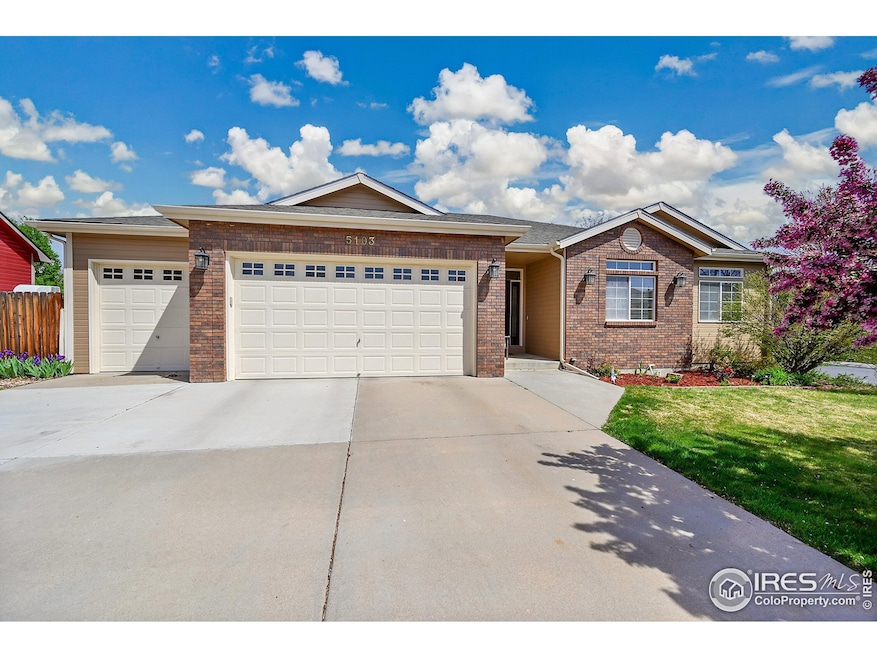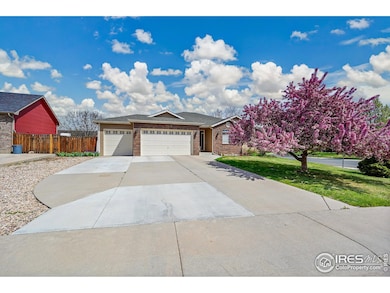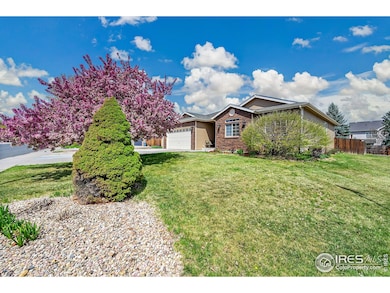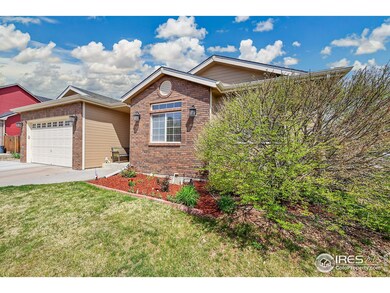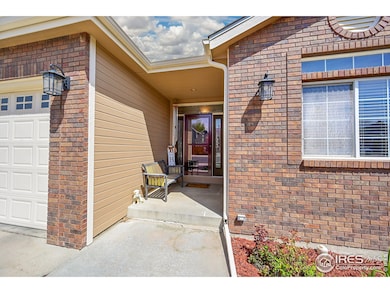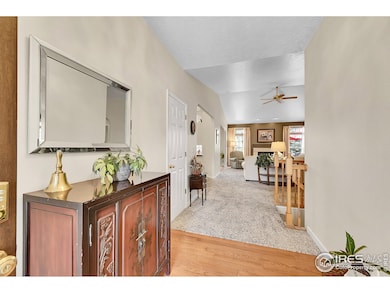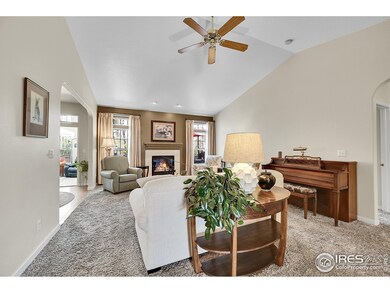
5103 W 12th St Greeley, CO 80634
Country Club West NeighborhoodEstimated payment $3,380/month
Highlights
- Deck
- Multiple Fireplaces
- Wood Flooring
- Contemporary Architecture
- Cathedral Ceiling
- Sun or Florida Room
About This Home
Well-maintained and move-in ready, this 4-bedroom, 3-bathroom ranch-style home is located in the highly desirable Country Club West neighborhood. Situated on a spacious corner lot with a 3-car garage, this property offers thoughtful upgrades, inviting living spaces, and a layout ideal for everyday living and entertaining.Inside, you'll find updated flooring, new baseboards, fresh interior and exterior paint, and a custom front door that welcomes you in with style. The heart of the home features a great kitchen, formal dining area, and a cozy living space that flows into the standout sunroom addition-perfect for soaking in natural light year-round. The primary suite includes a fireplace for added comfort and charm.Additional highlights include a newly added basement bathroom, custom vanity in one of the bathrooms, and a large deck ideal for outdoor relaxation. Located in a friendly community near shopping and conveniences, this home blends functionality and comfort in a prime location.
Home Details
Home Type
- Single Family
Est. Annual Taxes
- $2,053
Year Built
- Built in 1996
Lot Details
- 0.26 Acre Lot
- South Facing Home
- Wood Fence
- Corner Lot
- Level Lot
- Sprinkler System
Parking
- 3 Car Attached Garage
- Garage Door Opener
Home Design
- Contemporary Architecture
- Wood Frame Construction
- Composition Roof
Interior Spaces
- 2,419 Sq Ft Home
- 1-Story Property
- Cathedral Ceiling
- Ceiling Fan
- Skylights
- Multiple Fireplaces
- Double Pane Windows
- Window Treatments
- Dining Room
- Sun or Florida Room
- Basement Fills Entire Space Under The House
Kitchen
- Eat-In Kitchen
- Gas Oven or Range
- Microwave
- Dishwasher
- Disposal
Flooring
- Wood
- Carpet
Bedrooms and Bathrooms
- 4 Bedrooms
- Walk-In Closet
- Primary bathroom on main floor
Laundry
- Laundry on main level
- Washer and Dryer Hookup
Outdoor Features
- Deck
- Exterior Lighting
- Outdoor Storage
Location
- Mineral Rights Excluded
- Property is near a golf course
Schools
- Monfort Elementary School
- Brentwood Middle School
- Greeley Central High School
Utilities
- Forced Air Heating and Cooling System
Community Details
- No Home Owners Association
- Country Club West Fg#2 Subdivision
Listing and Financial Details
- Assessor Parcel Number R0253495
Map
Home Values in the Area
Average Home Value in this Area
Tax History
| Year | Tax Paid | Tax Assessment Tax Assessment Total Assessment is a certain percentage of the fair market value that is determined by local assessors to be the total taxable value of land and additions on the property. | Land | Improvement |
|---|---|---|---|---|
| 2024 | $1,958 | $34,590 | $5,030 | $29,560 |
| 2023 | $1,958 | $34,920 | $5,070 | $29,850 |
| 2022 | $1,734 | $26,830 | $5,210 | $21,620 |
| 2021 | $1,788 | $27,600 | $5,360 | $22,240 |
| 2020 | $1,648 | $26,050 | $3,790 | $22,260 |
| 2019 | $1,652 | $26,050 | $3,790 | $22,260 |
| 2018 | $1,255 | $22,340 | $3,740 | $18,600 |
| 2017 | $1,262 | $22,340 | $3,740 | $18,600 |
| 2016 | $1,023 | $21,800 | $2,910 | $18,890 |
| 2015 | $1,019 | $21,800 | $2,910 | $18,890 |
| 2014 | $731 | $9,680 | $1,420 | $8,260 |
Property History
| Date | Event | Price | Change | Sq Ft Price |
|---|---|---|---|---|
| 04/24/2025 04/24/25 | For Sale | $575,000 | -- | $238 / Sq Ft |
Deed History
| Date | Type | Sale Price | Title Company |
|---|---|---|---|
| Warranty Deed | $189,000 | -- | |
| Warranty Deed | $184,900 | -- | |
| Deed | $163,500 | -- | |
| Deed | $24,000 | -- | |
| Deed | $660,000 | -- | |
| Deed | -- | -- |
Mortgage History
| Date | Status | Loan Amount | Loan Type |
|---|---|---|---|
| Open | $50,001 | New Conventional | |
| Closed | $0 | New Conventional | |
| Open | $275,600 | New Conventional | |
| Closed | $270,000 | New Conventional | |
| Closed | $235,000 | New Conventional | |
| Closed | $35,000 | Unknown | |
| Closed | $186,000 | New Conventional | |
| Closed | $139,700 | New Conventional | |
| Closed | $41,000 | Unknown | |
| Closed | $208,850 | Unknown | |
| Closed | $213,600 | Unknown | |
| Closed | $30,000 | Unknown | |
| Closed | $170,100 | No Value Available | |
| Previous Owner | $166,400 | No Value Available | |
| Previous Owner | $20,000 | Unknown |
About the Listing Agent

Hi I'm Brian Franzen with The Franzen Group—your trusted real estate advisor in Northern Colorado! With over 10 years of local experience, I specialize in guiding families through seamless home buying and selling journeys. From charming neighborhoods in Greeley to scenic properties in Windsor, I leverage my deep local knowledge to find your dream home or maximize the value of your property investment. Let's embark on this exciting real estate adventure together!
Brian's Other Listings
Source: IRES MLS
MLS Number: 1032198
APN: R0253495
- 1024 49th Ave
- 1354 52nd Avenue Ct
- 950 52nd Avenue Ct Unit 4
- 950 52nd Avenue Ct Unit 3
- 922 52nd Ave
- 5275 W 9th Street Dr
- 917 52nd Ave
- 1007 48th Ave
- 10513 16th Street Rd
- 5114 W 16th St
- 828 52nd Ave
- 815 50th Ave
- 5423 W 7th Street Rd
- 1009 47th Ave
- 5601 W 16th Street Ln
- 4931 W 8th Street Rd
- 8718 W 7th Street Rd
- 8702 W 7th Street Rd
- 1804 104th Ave Ct
- 1800 104th Avenue Ct
