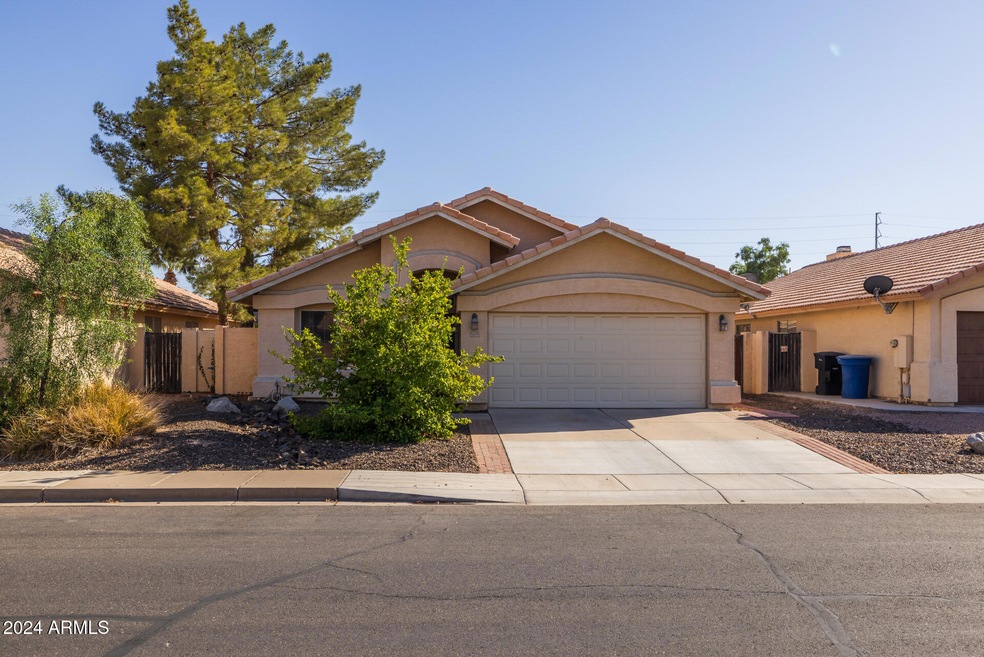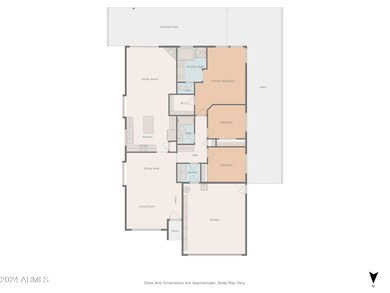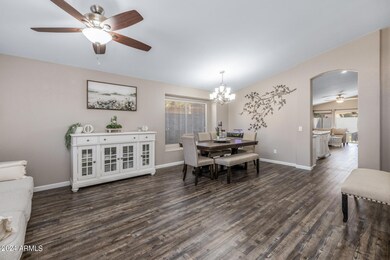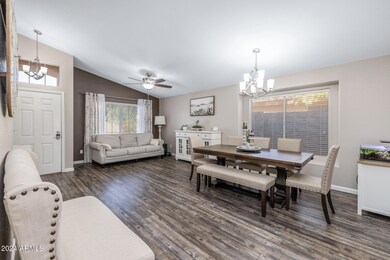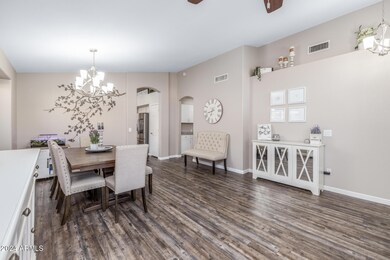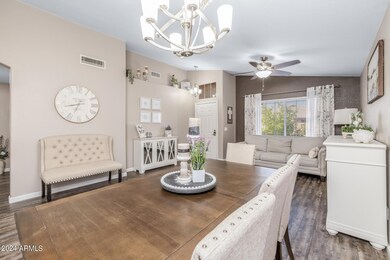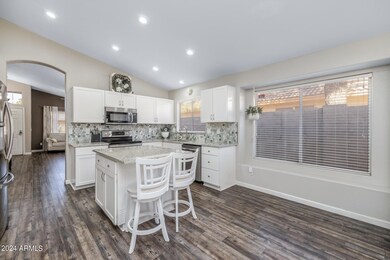
5103 W Geronimo St Chandler, AZ 85226
West Chandler NeighborhoodHighlights
- RV Gated
- Vaulted Ceiling
- No HOA
- Kyrene de la Paloma School Rated A-
- Granite Countertops
- Covered patio or porch
About This Home
As of October 2024Fabulous opportunity to own this beautifully updated 3 bedroom, 2 bath home in an established Chandler neighborhood with no HOA! Floor plan features a front living/dining room and separate family room with fireplace with vaulted ceilings, neutral two-tone paint, and luxury vinyl flooring. The remodeled kitchen has white shaker-style cabinetry, granite countertops, designer tile backsplash, stainless appliances including a range with double ovens, pantry, and an island with breakfast bar and additional storage. Sliding glass doors lead out from the family room to a great backyard! You'll love the covered patio with ceiling fan, extensive patio that wraps around the side of the home, easy-care artificial turf for kids and pets to play on, and side yard with a 2-hole putting green and RV gate. The primary bedroom has a walk-in closet and en-suite bath with dual sink vanity, separate tub & shower, and private water closet. Other features include a new A/C unit and a 2 car garage with expanded driveway.
Home Details
Home Type
- Single Family
Est. Annual Taxes
- $1,785
Year Built
- Built in 1993
Lot Details
- 5,515 Sq Ft Lot
- Desert faces the front of the property
- Block Wall Fence
- Artificial Turf
Parking
- 2 Car Direct Access Garage
- Garage Door Opener
- RV Gated
Home Design
- Wood Frame Construction
- Tile Roof
- Stucco
Interior Spaces
- 1,604 Sq Ft Home
- 1-Story Property
- Vaulted Ceiling
- Ceiling Fan
- Family Room with Fireplace
Kitchen
- Breakfast Bar
- Built-In Microwave
- Kitchen Island
- Granite Countertops
Flooring
- Tile
- Vinyl
Bedrooms and Bathrooms
- 3 Bedrooms
- Primary Bathroom is a Full Bathroom
- 2 Bathrooms
- Dual Vanity Sinks in Primary Bathroom
- Bathtub With Separate Shower Stall
Schools
- Kyrene De La Paloma Elementary School
- Pueblo Del Sol Middle School
- Corona Del Sol High School
Utilities
- Refrigerated Cooling System
- Heating Available
- High Speed Internet
- Cable TV Available
Additional Features
- No Interior Steps
- Covered patio or porch
Community Details
- No Home Owners Association
- Association fees include no fees
- Built by FULTON HOMES
- Park At Twelve Oaks Unit Two Lot 146 248 Subdivision
Listing and Financial Details
- Tax Lot 241
- Assessor Parcel Number 308-09-245
Map
Home Values in the Area
Average Home Value in this Area
Property History
| Date | Event | Price | Change | Sq Ft Price |
|---|---|---|---|---|
| 10/31/2024 10/31/24 | Sold | $530,000 | 0.0% | $330 / Sq Ft |
| 10/03/2024 10/03/24 | For Sale | $530,000 | +60.6% | $330 / Sq Ft |
| 01/27/2020 01/27/20 | Sold | $330,000 | 0.0% | $206 / Sq Ft |
| 11/22/2019 11/22/19 | For Sale | $330,000 | +32.0% | $206 / Sq Ft |
| 05/29/2014 05/29/14 | Sold | $250,000 | -3.8% | $156 / Sq Ft |
| 04/17/2014 04/17/14 | Pending | -- | -- | -- |
| 04/14/2014 04/14/14 | For Sale | $260,000 | -- | $162 / Sq Ft |
Tax History
| Year | Tax Paid | Tax Assessment Tax Assessment Total Assessment is a certain percentage of the fair market value that is determined by local assessors to be the total taxable value of land and additions on the property. | Land | Improvement |
|---|---|---|---|---|
| 2025 | $1,704 | $23,423 | -- | -- |
| 2024 | $1,785 | $22,308 | -- | -- |
| 2023 | $1,785 | $34,570 | $6,910 | $27,660 |
| 2022 | $1,699 | $26,650 | $5,330 | $21,320 |
| 2021 | $1,791 | $24,760 | $4,950 | $19,810 |
| 2020 | $1,750 | $24,210 | $4,840 | $19,370 |
| 2019 | $2,012 | $23,030 | $4,600 | $18,430 |
| 2018 | $1,952 | $21,720 | $4,340 | $17,380 |
| 2017 | $1,869 | $20,810 | $4,160 | $16,650 |
| 2016 | $1,598 | $19,730 | $3,940 | $15,790 |
| 2015 | $1,475 | $18,860 | $3,770 | $15,090 |
Mortgage History
| Date | Status | Loan Amount | Loan Type |
|---|---|---|---|
| Previous Owner | $52,028 | Credit Line Revolving | |
| Previous Owner | $324,470 | FHA | |
| Previous Owner | $324,022 | FHA | |
| Previous Owner | $183,000 | New Conventional | |
| Previous Owner | $190,000 | New Conventional | |
| Previous Owner | $201,600 | New Conventional | |
| Previous Owner | $204,000 | New Conventional | |
| Previous Owner | $110,500 | Unknown |
Deed History
| Date | Type | Sale Price | Title Company |
|---|---|---|---|
| Warranty Deed | $530,000 | Partners Title Company | |
| Warranty Deed | $330,000 | First American Title Ins Co | |
| Interfamily Deed Transfer | -- | Accommodation | |
| Interfamily Deed Transfer | -- | Stewart Title | |
| Warranty Deed | $250,000 | Grand Canyon Title Agency In | |
| Warranty Deed | $255,000 | Chicago Title Insurance Comp |
About the Listing Agent

For more than 35 years, Beth Rider and The Rider Elite Team have helped thousands of clients successfully achieve their real estate dreams and goals. Beth brings extensive knowledge of the market and region, professionalism, innovative selling tools, and a commitment to her client's satisfaction. Whether you are planning to buy or sell your home, The Rider Elite Team has everything you need to comfortably get the job done.
From the accurate pricing, extensive promotion, and market
Beth's Other Listings
Source: Arizona Regional Multiple Listing Service (ARMLS)
MLS Number: 6766060
APN: 308-09-245
- 5131 W Fairview St
- 5462 W Geronimo St
- 5047 W Chicago Cir S
- 5330 W Folley St
- 4693 W Tara Dr
- 5210 W Jupiter Way N
- 5245 W Boston Way S
- 4625 W Jupiter Way
- 4518 W Chicago St
- 5648 W Folley St
- 5800 W Kesler St
- 4615 W Boston St
- 5831 W Saragosa St
- 4925 W Buffalo St
- 115 S Galaxy Dr
- 5330 W Morgan Place
- 209 S Stellar Pkwy Unit A5
- 4804 W Commonwealth Place
- 5518 W Mercury Way
- 5529 W Commonwealth Place
