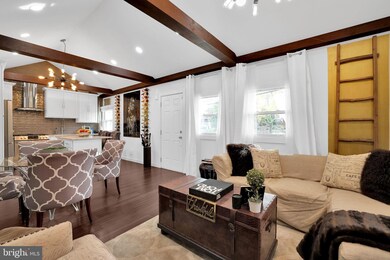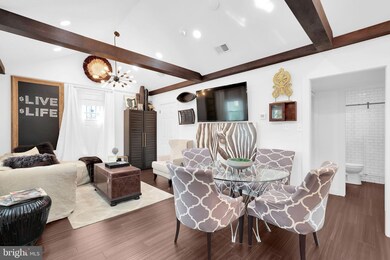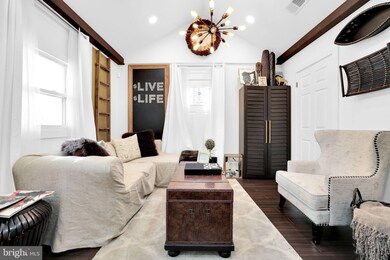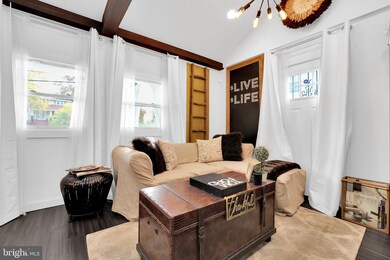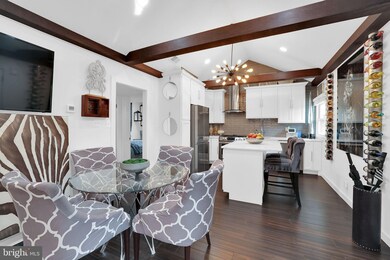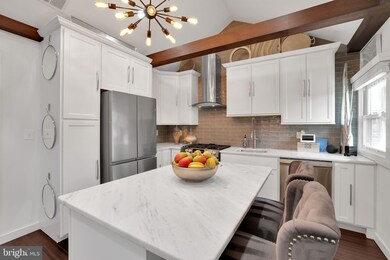
5104 Brooks St NE Washington, DC 20019
Hillbrook NeighborhoodHighlights
- Open Floorplan
- Main Floor Bedroom
- No HOA
- Rambler Architecture
- Combination Kitchen and Living
- 4-minute walk to Kelly Miller Recreation Center
About This Home
As of January 2025Enjoy the comfort and ease of one level living with this thoughtfully renovated Deanwood single-family home and has a 2.25% FHA assumable mortgage! A charming front porch welcomes you home and is ideal for morning coffee and catching up with neighbors. Step into a bright, open main area with vaulted ceilings, laminate flooring, and custom lighting. The kitchen shines with stainless steel appliances, crisp white shaker cabinets, and elegant Carrara stone countertops, creating a perfect blend of beauty and functionality. Each bedroom is designed with comfort in mind, featuring ceiling fans and chic barn doors, while the primary bedroom boasts a luxurious 10-foot-deep walk-in closet. Fully fenced backyard is perfect for outdoor gatherings, dog frolicking and gardening! Set on a quiet, tree-lined street, this home offers city convenience near the Metro, East Capitol and I-295. Kelly Miller Recreation Center is down the street with an outdoor community pool. This Deanwood gem is truly move-in ready, inside and out! Inquire about the 2.25% FHA assumable mortgage and HPAP is welcomed!
Home Details
Home Type
- Single Family
Est. Annual Taxes
- $1,828
Year Built
- Built in 1938
Lot Details
- 4,849 Sq Ft Lot
- Wood Fence
- Back Yard Fenced
- Property is in very good condition
- Property is zoned RA-1
Parking
- On-Street Parking
Home Design
- Rambler Architecture
- Slab Foundation
- Vinyl Siding
Interior Spaces
- 825 Sq Ft Home
- Property has 1 Level
- Open Floorplan
- Beamed Ceilings
- Combination Kitchen and Living
Kitchen
- Gas Oven or Range
- Range Hood
- Built-In Microwave
- Dishwasher
- Stainless Steel Appliances
- Kitchen Island
- Upgraded Countertops
- Disposal
Bedrooms and Bathrooms
- 2 Main Level Bedrooms
- Walk-In Closet
- 2 Full Bathrooms
- Bathtub with Shower
- Walk-in Shower
Laundry
- Laundry on main level
- Stacked Washer and Dryer
Schools
- Miller Kelly Middle School
- Woodson High School
Utilities
- Forced Air Heating and Cooling System
- Natural Gas Water Heater
- Municipal Trash
Additional Features
- Level Entry For Accessibility
- Porch
Community Details
- No Home Owners Association
- Deanwood Subdivision
Listing and Financial Details
- Tax Lot 805
- Assessor Parcel Number 5192//0805
Map
Home Values in the Area
Average Home Value in this Area
Property History
| Date | Event | Price | Change | Sq Ft Price |
|---|---|---|---|---|
| 01/31/2025 01/31/25 | Sold | $418,500 | -1.5% | $507 / Sq Ft |
| 11/11/2024 11/11/24 | Pending | -- | -- | -- |
| 11/08/2024 11/08/24 | For Sale | $424,900 | +39.3% | $515 / Sq Ft |
| 09/20/2019 09/20/19 | Sold | $305,000 | +1.7% | $370 / Sq Ft |
| 08/07/2019 08/07/19 | Pending | -- | -- | -- |
| 08/01/2019 08/01/19 | For Sale | $300,000 | 0.0% | $364 / Sq Ft |
| 07/24/2019 07/24/19 | Pending | -- | -- | -- |
| 07/20/2019 07/20/19 | For Sale | $300,000 | -- | $364 / Sq Ft |
Tax History
| Year | Tax Paid | Tax Assessment Tax Assessment Total Assessment is a certain percentage of the fair market value that is determined by local assessors to be the total taxable value of land and additions on the property. | Land | Improvement |
|---|---|---|---|---|
| 2024 | $1,869 | $306,980 | $159,580 | $147,400 |
| 2023 | $1,828 | $300,570 | $157,250 | $143,320 |
| 2022 | $1,707 | $279,520 | $154,630 | $124,890 |
| 2021 | $1,612 | $266,010 | $152,360 | $113,650 |
| 2020 | $1,132 | $241,660 | $146,390 | $95,270 |
| 2019 | $1,036 | $232,210 | $145,280 | $86,930 |
| 2018 | $953 | $224,490 | $0 | $0 |
| 2017 | $874 | $199,640 | $0 | $0 |
| 2016 | $800 | $191,080 | $0 | $0 |
| 2015 | $730 | $157,260 | $0 | $0 |
| 2014 | $686 | $150,960 | $0 | $0 |
Mortgage History
| Date | Status | Loan Amount | Loan Type |
|---|---|---|---|
| Open | $400,880 | New Conventional | |
| Previous Owner | $400,880 | FHA | |
| Previous Owner | $411,422 | FHA | |
| Previous Owner | $241,530 | New Conventional | |
| Previous Owner | $120,000 | New Conventional |
Deed History
| Date | Type | Sale Price | Title Company |
|---|---|---|---|
| Deed | $418,500 | Universal Title | |
| Special Warranty Deed | $300,000 | Prime Title Group Llc | |
| Warranty Deed | $249,000 | -- | |
| Warranty Deed | $152,000 | -- |
Similar Homes in Washington, DC
Source: Bright MLS
MLS Number: DCDC2166618
APN: 5192-0805
- 5200 Ames St NE
- 206 53rd St NE
- 5206 Clay St NE
- 5237 Ames St NE
- 0 51st St NE
- 5224 Cloud Place NE
- 4910 E Capitol St NE
- 4908 E Capitol St NE
- 400 Division Ave NE
- 4900 E Capitol St NE
- 4938 Eads Place NE
- 13 53rd Place SE
- 4930 Fitch Place NE
- 4908 A St SE
- 5021 A St SE Unit 5025
- 4911 Fitch Place NE
- 4923 1/2 A St SE
- 4928 Astor Place SE
- 5409 E Capitol St SE
- 5001 Astor Place SE

