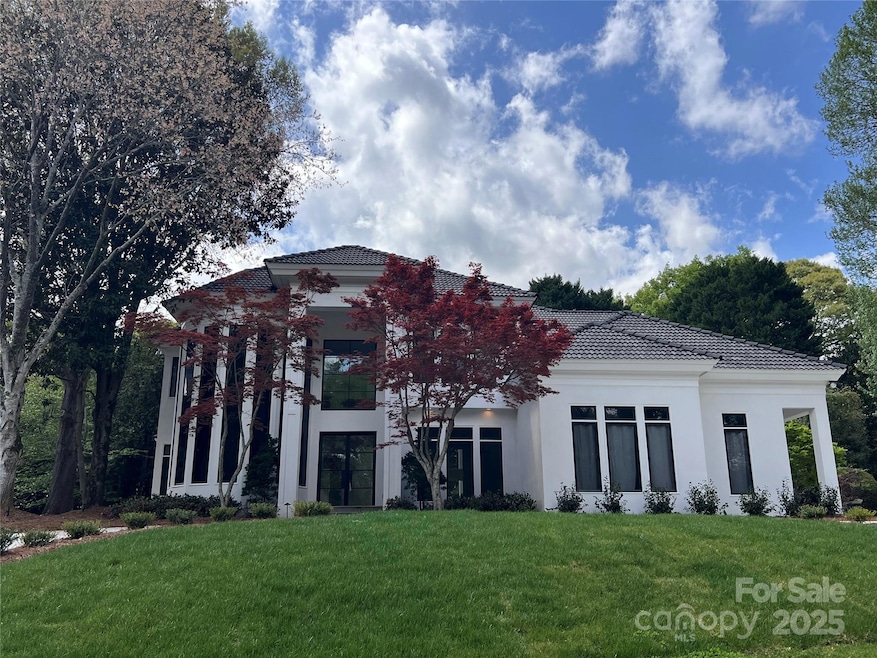
5104 Chillmark Rd Charlotte, NC 28226
Olde Providence NeighborhoodHighlights
- Cul-De-Sac
- Fireplace
- Laundry Room
- Sharon Elementary Rated A-
- 2 Car Attached Garage
- Central Heating and Cooling System
About This Home
As of March 2025This home is located at 5104 Chillmark Rd, Charlotte, NC 28226 and is currently priced at $3,500,000, approximately $639 per square foot. This property was built in 1992. 5104 Chillmark Rd is a home located in Mecklenburg County with nearby schools including Sharon Elementary, Carmel Middle, and South Mecklenburg High School.
Last Agent to Sell the Property
Non Member
Canopy Administration Brokerage Email: noreply@canopyrealtors.com
Home Details
Home Type
- Single Family
Est. Annual Taxes
- $12,669
Year Built
- Built in 1992
Lot Details
- Cul-De-Sac
- Back Yard Fenced
- Property is zoned N1-A
Parking
- 2 Car Attached Garage
Home Design
- Slab Foundation
- Stucco
Interior Spaces
- 2-Story Property
- Fireplace
- Laundry Room
Kitchen
- Gas Range
- Dishwasher
Bedrooms and Bathrooms
Schools
- Sharon Elementary School
- Carmel Middle School
- South Mecklenburg High School
Utilities
- Central Heating and Cooling System
Community Details
- Pellyn Grove Subdivision
- Mandatory Home Owners Association
Listing and Financial Details
- Assessor Parcel Number 187-241-26
Map
Home Values in the Area
Average Home Value in this Area
Property History
| Date | Event | Price | Change | Sq Ft Price |
|---|---|---|---|---|
| 03/31/2025 03/31/25 | Sold | $3,500,000 | 0.0% | $639 / Sq Ft |
| 02/15/2025 02/15/25 | Pending | -- | -- | -- |
| 02/15/2025 02/15/25 | For Sale | $3,500,000 | +150.0% | $639 / Sq Ft |
| 07/14/2023 07/14/23 | Sold | $1,400,000 | -12.5% | $233 / Sq Ft |
| 02/17/2023 02/17/23 | Price Changed | $1,600,000 | -5.9% | $266 / Sq Ft |
| 07/31/2022 07/31/22 | For Sale | $1,700,000 | -- | $283 / Sq Ft |
Tax History
| Year | Tax Paid | Tax Assessment Tax Assessment Total Assessment is a certain percentage of the fair market value that is determined by local assessors to be the total taxable value of land and additions on the property. | Land | Improvement |
|---|---|---|---|---|
| 2023 | $12,669 | $1,874,100 | $315,000 | $1,559,100 |
| 2022 | $12,041 | $1,234,800 | $308,800 | $926,000 |
| 2021 | $12,030 | $1,234,800 | $308,800 | $926,000 |
| 2020 | $12,023 | $1,234,800 | $308,800 | $926,000 |
| 2019 | $12,007 | $1,510,600 | $308,800 | $1,201,800 |
| 2018 | $15,805 | $1,199,100 | $270,000 | $929,100 |
| 2017 | $15,584 | $1,199,100 | $270,000 | $929,100 |
| 2016 | $15,575 | $1,199,100 | $270,000 | $929,100 |
| 2015 | $15,563 | $1,199,100 | $270,000 | $929,100 |
| 2014 | $17,584 | $0 | $0 | $0 |
Mortgage History
| Date | Status | Loan Amount | Loan Type |
|---|---|---|---|
| Previous Owner | $2,493,750 | New Conventional | |
| Previous Owner | $1,379,625 | New Conventional | |
| Previous Owner | $50,000 | Unknown | |
| Previous Owner | $9,000 | Unknown | |
| Previous Owner | $125,000 | Unknown | |
| Previous Owner | $100,000 | Unknown |
Deed History
| Date | Type | Sale Price | Title Company |
|---|---|---|---|
| Warranty Deed | $3,500,000 | None Listed On Document | |
| Special Warranty Deed | $1,436,000 | None Listed On Document | |
| Warranty Deed | $1,400,000 | None Listed On Document | |
| Deed | $724,000 | -- |
Similar Homes in the area
Source: Canopy MLS (Canopy Realtor® Association)
MLS Number: 4243340
APN: 187-241-26
- 5021 Kimblewyck Ln
- 5015 Hardison Rd
- 4830 Broad Hollow Dr
- 2015 Pellyn Wood Dr
- 4811 Pellyn Farm Ct
- 2019 Pellyn Wood Dr
- 4819 Camilla Dr
- 2305 Flintwood Ln
- 2209 Vauxhall Ct
- 2622 Sheffield Crescent Ct
- 5019 Crooked Oak Ln
- 2310 La Maison Dr
- 5217 Camilla Dr
- 4601 Crooked Oak Ln
- 3600 Castellaine Dr
- 4400 Sharon View Rd
- 4501 Mullens Ford Rd
- 820 River Oaks Ln Unit 3A
- 913 Dacavin Dr
- 4434 Mullens Ford Rd
