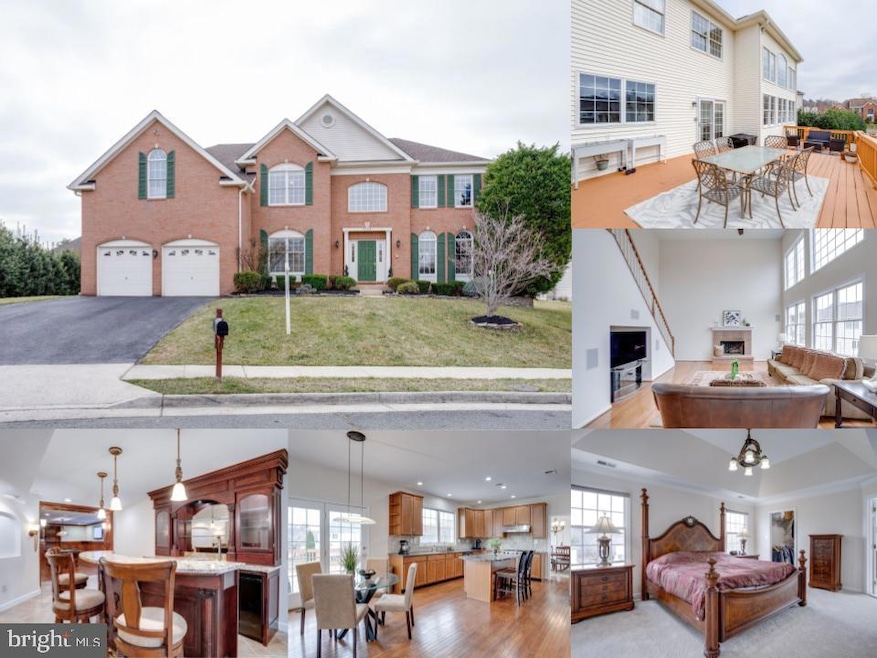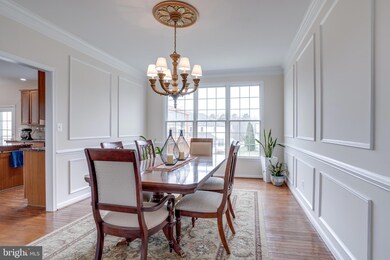
5104 Grande Forest Ct Centreville, VA 20120
Poplar Tree NeighborhoodEstimated payment $9,093/month
Highlights
- Colonial Architecture
- Recreation Room
- Mud Room
- Poplar Tree Elementary Rated A
- 1 Fireplace
- Den
About This Home
Seller reserves the right to accept an offer before deadline. Welcome to this stunning home with over 5,300 finished square feet of beautifully updated living space! From the moment you step inside, you'll be greeted by warm hardwood floors that flow throughout the main level, where natural light pours in from every angle. The spacious two-story family room boasts a cozy fireplace, perfect for relaxing evenings.The heart of the home is the expansive kitchen, featuring upgraded stainless steel appliances and ample space for both cooking and entertaining. A dedicated home office with custom built-ins offers a quiet retreat for work or study. Step outside onto the walk-out deck overlooking a spacious backyard, complete with an invisible fence for added convenience.Upstairs, you'll find the luxurious primary suite, which includes a generous sitting area and a beautifully renovated bathroom with a relaxing soaking tub. Three additional spacious bedrooms and two more full bathrooms provide plenty of room for family and guests. Brand-new carpeting adds comfort and freshness throughout the upper level.The lower level is truly one-of-a-kind, designed to transport you to a European-inspired getaway. Enjoy movie nights in the theater room with built-in speakers, or host game nights in the stunning game room featuring custom wainscoting with over 3,500 linear feet of layered wood. The wet bar, complete with a dish washer and imported Italian tile, is ideal for entertaining. This level also offers a full bathroom, a second refrigerator, and a video/audio rack that wires Sonos speakers throughout the home. A/V Rack will convey (excluding the two Apple TVs), and five TVs in the lower level will also remain to help you settle right in. Don't miss the cleverly designed wine cellar tucked beneath the stairs – a perfect use of space.The home's 2.5 -car garage features extra storage space, ceiling bike pulleys, storage shelves, and a convenient mudroom with a floor-to-ceiling shoe shelf.When you're ready to venture outside, you'll find parks and trails a quarter of a mile away, offering the perfect blend of indoor comfort and outdoor adventure.This incredible home is a rare find – schedule your showing today!
Home Details
Home Type
- Single Family
Est. Annual Taxes
- $14,062
Year Built
- Built in 2001
Lot Details
- 0.34 Acre Lot
- Property is zoned 302
HOA Fees
- $108 Monthly HOA Fees
Parking
- 2 Car Attached Garage
- 4 Driveway Spaces
- Front Facing Garage
- Garage Door Opener
Home Design
- Colonial Architecture
- Brick Front
Interior Spaces
- Property has 3 Levels
- Built-In Features
- Ceiling Fan
- 1 Fireplace
- Window Treatments
- Mud Room
- Entrance Foyer
- Family Room
- Living Room
- Breakfast Room
- Dining Room
- Den
- Recreation Room
- Game Room
- Storage Room
- Basement Fills Entire Space Under The House
- Alarm System
Kitchen
- Built-In Oven
- Cooktop
- Built-In Microwave
- Ice Maker
- Dishwasher
- Disposal
Bedrooms and Bathrooms
- 4 Bedrooms
- En-Suite Primary Bedroom
Laundry
- Laundry Room
- Dryer
- Washer
Schools
- Poplar Tree Elementary School
- Rocky Run Middle School
- Chantilly High School
Utilities
- Forced Air Heating and Cooling System
- Humidifier
- Natural Gas Water Heater
- Satellite Dish
Community Details
- Fair Lakes Chase HOA
- Fair Lakes Chase Subdivision
Listing and Financial Details
- Tax Lot 23
- Assessor Parcel Number 0542 12 0023
Map
Home Values in the Area
Average Home Value in this Area
Tax History
| Year | Tax Paid | Tax Assessment Tax Assessment Total Assessment is a certain percentage of the fair market value that is determined by local assessors to be the total taxable value of land and additions on the property. | Land | Improvement |
|---|---|---|---|---|
| 2024 | $14,062 | $1,213,850 | $342,000 | $871,850 |
| 2023 | $12,730 | $1,128,050 | $322,000 | $806,050 |
| 2022 | $11,409 | $997,760 | $297,000 | $700,760 |
| 2021 | $10,479 | $892,980 | $272,000 | $620,980 |
| 2020 | $9,617 | $812,550 | $262,000 | $550,550 |
| 2019 | $9,617 | $812,550 | $262,000 | $550,550 |
| 2018 | $9,183 | $798,520 | $252,000 | $546,520 |
| 2017 | $8,913 | $767,690 | $247,000 | $520,690 |
| 2016 | $9,032 | $779,670 | $247,000 | $532,670 |
| 2015 | $8,529 | $764,230 | $242,000 | $522,230 |
| 2014 | $8,510 | $764,230 | $242,000 | $522,230 |
Property History
| Date | Event | Price | Change | Sq Ft Price |
|---|---|---|---|---|
| 03/14/2025 03/14/25 | For Sale | $1,399,888 | -- | $262 / Sq Ft |
Mortgage History
| Date | Status | Loan Amount | Loan Type |
|---|---|---|---|
| Closed | $350,000 | Credit Line Revolving | |
| Closed | $480,800 | New Conventional | |
| Closed | $600,000 | New Conventional | |
| Closed | $625,500 | New Conventional | |
| Closed | $643,152 | FHA |
Similar Homes in the area
Source: Bright MLS
MLS Number: VAFX2217564
APN: 0542-12-0023
- 13608 Fernbrook Ct
- 13738 Cabells Mill Dr
- 5045 Worthington Woods Way
- 4700 Devereaux Ct
- 13512 Granite Rock Dr
- 5109 Travis Edward Way
- 13367T Connor Dr
- 5124 Brittney Elyse Cir
- 5493 Middlebourne Ln
- 5440 Summit St
- 13329 Connor Dr
- 5515 Stroud Ct
- 13881 Walney Park Dr
- 4754 Sun Orchard Dr
- 4996 Centreville Farms Rd
- 5600 Willoughby Newton Dr Unit 13
- 4624 Star Flower Dr
- 4717 Rippling Pond Dr
- 5648 Lierman Cir
- 4405 Fair Stone Dr Unit 105






