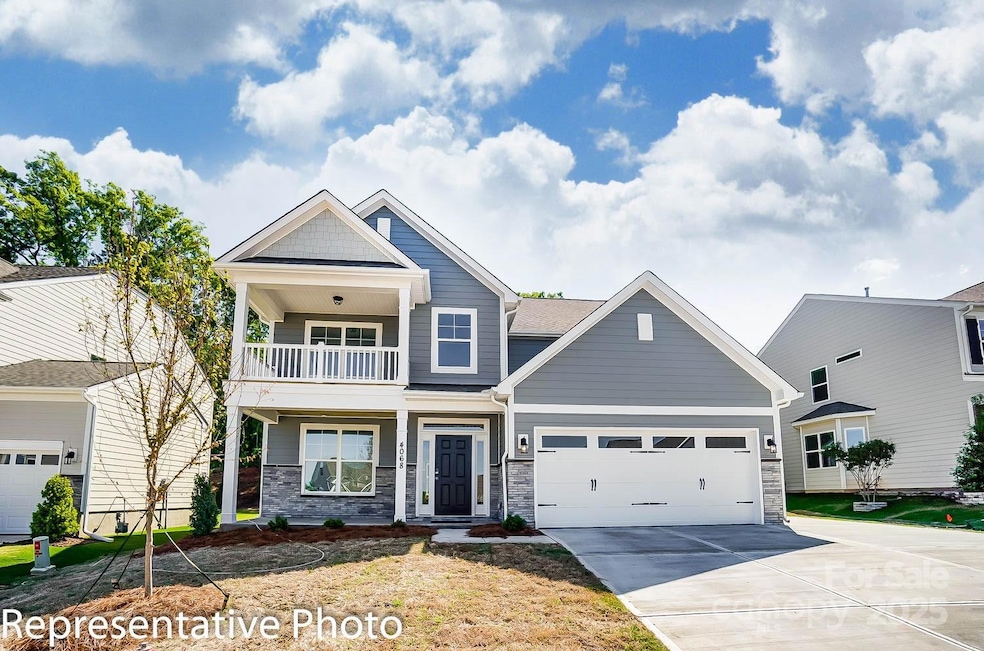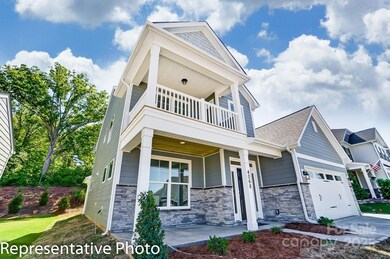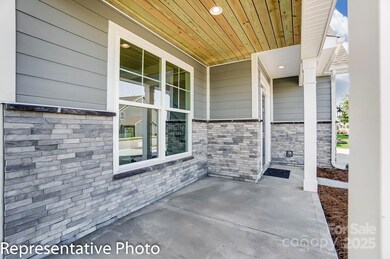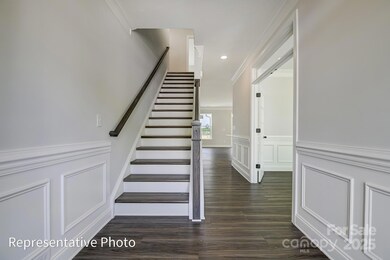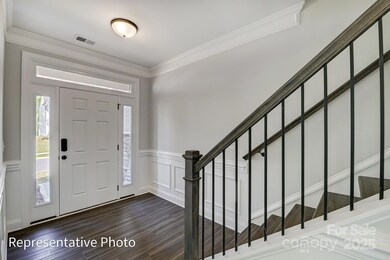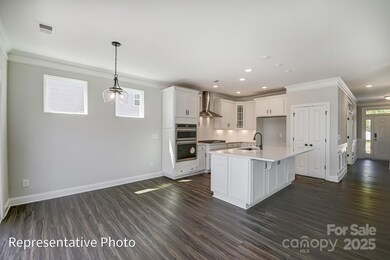
5104 Heathland Dr Unit 73 Charlotte, NC 28215
Silverwood NeighborhoodEstimated payment $3,965/month
Highlights
- Under Construction
- Covered patio or porch
- 2 Car Attached Garage
- Traditional Architecture
- Balcony
- Walk-In Closet
About This Home
This 3-story, 5-Bedroom/4-Bath Cypress plan features a guest suite & full bath on the main level, as well as 3rd floor bedroom and bath. The kitchen has white cabinets with island, white marbled quartz countertops, a tile backsplash, and stainless appliances including a gas range. The spacious family room includes a Cosmo fireplace with shiplap wall & main level also features a study with French doors! Beautiful and durable EVP flooring runs throughout the main living spaces. The upstairs features the primary bedroom, two secondary bedrooms, loft and access to second floor balcony. The primary bath has a luxury bath with tile shower with bench seat and semi-frameless shower door and garden tub. Enjoy the outdoors on the rear covered porch, patio or dual balcony's! Proud to be named 2023 Builder of the Year, by the Home Building Association of Greater Charlotte
Listing Agent
Eastwood Homes Brokerage Email: mconley@eastwoodhomes.com License #166229
Home Details
Home Type
- Single Family
Year Built
- Built in 2025 | Under Construction
Lot Details
- Property is zoned TBD
HOA Fees
- $75 Monthly HOA Fees
Parking
- 2 Car Attached Garage
- Garage Door Opener
- Driveway
Home Design
- Home is estimated to be completed on 7/31/25
- Traditional Architecture
- Slab Foundation
- Vinyl Siding
- Stone Veneer
Interior Spaces
- 3-Story Property
- Ceiling Fan
- Gas Fireplace
- Insulated Windows
- French Doors
- Entrance Foyer
- Family Room with Fireplace
- Vinyl Flooring
- Electric Dryer Hookup
Kitchen
- Self-Cleaning Oven
- Gas Range
- Microwave
- Plumbed For Ice Maker
- Dishwasher
- Kitchen Island
- Disposal
Bedrooms and Bathrooms
- Walk-In Closet
- 4 Full Bathrooms
Outdoor Features
- Balcony
- Covered patio or porch
Schools
- Grove Park Elementary School
- Northridge Middle School
- Rocky River High School
Utilities
- Forced Air Heating and Cooling System
- Heating System Uses Natural Gas
- Tankless Water Heater
Community Details
- Realmanage Association, Phone Number (704) 520-7002
- Built by Eastwood Homes
- Grier Meadows Subdivision, 7208/Cypress H Floorplan
- Mandatory home owners association
Listing and Financial Details
- Assessor Parcel Number 10811261
Map
Home Values in the Area
Average Home Value in this Area
Property History
| Date | Event | Price | Change | Sq Ft Price |
|---|---|---|---|---|
| 04/15/2025 04/15/25 | Pending | -- | -- | -- |
| 04/15/2025 04/15/25 | Price Changed | $591,000 | +0.2% | $208 / Sq Ft |
| 04/07/2025 04/07/25 | Price Changed | $590,000 | +0.2% | $208 / Sq Ft |
| 04/01/2025 04/01/25 | Price Changed | $589,000 | -1.7% | $208 / Sq Ft |
| 02/14/2025 02/14/25 | Price Changed | $599,000 | -0.2% | $211 / Sq Ft |
| 02/14/2025 02/14/25 | Price Changed | $600,500 | +0.3% | $212 / Sq Ft |
| 02/10/2025 02/10/25 | For Sale | $599,000 | -- | $211 / Sq Ft |
Similar Homes in Charlotte, NC
Source: Canopy MLS (Canopy Realtor® Association)
MLS Number: 4221472
- 5107 Heathland Dr Unit 49
- 5112 Heathland Dr Unit 75
- 5103 Heathland Dr Unit 50
- 5116 Heathland Dr Unit 76
- 5104 Heathland Dr Unit 73
- 5124 Heathland Dr Unit 78
- 8708 Frank Grier Rd Unit 53
- 8622 Frank Grier Rd Unit 57
- 8618 Frank Grier Rd Unit 58
- 5009 Heathland Dr Unit 63
- 8722 Moody Rd
- 8704 Moody Rd
- 8705 Moody Rd
- 8611 Frank Grier Rd Unit 1
- 8631 Frank Grier Rd Unit 6
- 8509 Sienna Dr
- 6523 Matlea Ct
- 8220 Terra Linda Ln
- 8606 Highgate Dr
- 8104 Tamalpais Ct
