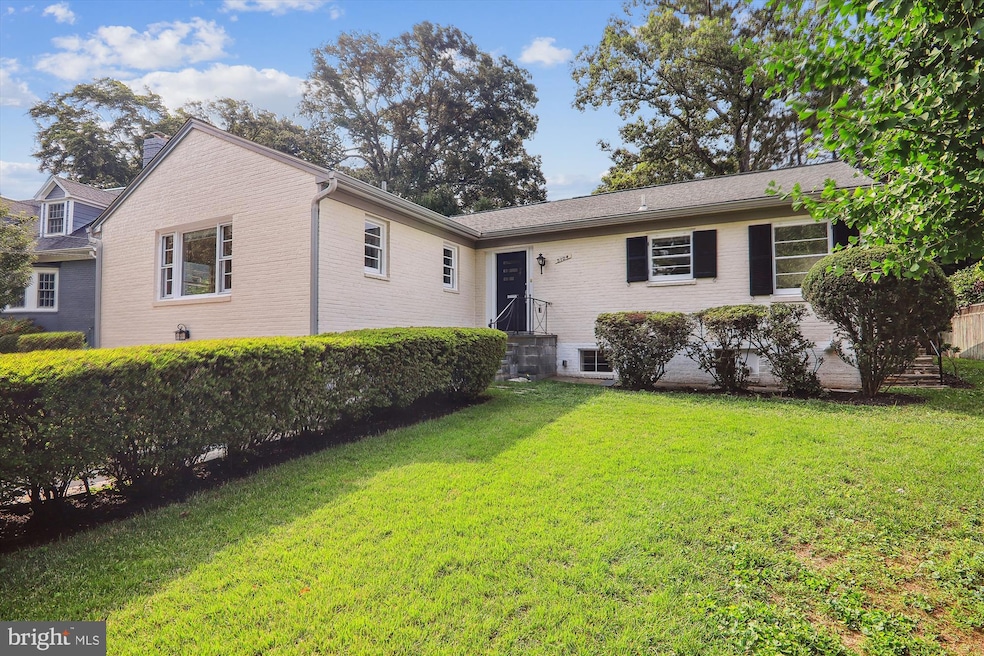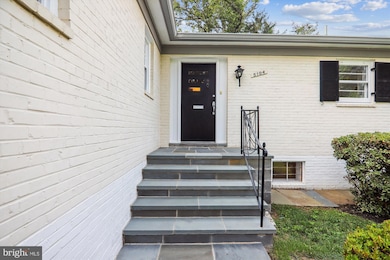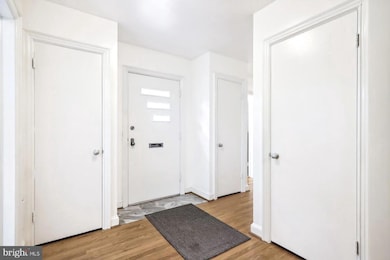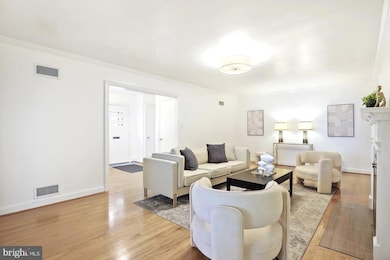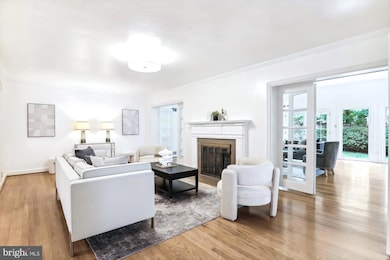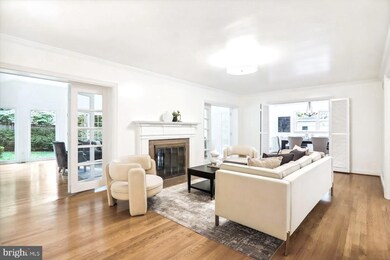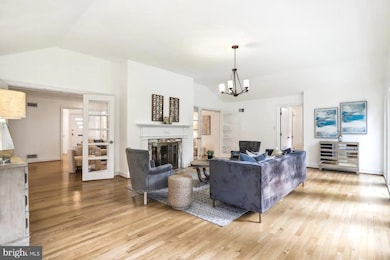
5104 Marlyn Dr Bethesda, MD 20816
Sumner NeighborhoodHighlights
- View of Trees or Woods
- Traditional Floor Plan
- Backs to Trees or Woods
- Wood Acres Elementary School Rated A
- Rambler Architecture
- Wood Flooring
About This Home
As of September 2024Welcome to this stunning 4-bedroom, 4-bathroom Rambler, completely remodeled and expanded, nestled in the desirable Sumner neighborhood. This home offers an expansive main-level floor plan, perfect for comfortable living and entertaining.
As you enter, you'll be greeted by the warmth of hardwood floors and the inviting glow of a double-sided fireplace, seamlessly connecting the living room to the family room. Oversized windows and a French-style door in the family room flood the space with natural light and provide a picturesque view of the lush backyard.
Adjacent to the living area is an additional formal room, ideal for a home office, featuring raised ceilings and large windows that create an airy and bright atmosphere. The formal dining room, adorned with elegant wainscoting and crown molding, sets the perfect scene for family dinners and special occasions. The updated galley kitchen is a chef's delight, equipped with stainless steel appliances and ample counter space. Enjoy casual meals in the cozy breakfast nook.
The spacious owner's suite addition offers a serene retreat, complete with modern amenities for ultimate relaxation. Two additional bedrooms and a guest suite with excess to the shared hallway bathroom provide plenty of space for family and guests. The lower level features new luxury vinyl plank flooring, a well-sized rec room, and an additional bathroom, making it a versatile space for recreation or hosting visitors.
Situated on a nice-sized level lot, this home offers a private backyard with easy access to the Capital Crescent Trail and Little Falls Stream Valley Park, perfect for walking, jogging, and biking. Don't miss out on this exceptional home in Ft Sumner!
Home Details
Home Type
- Single Family
Est. Annual Taxes
- $11,735
Year Built
- Built in 1953
Lot Details
- 8,389 Sq Ft Lot
- Infill Lot
- Northwest Facing Home
- Wood Fence
- Stone Retaining Walls
- Backs to Trees or Woods
- Back Yard Fenced and Front Yard
- Property is zoned R60
Parking
- 2 Car Direct Access Garage
- 3 Driveway Spaces
- Front Facing Garage
- Garage Door Opener
Home Design
- Rambler Architecture
- Brick Exterior Construction
- Block Foundation
- Architectural Shingle Roof
- Wood Siding
- Concrete Perimeter Foundation
Interior Spaces
- Property has 2 Levels
- Traditional Floor Plan
- Built-In Features
- Chair Railings
- Crown Molding
- Wainscoting
- 2 Fireplaces
- Wood Burning Fireplace
- Screen For Fireplace
- Fireplace Mantel
- Brick Fireplace
- Window Treatments
- Wood Frame Window
- Six Panel Doors
- Formal Dining Room
- Views of Woods
- Attic
Kitchen
- Eat-In Galley Kitchen
- Breakfast Area or Nook
- Built-In Double Oven
- Cooktop
- Built-In Microwave
- ENERGY STAR Qualified Dishwasher
- Upgraded Countertops
- Disposal
Flooring
- Wood
- Luxury Vinyl Plank Tile
Bedrooms and Bathrooms
- 4 Main Level Bedrooms
- En-Suite Bathroom
- Walk-In Closet
- Bathtub with Shower
- Walk-in Shower
Laundry
- Laundry on lower level
- Washer and Dryer Hookup
Improved Basement
- Heated Basement
- Walk-Up Access
- Interior Basement Entry
- Basement Windows
Eco-Friendly Details
- Home Energy Management
Outdoor Features
- Patio
- Porch
Schools
- Wood Acres Elementary School
- Thomas W. Pyle Middle School
- Walt Whitman High School
Utilities
- Forced Air Heating and Cooling System
- Vented Exhaust Fan
- 200+ Amp Service
- 120/240V
- Natural Gas Water Heater
- Municipal Trash
Community Details
- No Home Owners Association
- Mass Ave Hills Subdivision
Listing and Financial Details
- Tax Lot 17
- Assessor Parcel Number 160700615213
Map
Home Values in the Area
Average Home Value in this Area
Property History
| Date | Event | Price | Change | Sq Ft Price |
|---|---|---|---|---|
| 09/30/2024 09/30/24 | Sold | $1,425,000 | -4.7% | $335 / Sq Ft |
| 08/19/2024 08/19/24 | Pending | -- | -- | -- |
| 07/30/2024 07/30/24 | For Sale | $1,495,000 | -- | $351 / Sq Ft |
Tax History
| Year | Tax Paid | Tax Assessment Tax Assessment Total Assessment is a certain percentage of the fair market value that is determined by local assessors to be the total taxable value of land and additions on the property. | Land | Improvement |
|---|---|---|---|---|
| 2024 | $12,783 | $1,040,933 | $0 | $0 |
| 2023 | $11,735 | $951,967 | $0 | $0 |
| 2022 | $6,956 | $863,000 | $612,300 | $250,700 |
| 2021 | $11,360 | $852,333 | $0 | $0 |
| 2020 | $11,360 | $841,667 | $0 | $0 |
| 2019 | $11,124 | $831,000 | $583,200 | $247,800 |
| 2018 | $9,721 | $831,000 | $583,200 | $247,800 |
| 2017 | $11,308 | $831,000 | $0 | $0 |
| 2016 | -- | $836,900 | $0 | $0 |
| 2015 | $8,893 | $820,933 | $0 | $0 |
| 2014 | $8,893 | $804,967 | $0 | $0 |
Mortgage History
| Date | Status | Loan Amount | Loan Type |
|---|---|---|---|
| Open | $200,000 | Unknown |
Deed History
| Date | Type | Sale Price | Title Company |
|---|---|---|---|
| Deed | -- | -- |
Similar Homes in Bethesda, MD
Source: Bright MLS
MLS Number: MDMC2141820
APN: 07-00615213
- 5612 Overlea Rd
- 4900 Scarsdale Rd
- 5908 Carlton Ln
- 4703 Fort Sumner Dr
- 5008 Baltan Rd
- 5309 Falmouth Rd
- 5301 Westbard Cir Unit 221
- 5301 Westbard Cir Unit 232
- 4978 Sentinel Dr
- 5003 Sentinel Dr Unit 23
- 5001 Sentinel Dr Unit 11
- 5206 Falmouth Ct
- 4603 Tournay Rd
- 4922 Earlston Dr
- 5311 Blackistone Rd
- 5011 Newport Ave
- 4940 Sentinel Dr
- 4924 Sentinel Dr
- 5304 Blackistone Rd
- 6016 Onondaga Rd
