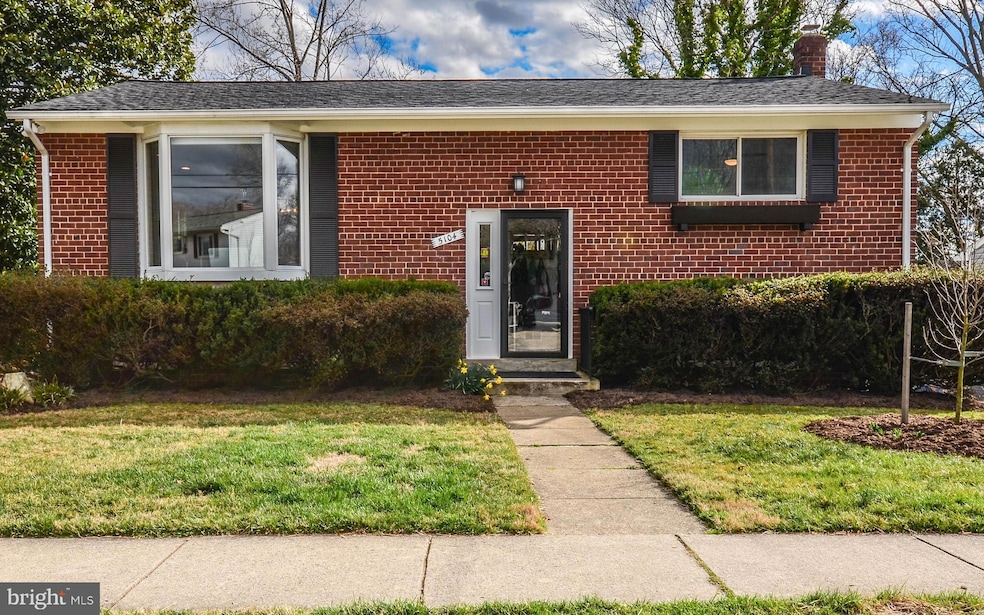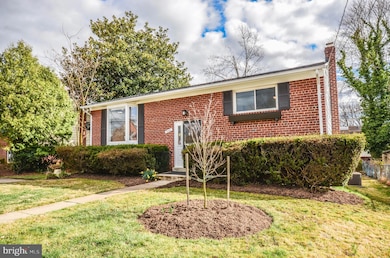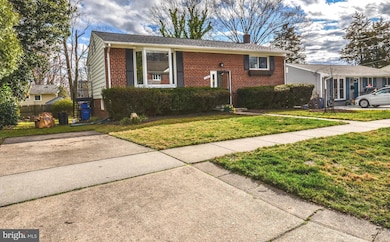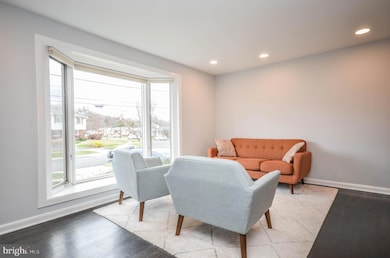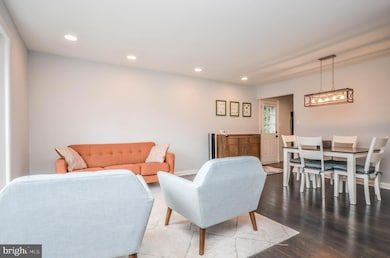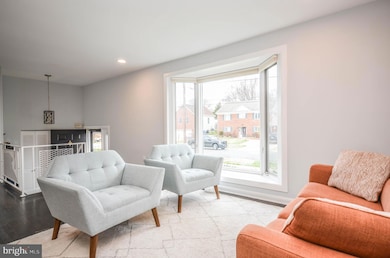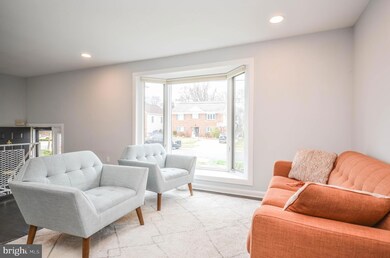
5104 Oakglen Dr Rockville, MD 20852
Estimated payment $4,133/month
Highlights
- Traditional Floor Plan
- Raised Ranch Architecture
- No HOA
- Garrett Park Elementary School Rated A
- Wood Flooring
- Upgraded Countertops
About This Home
OPEN HOUSE: Sunday May, 11th from 1pm to 3pm. Welcome to this beautiful home, ideally located in the sought-after Walter Johnson School District. The main level features a bright and inviting living room with a charming bay window, a dining area with an updated light fixture, and a well-appointed kitchen boasting sleek stainless steel appliances and generous cabinet space. Down the hallway, you'll find three spacious bedrooms and a full hall bathroom.
The lower level offers a cozy den, a fourth bedroom, and a full bathroom. Additionally, you'll discover a versatile room—perfect for a home gym, office, or family room—that opens up to the private rear yard through a convenient walkout door. With abundant storage and closet space throughout, this home is as functional as it is beautiful.
Nestled on a large, serene lot with mature landscaping and rear fencing, you'll enjoy both privacy and peace, away from the hustle and bustle. Although tucked on a quiet street, the home is just moments from shopping, dining, and only 1.2 miles from the North Bethesda Metro Station, offering easy access to all that the area has to offer.
Open House Schedule
-
Sunday, May 11, 20251:00 to 3:00 pm5/11/2025 1:00:00 PM +00:005/11/2025 3:00:00 PM +00:00Add to Calendar
Home Details
Home Type
- Single Family
Est. Annual Taxes
- $6,217
Year Built
- Built in 1960
Lot Details
- 6,712 Sq Ft Lot
- Back Yard Fenced
- Level Lot
- Property is in very good condition
- Property is zoned R60
Home Design
- Raised Ranch Architecture
- Rambler Architecture
- Split Foyer
- Brick Exterior Construction
- Vinyl Siding
Interior Spaces
- Property has 2 Levels
- Traditional Floor Plan
- Recessed Lighting
- Window Treatments
- Combination Dining and Living Room
- Storm Doors
Kitchen
- Gas Oven or Range
- Built-In Microwave
- Dishwasher
- Upgraded Countertops
- Disposal
Flooring
- Wood
- Carpet
- Ceramic Tile
Bedrooms and Bathrooms
- Walk-In Closet
- Bathtub with Shower
Laundry
- Laundry on lower level
- Dryer
- Washer
Finished Basement
- Walk-Out Basement
- Connecting Stairway
Parking
- 1 Parking Space
- 1 Driveway Space
- On-Street Parking
- Off-Street Parking
Schools
- Garrett Park Elementary School
- Tilden Middle School
- Walter Johnson High School
Utilities
- Forced Air Heating and Cooling System
- Natural Gas Water Heater
- Municipal Trash
Community Details
- No Home Owners Association
- Montrose Park Subdivision
Listing and Financial Details
- Coming Soon on 5/7/25
- Assessor Parcel Number 160400091323
Map
Home Values in the Area
Average Home Value in this Area
Tax History
| Year | Tax Paid | Tax Assessment Tax Assessment Total Assessment is a certain percentage of the fair market value that is determined by local assessors to be the total taxable value of land and additions on the property. | Land | Improvement |
|---|---|---|---|---|
| 2024 | $6,217 | $482,433 | $0 | $0 |
| 2023 | $5,240 | $459,300 | $251,900 | $207,400 |
| 2022 | $4,644 | $429,800 | $0 | $0 |
| 2021 | $4,256 | $400,300 | $0 | $0 |
| 2020 | $7,798 | $370,800 | $239,900 | $130,900 |
| 2019 | $3,845 | $368,933 | $0 | $0 |
| 2018 | $3,800 | $367,067 | $0 | $0 |
| 2017 | $3,800 | $365,200 | $0 | $0 |
| 2016 | $3,687 | $349,800 | $0 | $0 |
| 2015 | $3,687 | $334,400 | $0 | $0 |
| 2014 | $3,687 | $319,000 | $0 | $0 |
Property History
| Date | Event | Price | Change | Sq Ft Price |
|---|---|---|---|---|
| 03/14/2024 03/14/24 | Rented | $3,200 | 0.0% | -- |
| 03/08/2024 03/08/24 | For Rent | $3,200 | 0.0% | -- |
| 11/19/2020 11/19/20 | Sold | $530,000 | +6.0% | $258 / Sq Ft |
| 10/21/2020 10/21/20 | Pending | -- | -- | -- |
| 10/16/2020 10/16/20 | For Sale | $500,000 | -- | $244 / Sq Ft |
Deed History
| Date | Type | Sale Price | Title Company |
|---|---|---|---|
| Deed | $530,000 | Eastern Title And Settlement | |
| Deed | $225,000 | -- |
Mortgage History
| Date | Status | Loan Amount | Loan Type |
|---|---|---|---|
| Open | $503,500 | New Conventional | |
| Previous Owner | $211,825 | New Conventional | |
| Previous Owner | $233,000 | Stand Alone Second |
Similar Homes in Rockville, MD
Source: Bright MLS
MLS Number: MDMC2174056
APN: 04-00091323
- 12005 Putnam Rd
- 5107 Crossfield Ct Unit 12
- 11909 Parklawn Dr Unit T2
- 11901 Parklawn Dr Unit 22
- 11909 Parklawn Dr Unit 304
- 5109 Crossfield Ct Unit 4
- 5105 Crossfield Ct Unit 328
- 12200 Braxfield Ct
- 12201 Academy Way Unit 172/16
- 5113 Crossfield Ct Unit 262
- 12305 Braxfield Ct
- 12401 Braxfield Ct Unit 480 (12)
- 12311 Braxfield Ct Unit 10
- 4809 Macon Rd
- 12407 Braxfield Ct Unit 14
- 12011 Ashley Dr
- 11800 Old Georgetown Rd Unit 1204
- 11800 Old Georgetown Rd Unit 1332
- 11800 Old Georgetown Rd Unit 1525
- 11800 Old Georgetown Rd Unit 1211
