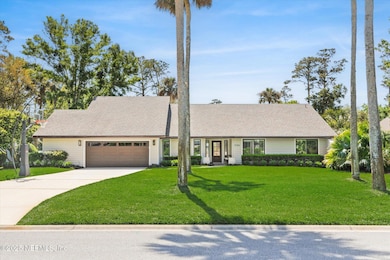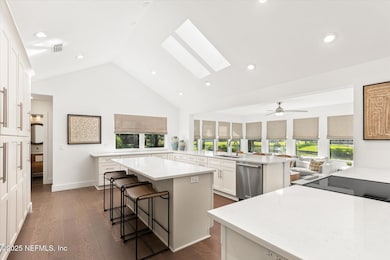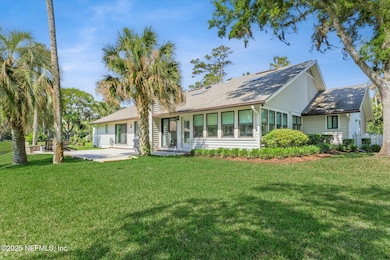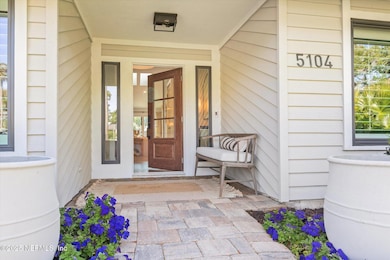
5104 Otter Creek Dr Ponte Vedra Beach, FL 32082
Ponte Vedra Beach NeighborhoodEstimated payment $8,637/month
Highlights
- Gated with Attendant
- Home fronts a pond
- Open Floorplan
- Ponte Vedra Palm Valley - Rawlings Elementary School Rated A
- Pond View
- Clubhouse
About This Home
This is an exceptional waterfront property located in the highly sought-after Sawgrass TPC, and the open floor plan offers a harmonious blend of beauty and relaxation!
Featuring three bedrooms plus an office and 2.5 bathrooms, the home is bright and airy enhanced by vaulted ceilings and skylights. Additional features include a stunning sunroom and a beautifully designed paver patio. The oversized kitchen is a culinary dream, very spacious and ideal for entertaining, while overlooking a serene lagoon.
Each bedroom is well-appointed with ample closet space. The office features a unique loft space and could also serve as a fourth bedroom. Every aspect of this home has been carefully renovated with meticulous attention to detail. Please review the feature sheet in the documents section for a list of updated items. This is truly a move-in ready home!
Home Details
Home Type
- Single Family
Est. Annual Taxes
- $10,872
Year Built
- Built in 1985 | Remodeled
Lot Details
- Home fronts a pond
HOA Fees
Parking
- 2 Car Garage
Home Design
- Wood Frame Construction
- Shingle Roof
- Wood Siding
Interior Spaces
- 2,445 Sq Ft Home
- 1-Story Property
- Open Floorplan
- Vaulted Ceiling
- Skylights
- 1 Fireplace
- Wood Flooring
- Pond Views
Kitchen
- Eat-In Kitchen
- Electric Cooktop
- Microwave
- Dishwasher
- Kitchen Island
Bedrooms and Bathrooms
- 3 Bedrooms
- Walk-In Closet
- Bathtub With Separate Shower Stall
Laundry
- Dryer
- Front Loading Washer
Outdoor Features
- Patio
- Fire Pit
- Front Porch
Schools
- Ponte Vedra Rawlings Elementary School
- Alice B. Landrum Middle School
- Ponte Vedra High School
Utilities
- Central Heating and Cooling System
- Well
- Electric Water Heater
- Water Softener is Owned
Listing and Financial Details
- Assessor Parcel Number 0620720290
Community Details
Overview
- Association fees include ground maintenance, security
- Cypress Creek Subdivision
Recreation
- Tennis Courts
- Community Basketball Court
- Community Playground
- Jogging Path
Additional Features
- Clubhouse
- Gated with Attendant
Map
Home Values in the Area
Average Home Value in this Area
Tax History
| Year | Tax Paid | Tax Assessment Tax Assessment Total Assessment is a certain percentage of the fair market value that is determined by local assessors to be the total taxable value of land and additions on the property. | Land | Improvement |
|---|---|---|---|---|
| 2024 | $10,872 | $823,634 | -- | -- |
| 2023 | $10,872 | $875,815 | $175,000 | $700,815 |
| 2022 | $4,542 | $375,771 | $0 | $0 |
| 2021 | $4,518 | $364,826 | $0 | $0 |
| 2020 | $4,503 | $359,789 | $0 | $0 |
| 2019 | $4,594 | $351,700 | $0 | $0 |
| 2018 | $3,640 | $280,883 | $0 | $0 |
| 2017 | $3,627 | $275,106 | $0 | $0 |
| 2016 | $3,628 | $277,531 | $0 | $0 |
| 2015 | $3,683 | $275,602 | $0 | $0 |
| 2014 | $3,697 | $262,653 | $0 | $0 |
Property History
| Date | Event | Price | Change | Sq Ft Price |
|---|---|---|---|---|
| 04/10/2025 04/10/25 | For Sale | $1,350,000 | 0.0% | $552 / Sq Ft |
| 12/17/2023 12/17/23 | Off Market | $2,400 | -- | -- |
| 12/17/2023 12/17/23 | Off Market | $1,075,000 | -- | -- |
| 09/26/2022 09/26/22 | Sold | $1,075,000 | 0.0% | $448 / Sq Ft |
| 09/06/2022 09/06/22 | Pending | -- | -- | -- |
| 08/27/2022 08/27/22 | For Sale | $1,075,000 | 0.0% | $448 / Sq Ft |
| 01/19/2012 01/19/12 | Rented | $2,400 | 0.0% | -- |
| 12/13/2011 12/13/11 | Under Contract | -- | -- | -- |
| 12/09/2011 12/09/11 | For Rent | $2,400 | -- | -- |
Deed History
| Date | Type | Sale Price | Title Company |
|---|---|---|---|
| Warranty Deed | $1,075,000 | -- | |
| Warranty Deed | $549,000 | Ponte Vedra Title Llc | |
| Warranty Deed | $330,000 | Richard T Morehead Title & E | |
| Interfamily Deed Transfer | -- | None Available | |
| Warranty Deed | $384,500 | Stewart Title |
Mortgage History
| Date | Status | Loan Amount | Loan Type |
|---|---|---|---|
| Open | $860,000 | New Conventional | |
| Previous Owner | $438,500 | New Conventional | |
| Previous Owner | $439,200 | New Conventional | |
| Previous Owner | $113,000 | Credit Line Revolving | |
| Previous Owner | $313,500 | New Conventional | |
| Previous Owner | $248,100 | New Conventional | |
| Previous Owner | $234,500 | Purchase Money Mortgage |
Similar Homes in the area
Source: realMLS (Northeast Florida Multiple Listing Service)
MLS Number: 2080542
APN: 062072-0290
- 6547 Burnham Cir
- 6533 Burnham Cir
- 35 Turtleback Trail
- 6564 Commodore Dr
- 14 Turtleback Trail
- 733 Palmera Dr E
- 108 Water's Edge Dr N
- 1205 Salt Creek Pointe Way
- 621 Miramar Ln
- 90 Players Club Villas Rd
- 1202 Salt Creek Pointe Way
- 293 Water's Edge Dr S
- 289 Water's Edge Dr S
- 98 Players Club Villas Rd
- 180 Bermuda Ct
- 616 Palmera Dr E
- 86 Players Club Villas Rd
- 65 Players Club Villas Rd
- 7003 Cypress Bridge Dr N
- 71 Players Club Villas Rd






