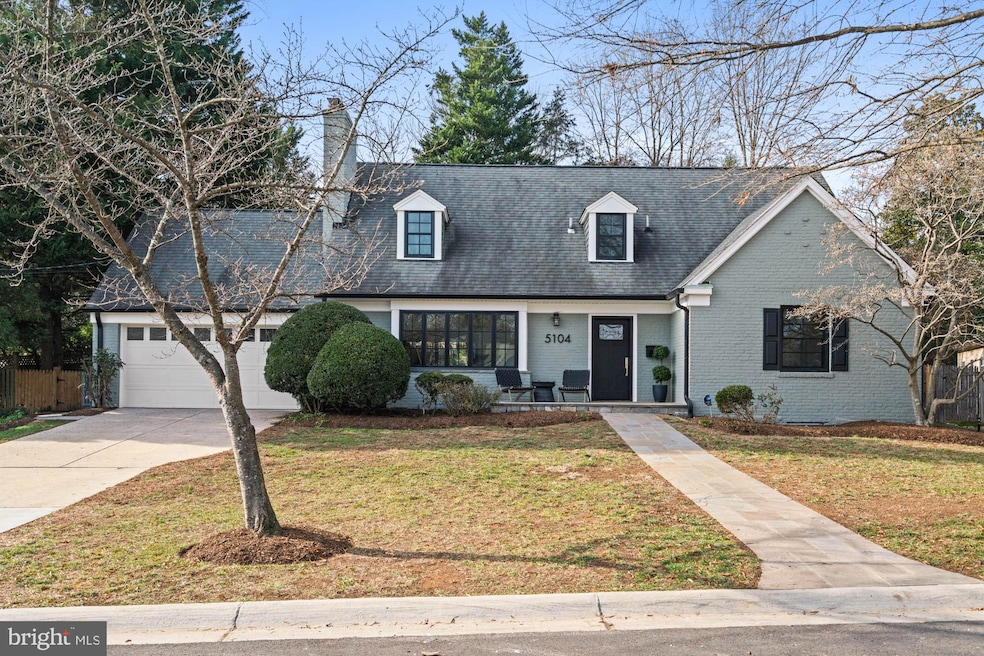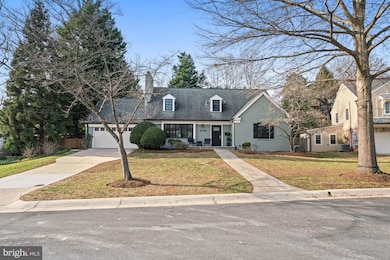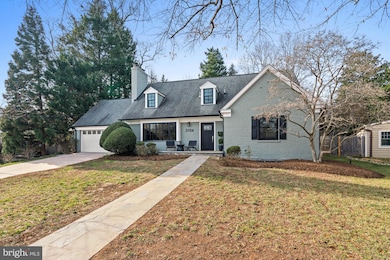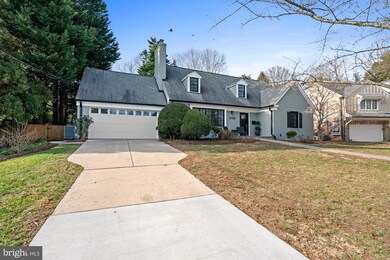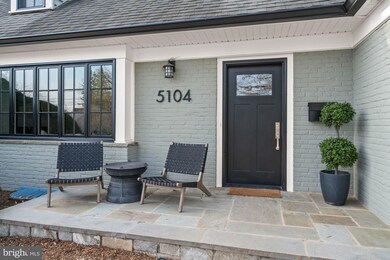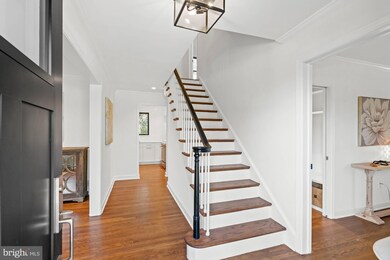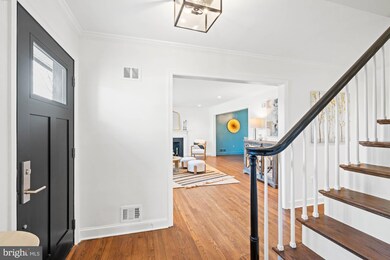
5104 Westpath Ct Bethesda, MD 20816
Sumner NeighborhoodHighlights
- Gourmet Kitchen
- Open Floorplan
- Recreation Room
- Wood Acres Elementary School Rated A
- Cape Cod Architecture
- Backs to Trees or Woods
About This Home
As of January 2025Offers, if any, due Tuesday, Jan 14 12:00 noon. Welcome to 5104 Westpath Court, a recently updated, light-filled home on an idyllic Sumner cul-de-sac. This Bethesda, Miller-built classic offers five bedrooms, four bathrooms, and more than 3,800 square feet of well-designed living space - a perfect blend of style, function, and convenience.
It's all fun and games on Westpath Court, literally! Residents have gathered decade after decade for block parties, pick-up games of kickball, or neighborly morning walks. Nestled on a generous quarter-acre lot, this home exudes curb appeal with a manicured front lawn, mature landscaping, and a charming front porch. Inside, you’ll find an extremely versatile floorplan perfect for modern living, including a main-level guest bedroom with an en suite bath—ideal for hosting guests, accommodating multi-generational living, or creating a private office space.
The main floor shines with gleaming hardwood floors and a magazine-worthy kitchen, featuring all-new windows that flood the space with natural light. This chef’s kitchen is a showstopper, boasting high-end appliances, a five-burner range with a custom hood, a built-in microwave, and a paneled refrigerator/freezer. The formal dining room, with oversized sliding glass doors, opens to the screened porch and a flagstone patio, making indoor-outdoor entertaining a breeze.
Upstairs, the primary suite offers a peaceful retreat with a built-in window bench, dual closets, an en suite bath, and easy access to the attic for extra storage. Two additional bedrooms, both generously sized, and a renovated hall bath complete the second level, ensuring everyone has their own space.
The finished lower level features a large recreation room with recessed lighting, a brick fireplace, and new vinyl plank flooring. A fifth bedroom with an en suite bath, laundry room, and private entrance make this space as functional as it is inviting. The attached on-grade garage adds even more utility.
Outdoors, the fenced backyard offers a private sanctuary, perfect for play, gardening, or hosting gatherings. This home is steps to Sangamore Park and Glen Mar Park, the Capital Crescent Trail, and all of the shops, restaurants and services of Shops of Sumner Place as well as the redeveloped Westbard Square -- the best of convenience and recreation at your fingertips.
Located in the Wood Acres, Pyle, and Walt Whitman school districts, this 5104 Westpath Court is in an unbeatable location near downtown Bethesda, Friendship Heights, Spring Valley, and major commuter routes. Whether you’re enjoying the cul-de-sac, relaxing in the screened-in back porch, or hosting guests in the flexible floorplan, 5104 Westpath Court is designed to fit every lifestyle.
Home Details
Home Type
- Single Family
Est. Annual Taxes
- $15,331
Year Built
- Built in 1957
Lot Details
- 10,200 Sq Ft Lot
- Cul-De-Sac
- Back Yard Fenced
- Backs to Trees or Woods
- Property is zoned R60
Parking
- 2 Car Attached Garage
- 2 Driveway Spaces
- Front Facing Garage
- Garage Door Opener
- On-Street Parking
- Secure Parking
Home Design
- Cape Cod Architecture
- Brick Exterior Construction
- Brick Foundation
- Plaster Walls
- Composition Roof
Interior Spaces
- Property has 3 Levels
- Open Floorplan
- Crown Molding
- Ceiling Fan
- Recessed Lighting
- 2 Fireplaces
- Screen For Fireplace
- Fireplace Mantel
- Casement Windows
- French Doors
- Six Panel Doors
- Entrance Foyer
- Living Room
- Formal Dining Room
- Library
- Recreation Room
- Screened Porch
- Utility Room
- Attic
Kitchen
- Gourmet Kitchen
- Kitchen in Efficiency Studio
- Electric Oven or Range
- Range Hood
- Built-In Microwave
- Freezer
- Dishwasher
- Upgraded Countertops
- Disposal
Flooring
- Wood
- Luxury Vinyl Plank Tile
Bedrooms and Bathrooms
- En-Suite Primary Bedroom
- En-Suite Bathroom
- Walk-In Closet
- Bathtub with Shower
- Walk-in Shower
Laundry
- Laundry Room
- Dryer
- Washer
Basement
- Heated Basement
- Connecting Stairway
- Interior and Exterior Basement Entry
- Sump Pump
- Laundry in Basement
- Basement Windows
Home Security
- Monitored
- Storm Windows
- Storm Doors
Outdoor Features
- Screened Patio
- Shed
Schools
- Wood Acres Elementary School
- Thomas W. Pyle Middle School
- Walt Whitman High School
Utilities
- Central Heating and Cooling System
- Vented Exhaust Fan
- Programmable Thermostat
- Natural Gas Water Heater
- Cable TV Available
Community Details
- No Home Owners Association
- Built by WC&AN MILLER DEVELOPMENT CO.
- Sumner Subdivision
Listing and Financial Details
- Tax Lot 43
- Assessor Parcel Number 160700607100
Map
Home Values in the Area
Average Home Value in this Area
Property History
| Date | Event | Price | Change | Sq Ft Price |
|---|---|---|---|---|
| 01/24/2025 01/24/25 | Sold | $1,870,150 | +10.7% | $492 / Sq Ft |
| 01/14/2025 01/14/25 | Pending | -- | -- | -- |
| 01/10/2025 01/10/25 | For Sale | $1,689,000 | +68.9% | $444 / Sq Ft |
| 10/15/2015 10/15/15 | Sold | $1,000,000 | -4.8% | $499 / Sq Ft |
| 08/24/2015 08/24/15 | Pending | -- | -- | -- |
| 07/10/2015 07/10/15 | For Sale | $1,050,000 | 0.0% | $524 / Sq Ft |
| 07/18/2013 07/18/13 | Rented | $4,100 | 0.0% | -- |
| 07/18/2013 07/18/13 | Under Contract | -- | -- | -- |
| 06/29/2013 06/29/13 | For Rent | $4,100 | -- | -- |
Tax History
| Year | Tax Paid | Tax Assessment Tax Assessment Total Assessment is a certain percentage of the fair market value that is determined by local assessors to be the total taxable value of land and additions on the property. | Land | Improvement |
|---|---|---|---|---|
| 2024 | $15,331 | $1,268,267 | $0 | $0 |
| 2023 | $14,892 | $1,171,433 | $0 | $0 |
| 2022 | $11,820 | $1,074,600 | $633,800 | $440,800 |
| 2021 | $11,066 | $1,045,100 | $0 | $0 |
| 2020 | $11,066 | $1,015,600 | $0 | $0 |
| 2019 | $10,702 | $986,100 | $603,700 | $382,400 |
| 2018 | $10,560 | $974,300 | $0 | $0 |
| 2017 | $10,613 | $962,500 | $0 | $0 |
| 2016 | $9,841 | $950,700 | $0 | $0 |
| 2015 | $9,841 | $926,300 | $0 | $0 |
| 2014 | $9,841 | $901,900 | $0 | $0 |
Mortgage History
| Date | Status | Loan Amount | Loan Type |
|---|---|---|---|
| Previous Owner | $875,000 | New Conventional | |
| Previous Owner | $800,000 | New Conventional | |
| Previous Owner | $89,000 | New Conventional | |
| Previous Owner | $125,000 | Credit Line Revolving |
Deed History
| Date | Type | Sale Price | Title Company |
|---|---|---|---|
| Deed | $1,870,150 | First American Title | |
| Deed | $1,870,150 | First American Title | |
| Interfamily Deed Transfer | $1,000,000 | Fidelity Natl Title Ins Co | |
| Deed | -- | -- | |
| Deed | -- | -- |
Similar Homes in Bethesda, MD
Source: Bright MLS
MLS Number: MDMC2161512
APN: 07-00607100
- 5908 Carlton Ln
- 5008 Baltan Rd
- 5003 Sentinel Dr Unit 23
- 5001 Sentinel Dr Unit 11
- 6699 Macarthur Blvd
- 5402 Tuscarawas Rd
- 5227 Wyoming Rd
- 4703 Fort Sumner Dr
- 6522 Walhonding Rd
- 6016 Onondaga Rd
- 5419 Waneta Rd
- 4978 Sentinel Dr
- 4986 Sentinel Dr
- 4956 Sentinel Dr
- 5513 Mohican Rd
- 4940 Sentinel Dr
- 4924 Sentinel Dr
- 6433 Brookes Ln
- 4317 Sangamore Rd
- 7211 Macarthur Blvd
