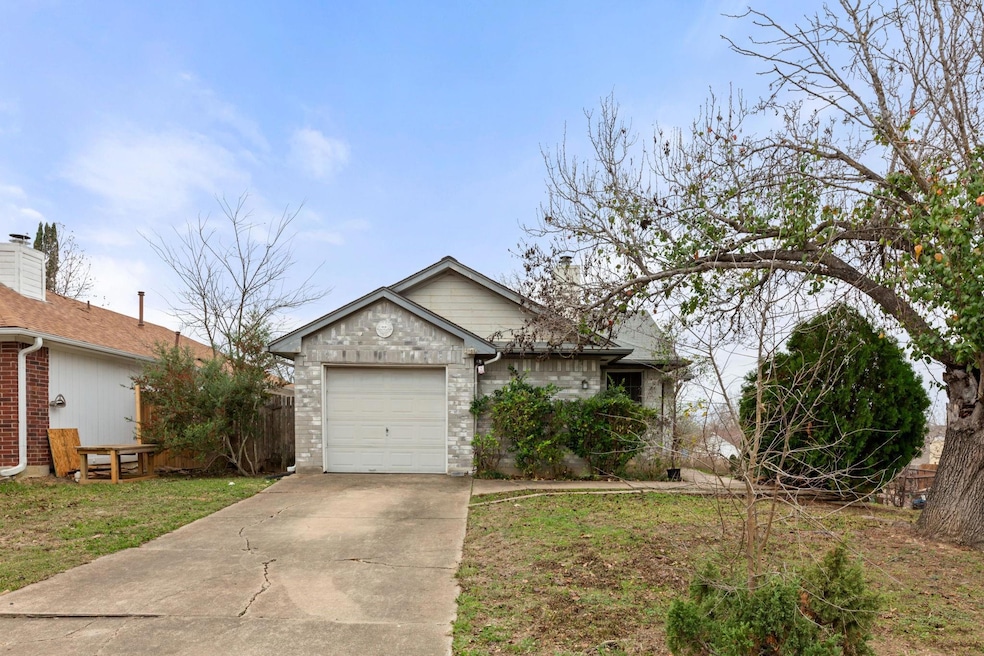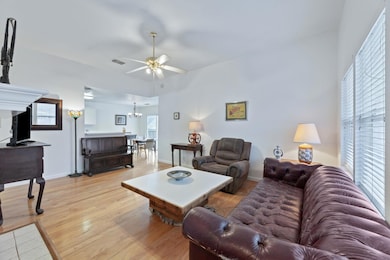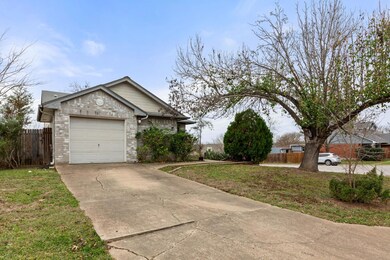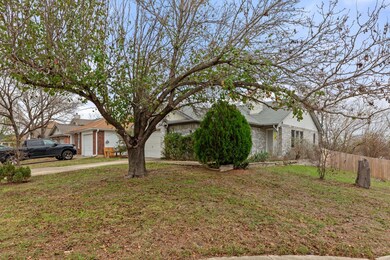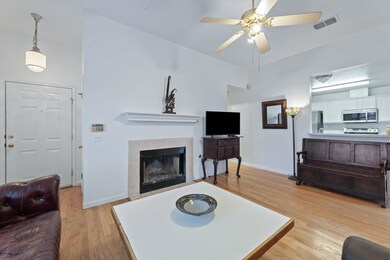
5105 Edenbourgh Ln Austin, TX 78754
Walnut Creek NeighborhoodEstimated payment $1,284/month
Highlights
- Open Floorplan
- Wood Flooring
- High Ceiling
- Wooded Lot
- Corner Lot
- Neighborhood Views
About This Home
PRICE IMPROVED! Don't miss this opportunity in Chimney Hills! This charming 2 bed 2 bath features hardwood floors throughout and is in great condition awaiting its new owner.
Conveniently located 20 minutes from downtown Austin with great access to 290 and the Walnut Creek Greenbelt, Chimney Hills North allows you to hop on 130 or 290/183 for a short commute to all parts north and south of Austin including Austin Bergstrom International Airport. Sitting on a corner lot on a quiet street, 5105 Edenbourgh presents the opportunity to get into your first home in Austin (or an investment property) at a compelling price.
Tired of apartment living and your fur child wants a backyard?! Schedule your showing today!
Co-Listing Agent
Realty of America, LLC Brokerage Phone: (512) 788-9495 License #0820104
Home Details
Home Type
- Single Family
Est. Annual Taxes
- $302
Year Built
- Built in 1995
Lot Details
- 5,663 Sq Ft Lot
- North Facing Home
- Gated Home
- Wood Fence
- Landscaped
- Corner Lot
- Lot Sloped Down
- Sprinkler System
- Cleared Lot
- Wooded Lot
- Back Yard Fenced and Front Yard
HOA Fees
- $5 Monthly HOA Fees
Parking
- 1 Car Garage
- Driveway
Home Design
- Brick Exterior Construction
- Slab Foundation
- Asphalt Roof
Interior Spaces
- 1,074 Sq Ft Home
- 1-Story Property
- Open Floorplan
- High Ceiling
- Ceiling Fan
- Wood Burning Fireplace
- Gas Log Fireplace
- Fireplace Features Masonry
- Double Pane Windows
- Blinds
- Aluminum Window Frames
- Solar Screens
- Entrance Foyer
- Living Room with Fireplace
- Storage
- Wood Flooring
- Neighborhood Views
Kitchen
- Built-In Self-Cleaning Convection Oven
- Built-In Gas Range
- Microwave
- Freezer
- Ice Maker
- Dishwasher
- Stainless Steel Appliances
- Laminate Countertops
- Disposal
- Instant Hot Water
Bedrooms and Bathrooms
- 2 Main Level Bedrooms
- Dual Closets
- Walk-In Closet
- 2 Full Bathrooms
- Low Flow Plumbing Fixtures
Laundry
- Dryer
- Washer
Home Security
- Home Security System
- Fire and Smoke Detector
- Firewall
Accessible Home Design
- Accessible Full Bathroom
- Accessible Closets
- Stepless Entry
Eco-Friendly Details
- ENERGY STAR Qualified Appliances
- Energy-Efficient HVAC
- Energy-Efficient Insulation
Outdoor Features
- Patio
- Exterior Lighting
- Rain Gutters
- Front Porch
Schools
- Jordan Elementary School
- Garcia Middle School
- Lyndon B Johnson High School
Utilities
- Central Heating and Cooling System
- Vented Exhaust Fan
- Heating System Uses Natural Gas
- Above Ground Utilities
- ENERGY STAR Qualified Water Heater
- Private Sewer
- High Speed Internet
- Phone Available
- Satellite Dish
- Cable TV Available
Listing and Financial Details
- Assessor Parcel Number 233216
- Tax Block 5
Community Details
Overview
- Chimney Hill HOA
- Chimney Hills North Subdivision
Amenities
- Community Mailbox
Map
Home Values in the Area
Average Home Value in this Area
Tax History
| Year | Tax Paid | Tax Assessment Tax Assessment Total Assessment is a certain percentage of the fair market value that is determined by local assessors to be the total taxable value of land and additions on the property. | Land | Improvement |
|---|---|---|---|---|
| 2023 | $302 | $233,447 | $0 | $0 |
| 2022 | $3,337 | $212,225 | $0 | $0 |
| 2021 | $3,310 | $192,932 | $50,000 | $147,008 |
| 2020 | $3,160 | $175,393 | $50,000 | $125,393 |
| 2018 | $2,714 | $145,188 | $50,000 | $129,990 |
| 2017 | $2,492 | $131,989 | $20,000 | $111,989 |
| 2016 | $2,440 | $129,227 | $20,000 | $116,657 |
| 2015 | $891 | $117,479 | $20,000 | $104,420 |
| 2014 | $891 | $106,799 | $20,000 | $86,799 |
Property History
| Date | Event | Price | Change | Sq Ft Price |
|---|---|---|---|---|
| 04/14/2025 04/14/25 | Price Changed | $225,000 | -10.0% | $209 / Sq Ft |
| 03/24/2025 03/24/25 | Price Changed | $250,000 | -3.8% | $233 / Sq Ft |
| 03/02/2025 03/02/25 | For Sale | $259,900 | 0.0% | $242 / Sq Ft |
| 02/19/2025 02/19/25 | Off Market | -- | -- | -- |
| 02/14/2025 02/14/25 | Price Changed | $259,900 | -1.9% | $242 / Sq Ft |
| 01/28/2025 01/28/25 | Price Changed | $265,000 | -3.6% | $247 / Sq Ft |
| 01/06/2025 01/06/25 | For Sale | $275,000 | -- | $256 / Sq Ft |
Deed History
| Date | Type | Sale Price | Title Company |
|---|---|---|---|
| Vendors Lien | -- | Austin American Title | |
| Vendors Lien | -- | -- | |
| Warranty Deed | -- | -- | |
| Warranty Deed | -- | Austin Title Company | |
| Warranty Deed | -- | Austin Title Company |
Mortgage History
| Date | Status | Loan Amount | Loan Type |
|---|---|---|---|
| Open | $144,000 | Credit Line Revolving | |
| Closed | $114,000 | Credit Line Revolving | |
| Closed | $105,794 | FHA | |
| Closed | $106,400 | FHA | |
| Previous Owner | $84,869 | FHA | |
| Previous Owner | $72,100 | No Value Available | |
| Previous Owner | $72,188 | FHA | |
| Previous Owner | $57,000 | No Value Available | |
| Closed | $1,210 | No Value Available |
Similar Homes in Austin, TX
Source: Unlock MLS (Austin Board of REALTORS®)
MLS Number: 7782860
APN: 233216
- 5211 Coppermead Ln
- 4910 Dovercliff Cove
- 9000 Wellesley Dr
- 4710 Virginia Dare Ln
- 9602 Magna Carta Loop Unit 178
- 7900 Nightwing Rd
- 7517 Lazy Creek Dr
- 5501 Hibiscus Dr
- 5507 Burgundy Dr
- 7406 Crystalbrook Dr
- 3301 Vintage Hills Cove
- 2232 Baugh Rd
- 7302 Meadowood Dr
- 11113 Reliance Creek Dr
- 3100 Val Dr
- 7209 Gunnison Pass
- 5200 Purple Sage Dr Unit B
- 5200 Purple Sage Dr Unit A
- 11129 Furrow Hill Dr
- 7000 Bryn Mawr Cove
