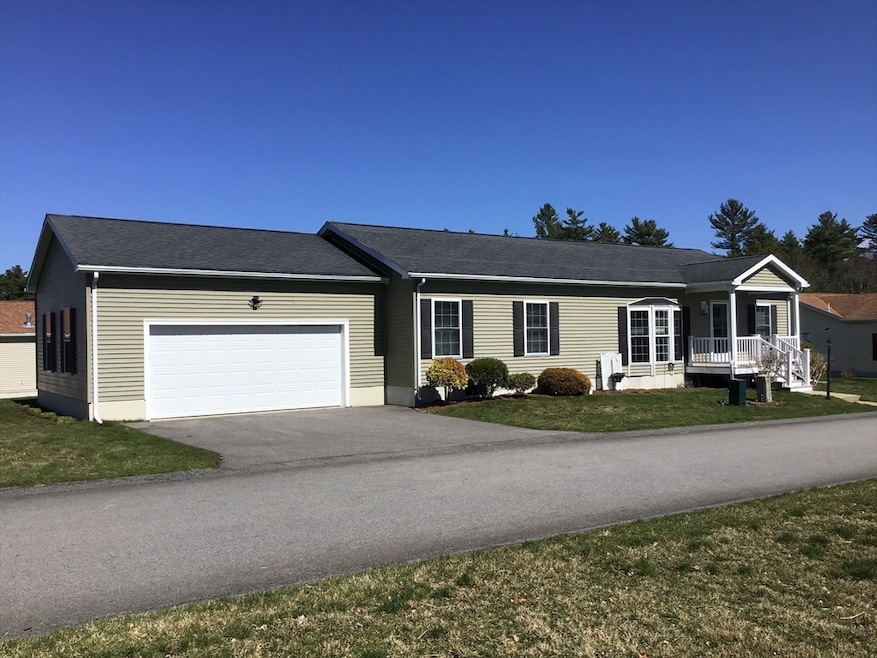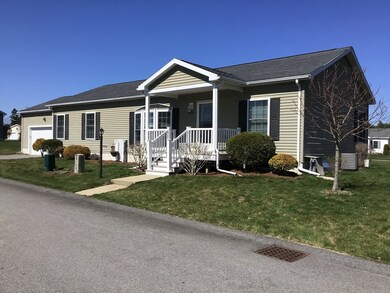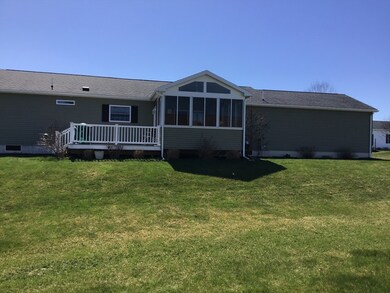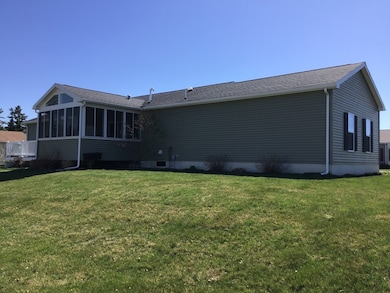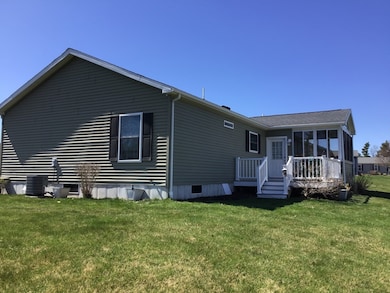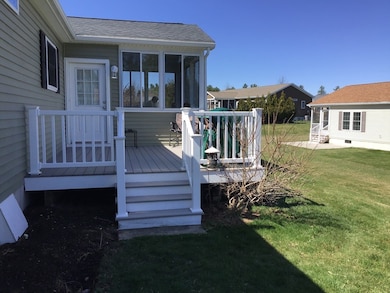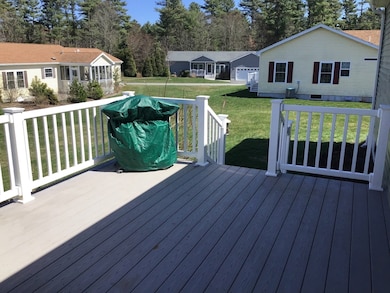
5105 Green St Middleborough, MA 02346
Estimated payment $3,543/month
Highlights
- Golf Course Community
- Landscaped Professionally
- Property is near public transit
- Senior Community
- Deck
- Ranch Style House
About This Home
Welcome to this 2016 Model ranch home, beautifully designed with 3 bedrooms, 2 bathrooms, where comfort and style come together seamlessly. Boasting tall ceilings, this home offers a bright and airy feel throughout, including a solar tube in the main bath. Step inside to an inviting open floor plan that makes entertaining effortless. The large kitchen is a chef’s dream, featuring a huge center island, ample counter space, and modern appliances—perfect for meal prep, casual dining, or gathering with friends and loved ones. Relax and unwind in the spacious primary suite, complete with a walk-in closet and private en-suite bath. Two additional bedrooms provide plenty of space for guests or even a home office. Enjoy outdoor living in the screened-in porch, ideal for sipping morning coffee or enjoying the evening breeze. There is even an entertainment-sized deck for outdoor grilling. Oak Point has many amenities, 3 pools, a gym, and a clubhouse. Close to the rear gate for easy in & out.
Home Details
Home Type
- Single Family
Year Built
- Built in 2016
Lot Details
- Property fronts a private road
- Near Conservation Area
- Landscaped Professionally
- Sprinkler System
HOA Fees
- $948 Monthly HOA Fees
Parking
- 2 Car Attached Garage
- Open Parking
- Off-Street Parking
Home Design
- Ranch Style House
- Shingle Roof
- Modular or Manufactured Materials
Interior Spaces
- 1,512 Sq Ft Home
- Insulated Windows
- Window Screens
- Insulated Doors
Kitchen
- Range
- Microwave
- Dishwasher
- Disposal
Flooring
- Wood
- Vinyl
Bedrooms and Bathrooms
- 3 Bedrooms
- 2 Full Bathrooms
- Solar Tube
Laundry
- Laundry on main level
- Dryer
- Washer
Home Security
- Storm Windows
- Storm Doors
Outdoor Features
- Deck
- Enclosed patio or porch
- Rain Gutters
Location
- Property is near public transit
Utilities
- Forced Air Heating and Cooling System
- Heating System Uses Natural Gas
- Electric Water Heater
- Private Sewer
Community Details
Overview
- Senior Community
- Oak Point Active 55+ Community Subdivision
Amenities
- Shops
Recreation
- Golf Course Community
- Tennis Courts
- Community Pool
- Park
- Jogging Path
- Bike Trail
Map
Home Values in the Area
Average Home Value in this Area
Property History
| Date | Event | Price | Change | Sq Ft Price |
|---|---|---|---|---|
| 04/19/2025 04/19/25 | Pending | -- | -- | -- |
| 04/15/2025 04/15/25 | For Sale | $395,000 | -- | $261 / Sq Ft |
Similar Homes in the area
Source: MLS Property Information Network (MLS PIN)
MLS Number: 73360159
- 7903 Oak Point Dr
- 210 Green St
- 2802 Green St
- 3008 Pheasant Ln
- 5406 Oak Point Dr Unit 5406OAK
- 5901 Oak Point Dr
- 3804 Oak Point Dr Unit 3804OAK
- 2901 Simmons Rd
- 111 Plain St
- 117 Plain St
- 6804 Island Dr Unit 6804ISL
- 27 Paddock Cir
- 363 Plymouth St
- 115 Thompson St
- 109 Thompson St
- 103 Thompson St
- 91 Thompson St
- 327 Plymouth St
- 85 Thompson St
- 79 Thompson St
