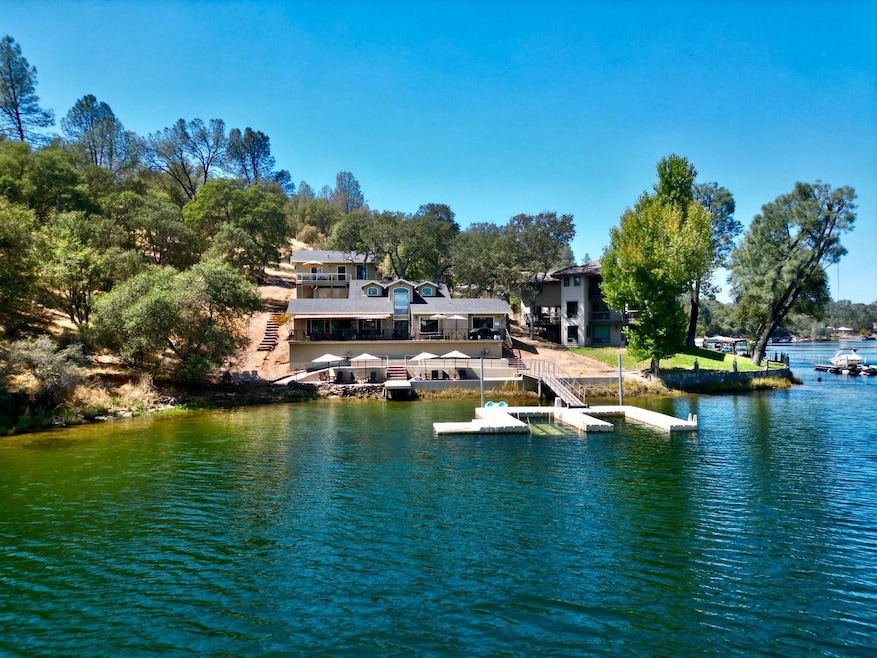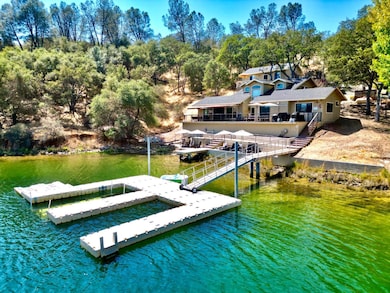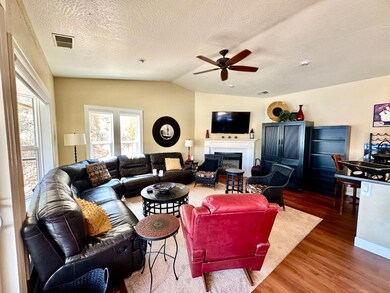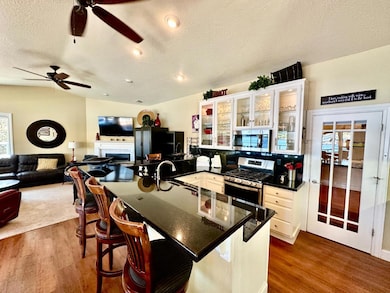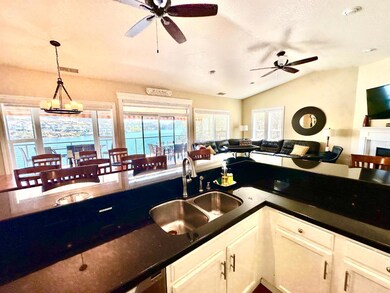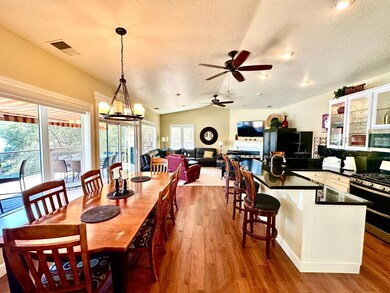
5105 Lakeshore Dr Copperopolis, CA 95228
Estimated payment $17,034/month
Highlights
- Additional Residence on Property
- Fitness Center
- Maid or Guest Quarters
- Lake Front
- Clubhouse
- Deck
About This Home
This 3,182-square-foot lakefront home is truly exceptional. With R2 zoning, the property features a separate two-bedroom, one-bathroom guest house complete with a kitchen, living room with fireplace, and a private deck offering breathtaking lake views. The main house is designed for comfortable living across two levels. The entry level boasts a full bathroom and 2 bedrooms, each equipped with raised seating/sleeping areas. The main floor features an open kitchen with a breakfast bar and a spacious pantry room large enough for all of your food storage and a full size refrigerator, a dining area large enough for a 10 person dining table, a living room with a gas fireplace and large windows for enjoying the lake views and accessing the expansive deck overlooking the water. Additionally, this level includes a guest bedroom, a full bathroom, a laundry area, and the primary bedroom with a private bathroom. Every room offers stunning lake views through large windows. The expansive deck, accessible from the main level, provides ample space for entertaining, relaxation, and dining. An outdoor refrigerator closet offers convenient storage for a full-size fridge with a lockable door. Below the deck, a patio area features a sandy beach ideal for relaxing, sunbathing, fishing, or building sandcastles. The double dock provides space for your boats and water toys. With tons of storage and ample space for both indoor and outdoor entertainment, this home offers something for everyone.
Home Details
Home Type
- Single Family
Est. Annual Taxes
- $13,303
Year Built
- Built in 1987 | Remodeled
Lot Details
- 0.6 Acre Lot
- Lake Front
- Cul-De-Sac
- Street terminates at a dead end
- Secluded Lot
- Sloped Lot
- Zoning described as R2-Two Family
HOA Fees
- $24 Monthly HOA Fees
Property Views
- Lake
- Mountain
Home Design
- Contemporary Architecture
- Composition Roof
- Wood Siding
- Concrete Perimeter Foundation
Interior Spaces
- 3,182 Sq Ft Home
- 2-Story Property
- Cathedral Ceiling
- Ceiling Fan
- Light Fixtures
- Free Standing Fireplace
- Gas Log Fireplace
- Double Pane Windows
- Family Room with Fireplace
- 2 Fireplaces
- Living Room with Fireplace
- Formal Dining Room
- Storage Room
- Laundry Room
- Utility Room
- Laminate Flooring
- Partial Basement
Kitchen
- Breakfast Area or Nook
- Breakfast Bar
- Double Convection Oven
- Free-Standing Electric Oven
- Free-Standing Gas Range
- Range Hood
- Microwave
- Dishwasher
- Stone Countertops
- Disposal
Bedrooms and Bathrooms
- 6 Bedrooms
- Maid or Guest Quarters
- 4 Full Bathrooms
Parking
- Driveway Level
- 4 Open Parking Spaces
Outdoor Features
- Deck
- Covered patio or porch
- Exterior Lighting
Additional Homes
- Additional Residence on Property
Utilities
- Ductless Heating Or Cooling System
- Zoned Heating and Cooling
- Municipal Utilities District
Listing and Financial Details
- Assessor Parcel Number 067024018000
Community Details
Overview
- Association fees include management, common areas, recreation facilities
- Copper Cove HOA
- Copper Cove Subdivision
Amenities
- Community Barbecue Grill
- Clubhouse
Recreation
- Recreation Facilities
- Community Playground
- Fitness Center
- Park
- Trails
Map
Home Values in the Area
Average Home Value in this Area
Tax History
| Year | Tax Paid | Tax Assessment Tax Assessment Total Assessment is a certain percentage of the fair market value that is determined by local assessors to be the total taxable value of land and additions on the property. | Land | Improvement |
|---|---|---|---|---|
| 2023 | $13,303 | $1,193,000 | $250,000 | $943,000 |
| 2022 | $12,948 | $1,161,000 | $225,000 | $936,000 |
| 2021 | $11,407 | $1,018,000 | $200,000 | $818,000 |
| 2020 | $11,255 | $1,002,000 | $200,000 | $802,000 |
| 2019 | $11,314 | $1,002,000 | $200,000 | $802,000 |
| 2018 | $10,790 | $955,000 | $200,000 | $755,000 |
| 2017 | $9,865 | $875,000 | $170,000 | $705,000 |
| 2016 | $9,137 | $796,000 | $170,000 | $626,000 |
| 2015 | $9,158 | $796,000 | $170,000 | $626,000 |
| 2014 | -- | $716,000 | $250,000 | $466,000 |
Property History
| Date | Event | Price | Change | Sq Ft Price |
|---|---|---|---|---|
| 10/10/2024 10/10/24 | For Sale | $2,849,000 | -- | $895 / Sq Ft |
Deed History
| Date | Type | Sale Price | Title Company |
|---|---|---|---|
| Interfamily Deed Transfer | -- | None Available | |
| Interfamily Deed Transfer | -- | None Available | |
| Grant Deed | $1,300,000 | Calaveras Title Company |
Similar Home in Copperopolis, CA
Source: Calaveras County Association of REALTORS®
MLS Number: 202401820
APN: 067-024-018-000
- 1057 Shoreline Dr
- 1046 Shoreline Dr
- 1030 Shoreline Dr Unit 5
- 1030 Shoreline Dr
- 1031 Shoreline Dr Unit 8
- 1031 Shoreline Dr
- 28 Lopes Ct
- 6250 Bluff View Rd
- 4769 Lakeshore Dr
- 4876 Lakeshore Dr
- 5088 Lakeshore Dr
- 5068 Lakeshore Dr
- 28 Aurora Ln
- 28 Aurora Ln Unit 16
- 4817 Lakeshore Dr
- 4775 Pueblo Trail
- 4983 Pueblo Trail
- 3 Paseo Delago
- 5 Paseo Delago
- 243 Athena Dr Unit 52
