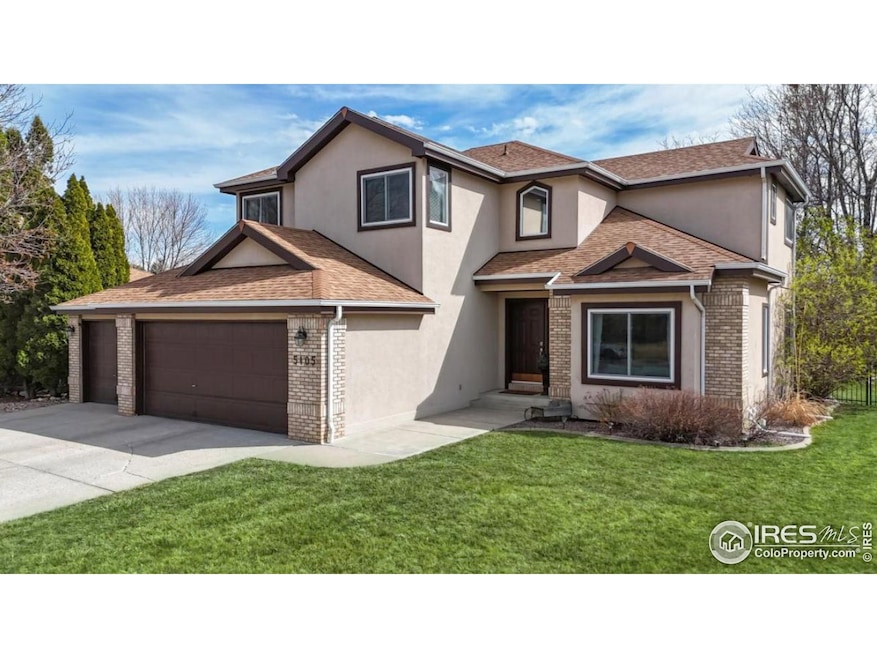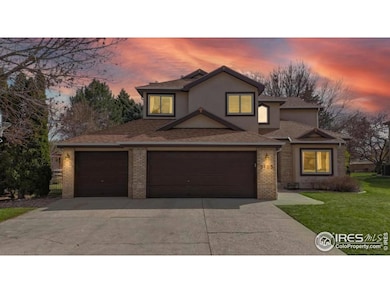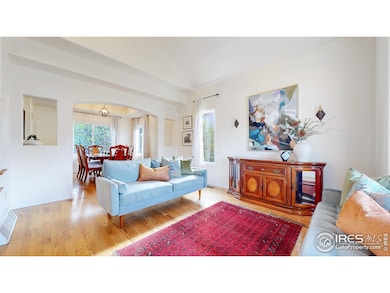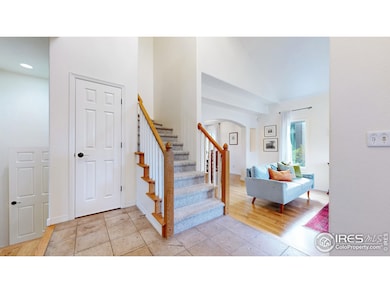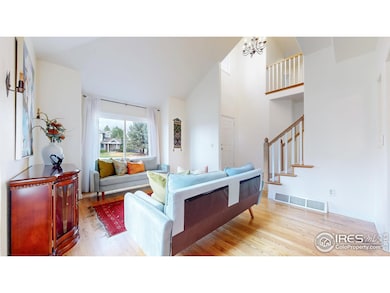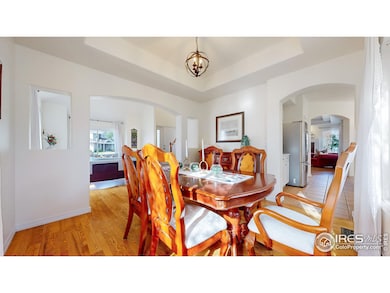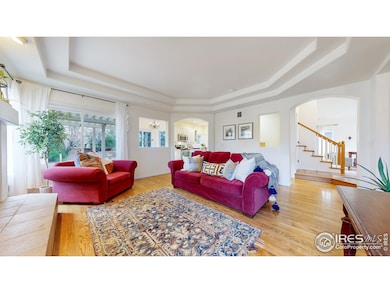
5105 Nelson Ct Fort Collins, CO 80528
Estimated payment $4,905/month
Highlights
- Open Floorplan
- Clubhouse
- Contemporary Architecture
- Mountain View
- Deck
- Cathedral Ceiling
About This Home
HUGE PRICE REDUCTION! Step into this beautifully updated 5-bedroom, 4-bathroom home in Fort Collin's desirable Ptarmigan golf course neighborhood. Modern elegance meets Colorado living in an open-concept layout featuring wood flooring in most of the home, vaulted ceilings, quartz counters throughout and expansive windows that flood the space with natural light. Freshly painted interior and comfortable floor plan located on a quiet cul-de-sac make this a great option for your next home or multi-generational living options. Spacious kitchen features S/S appliances, quartz counters and updated backsplash. Seamless access to great room, dining room as well as outdoor living spaces to enjoy summer fun. The luxurious primary suite includes a private sitting area, private upper patio with mountain views and a spa-inspired bathroom with dual vanities equipped with a soaking tub and shower.Three additional bedrooms sharing another well-appointed full bath, one bedroom with en-suite access. Full finished basement with newer carpet offers a multi-generational living option with a large bedroom, walk in closet, living space and additional laundry space with a 3/4 bathroom. Ample unfinished storage space as well. Enjoy Colorado outdoor living at its finest on this > 1/4 acre lot with a freshly painted covered patio, professionally landscaped mature backyard with privacy and mountain views, plus an oversized 3 car garage. Situated within the lush Ptarmigan community, this home is just streets away from the Ptarmigan Country Club a Jack Nicklaus-designed golf course.Jump in the golf cart and enjoy a Ptarmigan membership including access to the clubhouse, pool, and tennis/pickleball courts, offering many lifestyle options right in your neighborhood, ready for summer fun.NO metro taxes & low HOA and a one year home warranty, make this home a smart choice. Home is thoughtfully situated in a prime location, top-rated schools, shopping, dining and easy access to I-25 for easy commutes!
Home Details
Home Type
- Single Family
Est. Annual Taxes
- $4,629
Year Built
- Built in 1993
Lot Details
- 0.27 Acre Lot
- Cul-De-Sac
- Southern Exposure
- Northeast Facing Home
- Fenced
- Level Lot
- Sprinkler System
HOA Fees
- $54 Monthly HOA Fees
Parking
- 3 Car Attached Garage
- Garage Door Opener
- Driveway Level
Home Design
- Contemporary Architecture
- Brick Veneer
- Composition Roof
- Composition Shingle
- Stucco
Interior Spaces
- 3,307 Sq Ft Home
- 2-Story Property
- Open Floorplan
- Cathedral Ceiling
- Ceiling Fan
- Circulating Fireplace
- Gas Log Fireplace
- Double Pane Windows
- Window Treatments
- Great Room with Fireplace
- Dining Room
- Sun or Florida Room
- Mountain Views
- Radon Detector
Kitchen
- Eat-In Kitchen
- Electric Oven or Range
- Microwave
- Freezer
- Dishwasher
- Kitchen Island
- Disposal
Flooring
- Wood
- Carpet
- Tile
Bedrooms and Bathrooms
- 5 Bedrooms
- Split Bedroom Floorplan
- Walk-In Closet
- Primary bathroom on main floor
- Walk-in Shower
Laundry
- Laundry on main level
- Dryer
- Washer
- Sink Near Laundry
Basement
- Basement Fills Entire Space Under The House
- Sump Pump
- Crawl Space
Eco-Friendly Details
- Energy-Efficient HVAC
- Energy-Efficient Thermostat
Outdoor Features
- Balcony
- Deck
- Patio
- Exterior Lighting
Schools
- Bamford Elementary School
- Preston Middle School
- Fossil Ridge High School
Utilities
- Humidity Control
- Forced Air Heating and Cooling System
- High Speed Internet
- Satellite Dish
- Cable TV Available
Additional Features
- Low Pile Carpeting
- Property is near a golf course
Listing and Financial Details
- Assessor Parcel Number R1379470
Community Details
Overview
- Association fees include common amenities, management
- Ptarmigan Subdivision
Amenities
- Clubhouse
Recreation
- Tennis Courts
- Community Pool
- Park
- Hiking Trails
Map
Home Values in the Area
Average Home Value in this Area
Tax History
| Year | Tax Paid | Tax Assessment Tax Assessment Total Assessment is a certain percentage of the fair market value that is determined by local assessors to be the total taxable value of land and additions on the property. | Land | Improvement |
|---|---|---|---|---|
| 2025 | $4,428 | $47,496 | $14,740 | $32,756 |
| 2024 | $4,428 | $47,496 | $14,740 | $32,756 |
| 2022 | $3,609 | $34,577 | $11,016 | $23,561 |
| 2021 | $3,644 | $35,572 | $11,333 | $24,239 |
| 2020 | $3,265 | $31,596 | $8,723 | $22,873 |
| 2019 | $3,277 | $31,596 | $8,723 | $22,873 |
| 2018 | $2,930 | $29,182 | $8,784 | $20,398 |
| 2017 | $2,925 | $29,182 | $8,784 | $20,398 |
| 2016 | $3,102 | $30,805 | $7,960 | $22,845 |
| 2015 | $3,067 | $30,810 | $7,960 | $22,850 |
| 2014 | $2,642 | $26,220 | $7,560 | $18,660 |
Property History
| Date | Event | Price | Change | Sq Ft Price |
|---|---|---|---|---|
| 04/22/2025 04/22/25 | Price Changed | $799,900 | -3.0% | $242 / Sq Ft |
| 04/11/2025 04/11/25 | For Sale | $824,900 | +52.8% | $249 / Sq Ft |
| 12/03/2020 12/03/20 | Off Market | $540,000 | -- | -- |
| 09/04/2020 09/04/20 | Sold | $540,000 | +2.9% | $163 / Sq Ft |
| 06/12/2020 06/12/20 | Price Changed | $525,000 | -0.9% | $159 / Sq Ft |
| 05/26/2020 05/26/20 | For Sale | $530,000 | +23.8% | $160 / Sq Ft |
| 01/28/2019 01/28/19 | Off Market | $428,000 | -- | -- |
| 06/22/2016 06/22/16 | Sold | $428,000 | +3.1% | $132 / Sq Ft |
| 05/23/2016 05/23/16 | Pending | -- | -- | -- |
| 05/07/2016 05/07/16 | For Sale | $415,000 | -- | $128 / Sq Ft |
Deed History
| Date | Type | Sale Price | Title Company |
|---|---|---|---|
| Warranty Deed | $540,000 | Guaranteed Title Group Llc | |
| Special Warranty Deed | -- | None Available | |
| Warranty Deed | $428,000 | Land Title Guarantee Company | |
| Warranty Deed | $336,300 | Fidelity National Title Insu | |
| Warranty Deed | $310,000 | Fahtco | |
| Interfamily Deed Transfer | -- | -- | |
| Warranty Deed | $310,000 | -- | |
| Warranty Deed | -- | -- | |
| Warranty Deed | -- | -- | |
| Warranty Deed | -- | -- |
Mortgage History
| Date | Status | Loan Amount | Loan Type |
|---|---|---|---|
| Open | $324,000 | New Conventional | |
| Previous Owner | $128,000 | New Conventional | |
| Previous Owner | $663,000 | Stand Alone Refi Refinance Of Original Loan | |
| Previous Owner | $319,485 | New Conventional | |
| Previous Owner | $279,000 | Purchase Money Mortgage | |
| Previous Owner | $230,000 | Unknown | |
| Previous Owner | $150,000 | Unknown | |
| Previous Owner | $63,000 | Unknown | |
| Previous Owner | $150,000 | Unknown | |
| Previous Owner | $315,000 | Fannie Mae Freddie Mac | |
| Previous Owner | $150,000 | Unknown | |
| Previous Owner | $15,000 | Credit Line Revolving | |
| Previous Owner | $288,750 | Balloon | |
| Previous Owner | $50,000 | Credit Line Revolving | |
| Previous Owner | $200,000 | No Value Available |
Similar Homes in Fort Collins, CO
Source: IRES MLS
MLS Number: 1030936
APN: 86143-17-028
- 0 Tract Q Windsor Villages Unit 1031195
- 5483 Shadow Creek Ct
- 5521 Shady Oaks Dr
- 7312 Barnes Ct
- 5966 Indian Wells Ct
- 5687 Indian Wells Ct
- 0 Tract P Windsor Villages Unit 1031194
- 7270 Irwin Ct
- 0 Royal Vista Cir Unit RECIR1019271
- 7747 Promontory Dr
- 6489 Ankina Dr
- 7695 Spyglass Ct
- 5575 Tulim Ln
- 6185 Amerifax Dr
- 6179 Amerifax Dr
- 6173 Amerifax Dr
- 6161 Amerifax Dr
- 6152 Amerifax Dr
- 6146 Amerifax Dr
- 7588 Vardon Way
