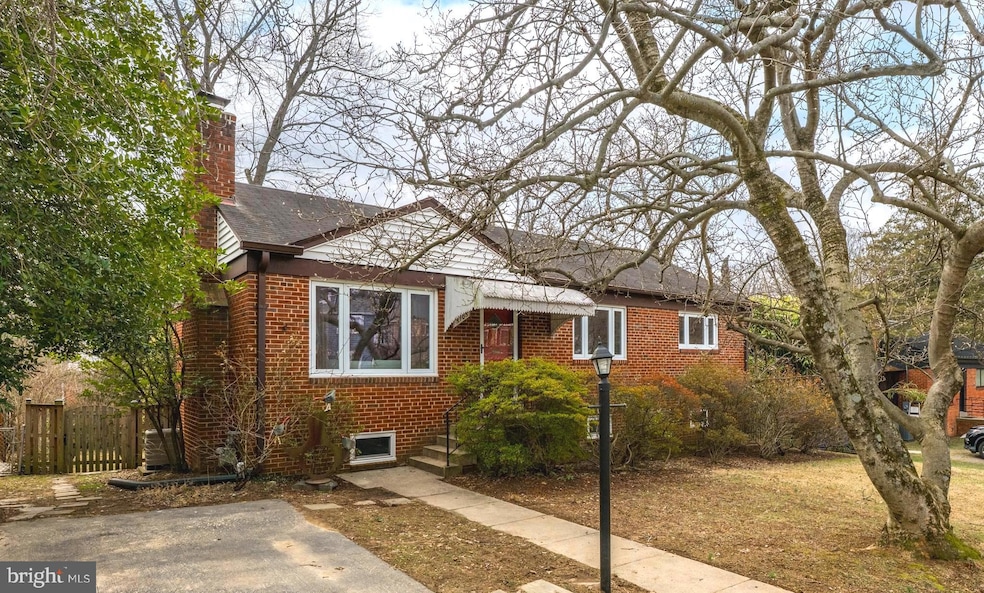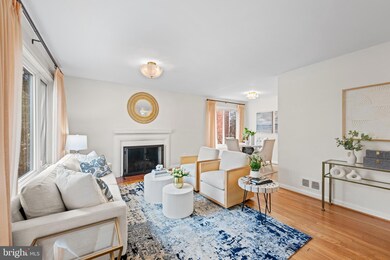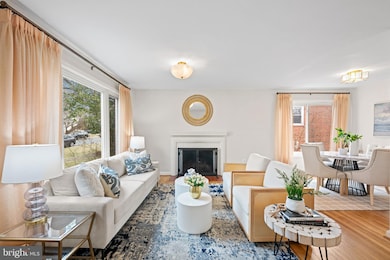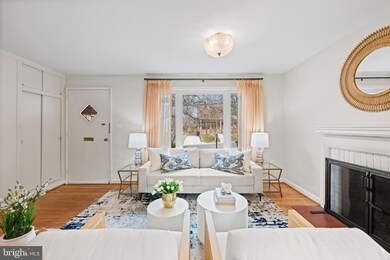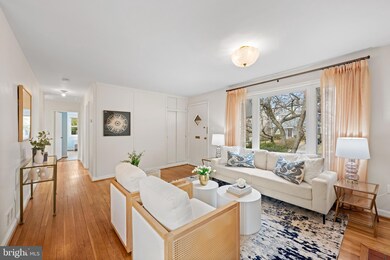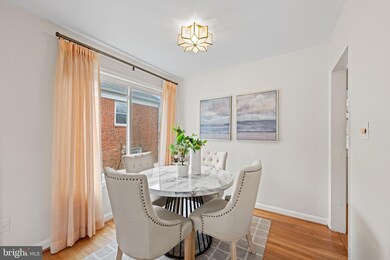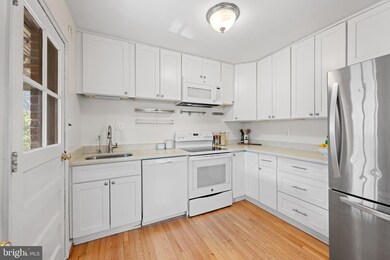
5105 Newport Ave Bethesda, MD 20816
Westwood NeighborhoodHighlights
- Traditional Floor Plan
- Rambler Architecture
- 1 Fireplace
- Westbrook Elementary School Rated A
- Wood Flooring
- No HOA
About This Home
As of March 2025Located in the Westgate neighborhood of coveted Bethesda, MD, this gorgeous 1950’s updated rambler offers tons of comfort and charm throughout. The main level features gleaming hardwood floors, oversized windows overlooking the front yard, wood-burning fireplace with mantle, dining area, kitchen with shaker-style cabinets and quartz countertops, plus access to the screened-in porch - perfect for having your morning coffee. Stairs from the porch lead down to the fully fenced-in backyard. The main level also offers three spacious bedrooms, two full baths and linen closet. The finished lower level has a second family room with oversized windows and is walkout level to the backyard, home office/game room area, and full bath. This level also has an extra-large storage room with shelving, washer, dryer and utility sink. The two-car driveway offers off-street parking. This location is convenient to nearby amenities such as two Whole Foods stores, restaurants, walking trails, less than a mile from Friendship Heights Metro Station, and two blocks to Westbrook ES. The Little Falls Swimming Club is also nearby! ***Recent updates the sellers have made: all 3 bathrooms have been fully renovated, all new windows on LL and new LL carpeting, new water heater, and the majority of appliances are new - microwave, oven, refrigerator, and washer.
Home Details
Home Type
- Single Family
Est. Annual Taxes
- $10,169
Year Built
- Built in 1953
Lot Details
- 5,438 Sq Ft Lot
- Back Yard Fenced
- Property is zoned R60
Home Design
- Rambler Architecture
- Brick Exterior Construction
- Plaster Walls
- Asphalt Roof
Interior Spaces
- Property has 2 Levels
- Traditional Floor Plan
- 1 Fireplace
- Vinyl Clad Windows
- Window Treatments
- Casement Windows
- Family Room
- Living Room
- Dining Room
- Storage Room
- Wood Flooring
- Fire and Smoke Detector
Kitchen
- Eat-In Kitchen
- Electric Oven or Range
- Microwave
- Dishwasher
- Disposal
Bedrooms and Bathrooms
- 3 Main Level Bedrooms
- En-Suite Primary Bedroom
Laundry
- Front Loading Dryer
- Washer
Finished Basement
- Heated Basement
- Walk-Out Basement
- Connecting Stairway
- Rear Basement Entry
- Basement Windows
Parking
- 2 Parking Spaces
- 2 Driveway Spaces
- Off-Street Parking
Outdoor Features
- Screened Patio
Schools
- Westbrook Elementary School
- Westland Middle School
- Bethesda-Chevy Chase High School
Utilities
- Forced Air Heating and Cooling System
- Cooling System Mounted In Outer Wall Opening
- Natural Gas Water Heater
Community Details
- No Home Owners Association
- Westgate Subdivision
Listing and Financial Details
- Tax Lot 6
- Assessor Parcel Number 160700542526
Map
Home Values in the Area
Average Home Value in this Area
Property History
| Date | Event | Price | Change | Sq Ft Price |
|---|---|---|---|---|
| 03/26/2025 03/26/25 | Sold | $1,129,000 | +5.0% | $586 / Sq Ft |
| 03/04/2025 03/04/25 | Pending | -- | -- | -- |
| 02/27/2025 02/27/25 | For Sale | $1,075,000 | +36.4% | $558 / Sq Ft |
| 08/16/2017 08/16/17 | Sold | $788,000 | 0.0% | $415 / Sq Ft |
| 07/29/2017 07/29/17 | Pending | -- | -- | -- |
| 07/28/2017 07/28/17 | Price Changed | $788,000 | -1.4% | $415 / Sq Ft |
| 06/23/2017 06/23/17 | For Sale | $799,000 | -- | $421 / Sq Ft |
Tax History
| Year | Tax Paid | Tax Assessment Tax Assessment Total Assessment is a certain percentage of the fair market value that is determined by local assessors to be the total taxable value of land and additions on the property. | Land | Improvement |
|---|---|---|---|---|
| 2024 | $10,169 | $819,867 | $0 | $0 |
| 2023 | $9,093 | $788,233 | $0 | $0 |
| 2022 | $8,310 | $756,600 | $570,300 | $186,300 |
| 2021 | $7,350 | $717,667 | $0 | $0 |
| 2020 | $7,350 | $678,733 | $0 | $0 |
| 2019 | $7,576 | $639,800 | $518,500 | $121,300 |
| 2018 | $7,477 | $632,533 | $0 | $0 |
| 2017 | $7,511 | $625,267 | $0 | $0 |
| 2016 | -- | $618,000 | $0 | $0 |
| 2015 | $5,860 | $607,933 | $0 | $0 |
| 2014 | $5,860 | $597,867 | $0 | $0 |
Mortgage History
| Date | Status | Loan Amount | Loan Type |
|---|---|---|---|
| Open | $903,200 | New Conventional | |
| Closed | $903,200 | New Conventional | |
| Previous Owner | $472,800 | New Conventional | |
| Previous Owner | $330,000 | New Conventional | |
| Previous Owner | $330,000 | New Conventional |
Deed History
| Date | Type | Sale Price | Title Company |
|---|---|---|---|
| Deed | $1,129,000 | Kvs Title | |
| Deed | $1,129,000 | Kvs Title | |
| Interfamily Deed Transfer | -- | Lp Title Llc | |
| Deed | $788,000 | Lp Title Llc | |
| Deed | $330,000 | Rgs Title Of Bethesda | |
| Interfamily Deed Transfer | -- | Hutton Patt Title |
Similar Homes in the area
Source: Bright MLS
MLS Number: MDMC2167456
APN: 07-00542526
- 5011 Newport Ave
- 4838 Park Ave
- 4700 Overbrook Rd
- 4922 Earlston Dr
- 4902 Greenway Dr
- 5020 River Rd
- 5305 Saratoga Ave
- 5101 River Rd
- 5101 River Rd
- 5101 River Rd
- 5101 River Rd
- 4620 N Park Ave
- 4620 N Park Ave
- 4620 N Park Ave
- 4620 N Park Ave
- 4620 N Park Ave
- 4927 Butterworth Place NW
- 4435 Harrison St NW
- 4445 Faraday Place NW
- 4550 N Park Ave Unit 207
