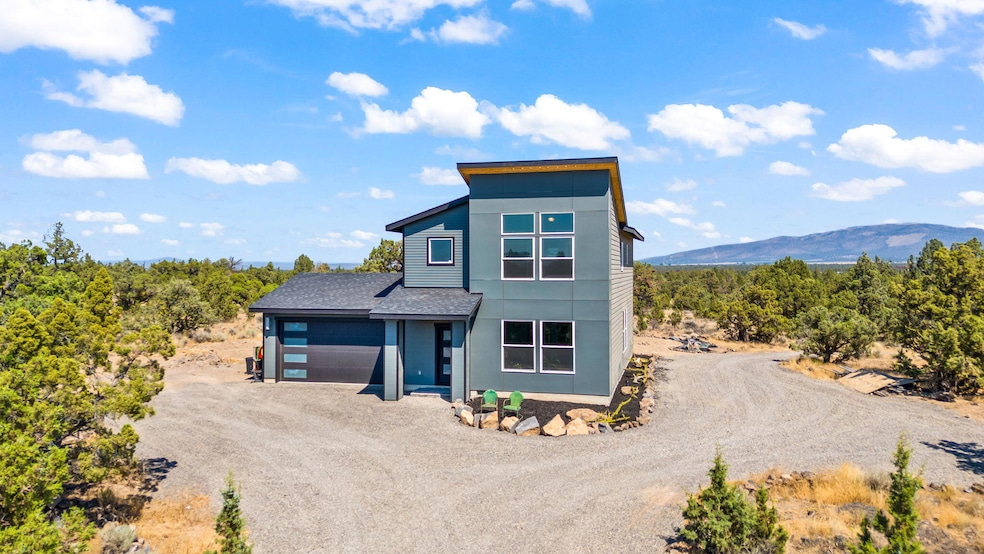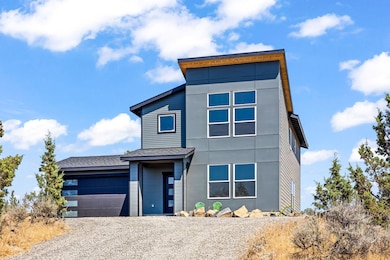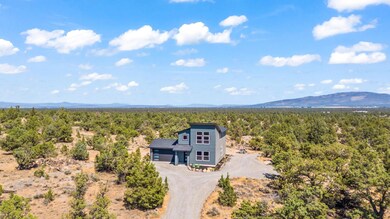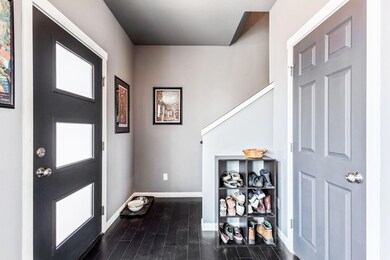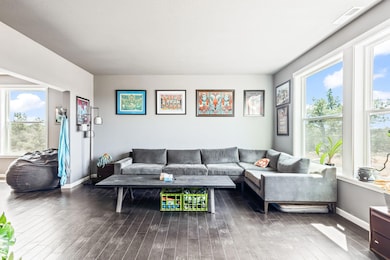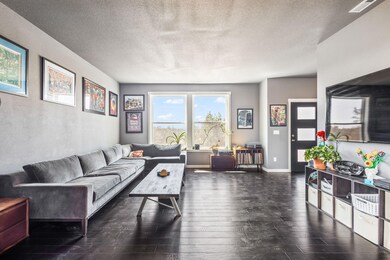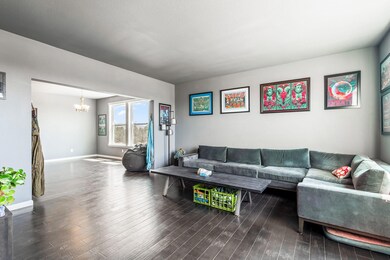
5105 SE Sunny Sage Way Redmond, OR 97756
Highlights
- RV Access or Parking
- Panoramic View
- Open Floorplan
- Sage Elementary School Rated A-
- 18.77 Acre Lot
- Northwest Architecture
About This Home
As of March 2025Enjoy this incredibly private home on 18.77 acres just minutes to Redmond. This 2021 Adair home has hardwood floors & open concept living on the main floor. It has a
large kitchen w/quartz counters, huge island, cooktop w/oven below + additional built in oven & microwave. Lg office/den & small hobby room & bathroom finishes off the
downstairs. Area could be turned into downstairs primary or in-law suite. Upstairs opens up to bonus/family room & 3 large bedrooms. Primary has incredible views of the
Cascade Mountains. Walk in closet, huge bathroom w/soaker tub, tiled shower, & dual sinks. Outside has fire pit & easy to maintain xeriscape. Perimeter is fenced and the
possibilities with the land are endless! If you want to gaze at the stars, have incredible views, and total privacy, this property is the one for you. Brand new well drilled in
2021. New septic in 2022. Property backs up to over 50,000 acres of BLM land.
Home Details
Home Type
- Single Family
Est. Annual Taxes
- $4,872
Year Built
- Built in 2021
Lot Details
- 18.77 Acre Lot
- Dirt Road
- Fenced
- Xeriscape Landscape
- Native Plants
- Property is zoned EFAUL, EFAUL
Parking
- 2 Car Attached Garage
- Garage Door Opener
- Gravel Driveway
- RV Access or Parking
Property Views
- Panoramic
- Mountain
- Desert
- Territorial
Home Design
- Northwest Architecture
- Stem Wall Foundation
- Frame Construction
- Composition Roof
Interior Spaces
- 2,226 Sq Ft Home
- 2-Story Property
- Open Floorplan
- Vaulted Ceiling
- Double Pane Windows
- Vinyl Clad Windows
- Mud Room
- Great Room
- Living Room
- Dining Room
- Home Office
Kitchen
- Eat-In Kitchen
- Breakfast Bar
- Oven
- Cooktop with Range Hood
- Microwave
- Dishwasher
- Kitchen Island
- Granite Countertops
- Disposal
Flooring
- Wood
- Carpet
- Tile
Bedrooms and Bathrooms
- 3 Bedrooms
- Linen Closet
- Walk-In Closet
- Double Vanity
- Bathtub with Shower
- Bathtub Includes Tile Surround
Laundry
- Dryer
- Washer
Home Security
- Carbon Monoxide Detectors
- Fire and Smoke Detector
Outdoor Features
- Fire Pit
- Shed
Schools
- M A Lynch Elementary School
- Obsidian Middle School
- Ridgeview High School
Utilities
- Forced Air Heating and Cooling System
- Heat Pump System
- Private Water Source
- Well
- Water Softener
- Septic Tank
- Leach Field
Community Details
- No Home Owners Association
- Property is near a preserve or public land
Listing and Financial Details
- Legal Lot and Block 1 / 60
- Assessor Parcel Number 130347
Map
Home Values in the Area
Average Home Value in this Area
Property History
| Date | Event | Price | Change | Sq Ft Price |
|---|---|---|---|---|
| 03/21/2025 03/21/25 | Sold | $815,000 | -3.6% | $366 / Sq Ft |
| 01/24/2025 01/24/25 | Pending | -- | -- | -- |
| 10/21/2024 10/21/24 | Price Changed | $845,000 | -3.4% | $380 / Sq Ft |
| 09/27/2024 09/27/24 | Price Changed | $875,000 | -2.2% | $393 / Sq Ft |
| 09/04/2024 09/04/24 | Price Changed | $895,000 | -3.2% | $402 / Sq Ft |
| 08/20/2024 08/20/24 | Price Changed | $925,000 | -2.5% | $416 / Sq Ft |
| 08/09/2024 08/09/24 | Price Changed | $949,000 | -2.7% | $426 / Sq Ft |
| 07/25/2024 07/25/24 | For Sale | $975,000 | +475.2% | $438 / Sq Ft |
| 07/22/2020 07/22/20 | Sold | $169,500 | 0.0% | -- |
| 03/11/2020 03/11/20 | Pending | -- | -- | -- |
| 06/10/2019 06/10/19 | For Sale | $169,500 | -- | -- |
Tax History
| Year | Tax Paid | Tax Assessment Tax Assessment Total Assessment is a certain percentage of the fair market value that is determined by local assessors to be the total taxable value of land and additions on the property. | Land | Improvement |
|---|---|---|---|---|
| 2024 | $5,111 | $306,980 | -- | -- |
| 2023 | $4,872 | $298,040 | $0 | $0 |
| 2022 | $2,887 | $146,350 | $0 | $0 |
| 2021 | $2,259 | $142,090 | $0 | $0 |
| 2020 | $2,150 | $142,090 | $0 | $0 |
| 2019 | $2,050 | $137,960 | $0 | $0 |
| 2018 | $2,001 | $133,950 | $0 | $0 |
| 2017 | $1,956 | $130,050 | $0 | $0 |
| 2016 | $1,933 | $126,270 | $0 | $0 |
| 2015 | $1,811 | $122,600 | $0 | $0 |
| 2014 | -- | $119,030 | $0 | $0 |
Mortgage History
| Date | Status | Loan Amount | Loan Type |
|---|---|---|---|
| Open | $814,000 | New Conventional | |
| Previous Owner | $491,400 | Construction | |
| Previous Owner | $135,600 | Commercial |
Deed History
| Date | Type | Sale Price | Title Company |
|---|---|---|---|
| Warranty Deed | $815,000 | Western Title | |
| Warranty Deed | $169,500 | Deschutes County Title | |
| Interfamily Deed Transfer | -- | None Available | |
| Interfamily Deed Transfer | -- | None Available | |
| Warranty Deed | $90,000 | First Amer Title Ins Co Or |
Similar Homes in Redmond, OR
Source: Southern Oregon MLS
MLS Number: 220187047
APN: 130347
- 0 1513360000300 Unit 220174045
- 18810 SW Sisters Place
- 17901 SW Mount Hood Dr
- 17610 SW Mount Hood Dr
- 12213 SW Ranch Rd
- 8055 SW Powell Butte Hwy
- 65980 Pronghorn Estates Dr Unit Lot 75
- 66100 Pronghorn Estates Dr Unit Lot 141
- 66110 Pronghorn Estates Dr
- 65925 Pronghorn Estates Dr
- 23118 Watercourse Way Unit 111
- 10401 SW Powell Butte Hwy
- 23107 Watercourse Way Unit Lot 53
- 7536 SW Powell Butte Hwy
- 65845 Pronghorn Estates Dr Unit 44
- 65853 Bearing Dr Unit L-132
- 65852 Bearing Dr
- 65825 Pronghorn Estates Dr Unit Lot 42
- 65815 Pronghorn Estates Dr
- 22944 Moss Rock Dr
