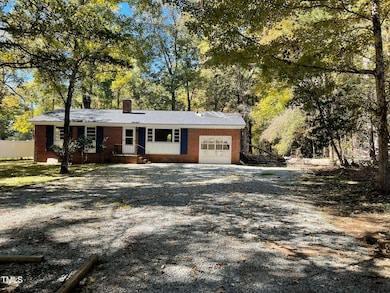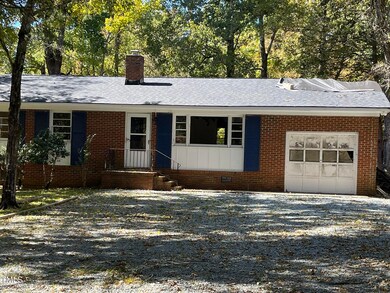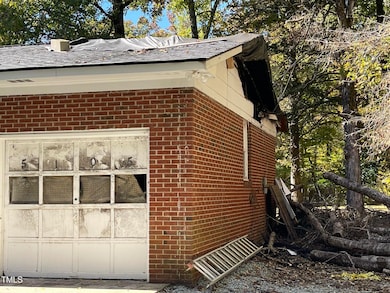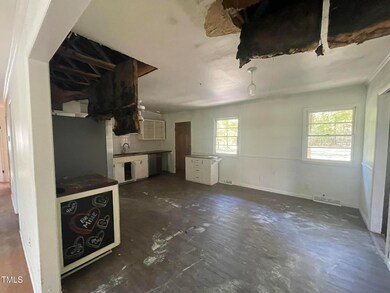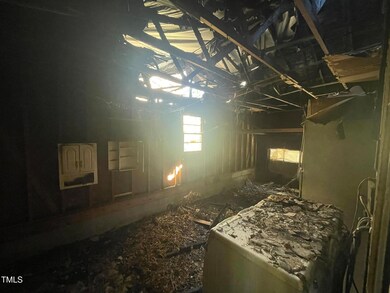
5105 Stanley Rd Durham, NC 27704
Weaver Neighborhood
3
Beds
1.5
Baths
1,166
Sq Ft
0.59
Acres
Highlights
- 0.59 Acre Lot
- Wood Flooring
- Breakfast Room
- Ranch Style House
- No HOA
- 1 Car Attached Garage
About This Home
As of November 2024INVESTOR ALERT! This is an AS IS Sale. House is ready to be repaired/ reconstructed. Home damaged in a fire on the garage side of house. Tree fell on the right side of roof. Some fire, smoke and water damage. Property is located across the street from a Nature Preserve by the Eno River. Beautiful natural yard. . Gravel drive with large parking area.
Home Details
Home Type
- Single Family
Est. Annual Taxes
- $1,083
Year Built
- Built in 1963
Lot Details
- 0.59 Acre Lot
- Cleared Lot
- Back and Front Yard
Parking
- 1 Car Attached Garage
- Gravel Driveway
- 6 Open Parking Spaces
Home Design
- Ranch Style House
- Fixer Upper
- Brick Exterior Construction
- Block Foundation
- Shingle Roof
- Lead Paint Disclosure
Interior Spaces
- 1,166 Sq Ft Home
- Living Room
- Breakfast Room
- Basement
- Exterior Basement Entry
Kitchen
- Electric Range
- Microwave
- Dishwasher
Flooring
- Wood
- Luxury Vinyl Tile
Bedrooms and Bathrooms
- 3 Bedrooms
Schools
- Sandy Ridge Elementary School
- Lucas Middle School
- Northern High School
Utilities
- Forced Air Heating and Cooling System
- Floor Furnace
- Heating System Uses Oil
- Heat Pump System
- Well
- Electric Water Heater
- Fuel Tank
- Septic Tank
Community Details
- No Home Owners Association
Listing and Financial Details
- Assessor Parcel Number 0834-73-2287
Map
Create a Home Valuation Report for This Property
The Home Valuation Report is an in-depth analysis detailing your home's value as well as a comparison with similar homes in the area
Home Values in the Area
Average Home Value in this Area
Property History
| Date | Event | Price | Change | Sq Ft Price |
|---|---|---|---|---|
| 11/22/2024 11/22/24 | Sold | $178,000 | -6.3% | $153 / Sq Ft |
| 10/30/2024 10/30/24 | Pending | -- | -- | -- |
| 10/26/2024 10/26/24 | For Sale | $190,000 | -- | $163 / Sq Ft |
Source: Doorify MLS
Tax History
| Year | Tax Paid | Tax Assessment Tax Assessment Total Assessment is a certain percentage of the fair market value that is determined by local assessors to be the total taxable value of land and additions on the property. | Land | Improvement |
|---|---|---|---|---|
| 2024 | $1,337 | $117,706 | $23,910 | $93,796 |
| 2023 | $1,266 | $117,706 | $23,910 | $93,796 |
| 2022 | $1,210 | $117,706 | $23,910 | $93,796 |
| 2021 | $997 | $117,706 | $23,910 | $93,796 |
| 2020 | $977 | $117,706 | $23,910 | $93,796 |
| 2019 | $977 | $117,706 | $23,910 | $93,796 |
| 2018 | $836 | $93,578 | $19,925 | $73,653 |
| 2017 | $827 | $93,578 | $19,925 | $73,653 |
| 2016 | $792 | $93,578 | $19,925 | $73,653 |
| 2015 | $931 | $88,021 | $21,659 | $66,362 |
| 2014 | $931 | $88,021 | $21,659 | $66,362 |
Source: Public Records
Mortgage History
| Date | Status | Loan Amount | Loan Type |
|---|---|---|---|
| Previous Owner | $80,000 | Credit Line Revolving | |
| Previous Owner | $80,895 | FHA | |
| Previous Owner | $59,500 | Unknown |
Source: Public Records
Deed History
| Date | Type | Sale Price | Title Company |
|---|---|---|---|
| Warranty Deed | $178,000 | None Listed On Document | |
| Warranty Deed | $178,000 | None Listed On Document | |
| Warranty Deed | $117,000 | -- | |
| Warranty Deed | $83,000 | None Available |
Source: Public Records
About the Listing Agent
Louise's Other Listings
Source: Doorify MLS
MLS Number: 10060375
APN: 177790
Nearby Homes
- 2019 Tennessee Rd
- 4873 Stanley Rd
- 2015 Tennessee Rd
- 3122 Genlee Dr
- 2 Bolter Ct
- 2385 Old Oxford Rd
- 2353 Old Oxford Rd
- 832 Old Oxford Rd
- 4610 Miller Dr
- 711 Melanie St
- 1304 Cozart St Unit 216
- 1304 Cozart St Unit 258
- 1304 Cozart St Unit 414
- 715 Shay Dr
- 1004 Bridgewater Dr
- 1110 Bent Willow Dr
- 1205 Bent Willow Dr
- 528 Summer Storm Dr
- 413 Weeping Willow Dr
- 10 Windchime Ct

