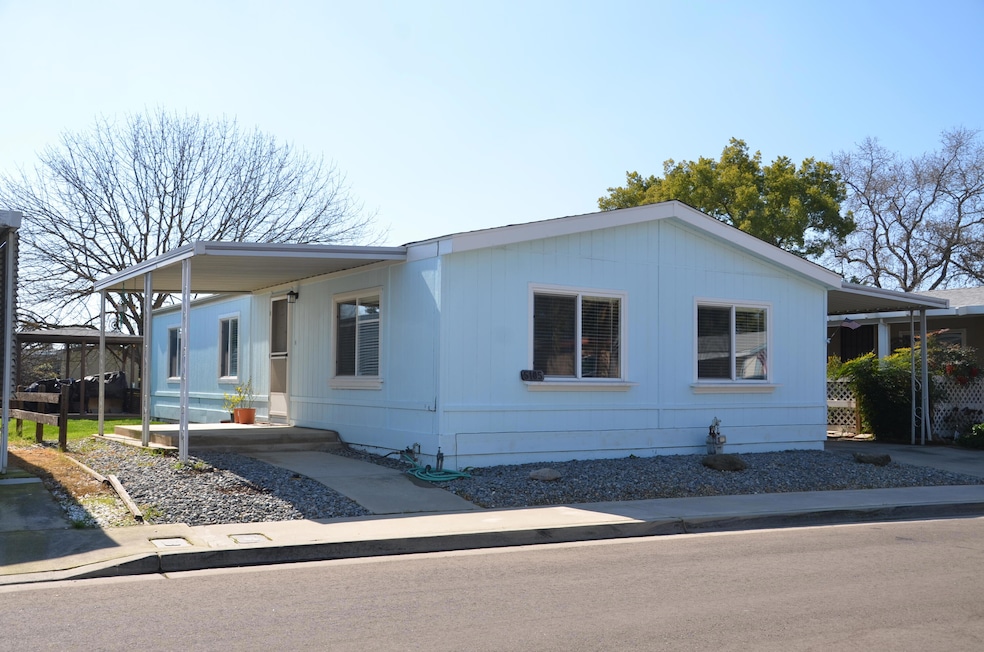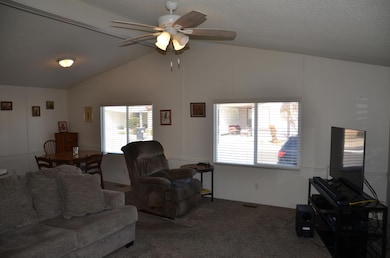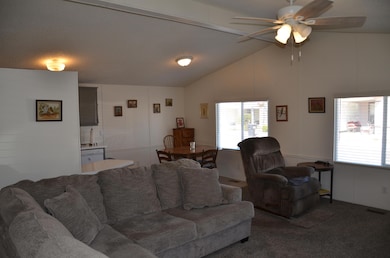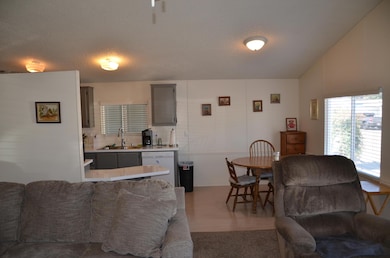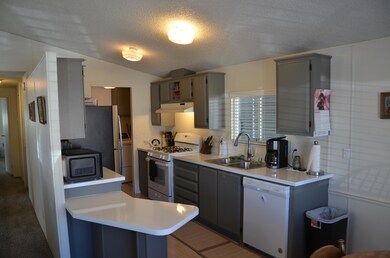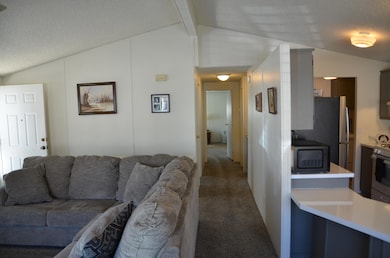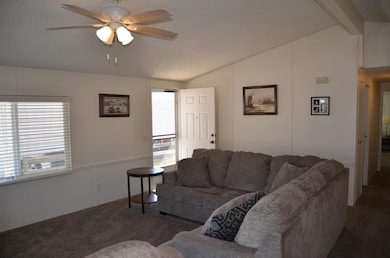
5105 W Sunnyside Ct Visalia, CA 93277
Estimated payment $1,749/month
Highlights
- In Ground Pool
- Neighborhood Views
- Family Room Off Kitchen
- Property is near a clubhouse
- Covered patio or porch
- Cul-De-Sac
About This Home
Check out this home in the gated community of Westport Village. This is an adult park with no outrageous space rent! You own your own lot here. HOA dues are only $110 per month. This beautiful manufactured home has fresh paint and the flooring is in excellent condition. With two bedrooms and two bathrooms it is move in ready!! In the backyard you have a gazebo that looks over the park. The home is located on a cul de sac street at the back of the park property. The HOA includes the pool, a clubhouse and maintains all of the common areas
Property Details
Home Type
- Mobile/Manufactured
Year Built
- Built in 1990 | Remodeled
Lot Details
- 4,250 Sq Ft Lot
- Lot Dimensions are 50 x 85
- No Common Walls
- Cul-De-Sac
- North Facing Home
- Landscaped
- Back and Side Yard Sprinklers
- Back Yard
HOA Fees
- $110 Monthly HOA Fees
Home Design
- Manufactured Home With Land
- Pillar, Post or Pier Foundation
- Raised Foundation
- Composition Roof
- Wood Siding
Interior Spaces
- 1,152 Sq Ft Home
- 1-Story Property
- Ceiling Fan
- Awning
- Family Room Off Kitchen
- Living Room
- Storage
- Neighborhood Views
Kitchen
- Gas Oven
- Gas Range
- Recirculated Exhaust Fan
- Dishwasher
- Disposal
Flooring
- Carpet
- Vinyl
Bedrooms and Bathrooms
- 2 Bedrooms
- Walk-In Closet
Laundry
- Laundry Room
- 220 Volts In Laundry
- Washer and Gas Dryer Hookup
Home Security
- Carbon Monoxide Detectors
- Fire and Smoke Detector
Parking
- Carport
- No Garage
Pool
- In Ground Pool
- Gunite Pool
Outdoor Features
- Covered patio or porch
- Shed
Location
- Property is near a clubhouse
- Property is near a park
Utilities
- Forced Air Heating and Cooling System
- Vented Exhaust Fan
- Heating System Uses Natural Gas
- Natural Gas Connected
- Gas Water Heater
Listing and Financial Details
- Assessor Parcel Number 119400037000
Community Details
Overview
- Association fees include clubhouse, ground maintenance
- Westport Village Subdivision
Recreation
- Community Pool
Map
Home Values in the Area
Average Home Value in this Area
Property History
| Date | Event | Price | Change | Sq Ft Price |
|---|---|---|---|---|
| 04/14/2025 04/14/25 | Pending | -- | -- | -- |
| 03/21/2025 03/21/25 | Price Changed | $249,000 | -2.3% | $216 / Sq Ft |
| 02/28/2025 02/28/25 | For Sale | $254,900 | +5.5% | $221 / Sq Ft |
| 05/23/2024 05/23/24 | Sold | $241,500 | +0.6% | $210 / Sq Ft |
| 04/23/2024 04/23/24 | Pending | -- | -- | -- |
| 04/18/2024 04/18/24 | For Sale | $240,000 | -- | $208 / Sq Ft |
Similar Homes in Visalia, CA
Source: Tulare County MLS
MLS Number: 233742
- 5105 W Sunnyside Ct
- 3131 S Parkwood St
- 4830 W La Vida Ave
- 5101 W Chestnut Ave
- 4736 W Country Ct
- 5530 W La Vida Ct
- 4523 W Evergreen Ct
- 4448 W Orchard Ave
- 4245 W Victor Ave
- 5212 W Redding Ave
- 4211 W Sunnyside Ave
- 4324 W Ashland Ave
- 4806 W Concord Ave
- 4225 W Mission Ct
- 5419 W Harter Ave
- 5122 W Rialto Ct
- 6100 W Caldwell Ave Unit B
- 3940 W Whitendale Ave
- 4649 W Rialto Ave
- 5541 W Walnut Ave
