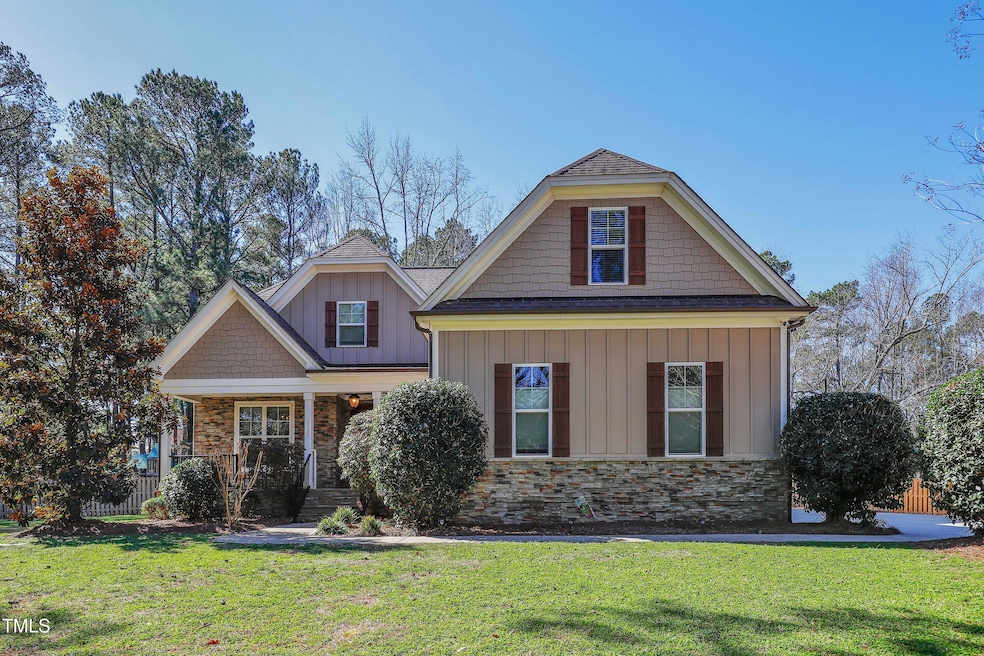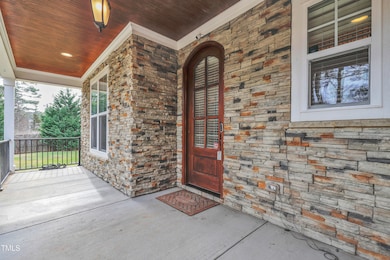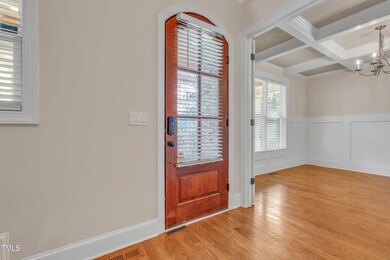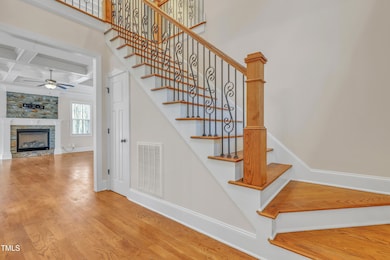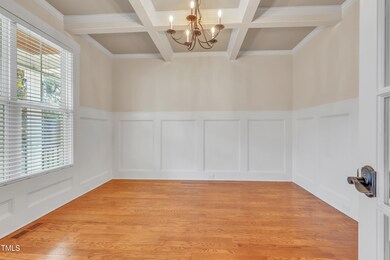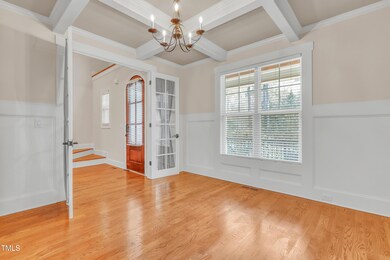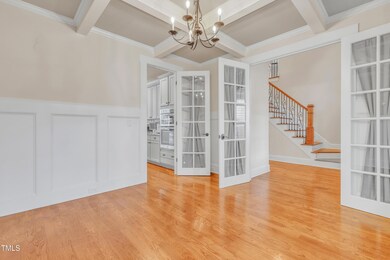
5105 Watkinsdale Ave Raleigh, NC 27613
Highlights
- Community Cabanas
- Open Floorplan
- Wood Flooring
- West Millbrook Middle School Rated A-
- Craftsman Architecture
- Main Floor Primary Bedroom
About This Home
As of April 2025Discover this exceptional custom-built home situated on a sprawling 1-acre lot in the highly sought-after Leesville area with no HOA! Designed with both elegance and functionality in mind, this four-bedroom, 3.5 bath residence offers luxurious details and modern amenities throughout. Step inside to find site-finished hardwood floors gracing the main level, where a grand two-story foyer welcomes you. The dedicated office features French doors, providing a perfect space for remote work. The primary suite on the main floor offers privacy and convenience, while three additional bedrooms and a spacious bonus room - currently set up as a gym - are upstairs. The outdoor living space is a true retreat, boasting a screened porch with panoramic doors that can be completely recessed to bring the outdoors inside, an oversized patio with a built-in outdoor kitchen, and a sparkling pool with an attached spa and gazebo, all within a fully fenced, private backyard. The pool has an electric heater/cooler and the spa has its own natural gas heater. A three-car garage adds even more convenience on this exceptional property! There is a level 2 electric charger in both the 2-car and the single car garages. And don't forget the 12x24 shed for even more storage! Don't miss the opportunity to own this one-of-a-kind home in an unbeatable location!
Last Agent to Sell the Property
Stacey Delgado
Redfin Corporation License #277520

Last Buyer's Agent
Laurene Sieli
Redfin Corporation License #293259

Home Details
Home Type
- Single Family
Est. Annual Taxes
- $6,032
Year Built
- Built in 2014
Lot Details
- 1 Acre Lot
- Fenced Yard
- Property is Fully Fenced
- Wood Fence
- Corner Lot
Parking
- 3 Car Attached Garage
- Electric Vehicle Home Charger
- Side Facing Garage
- Private Driveway
- 3 Open Parking Spaces
Home Design
- Craftsman Architecture
- Permanent Foundation
- Shingle Roof
Interior Spaces
- 3,330 Sq Ft Home
- 2-Story Property
- Open Floorplan
- Smooth Ceilings
- Ceiling Fan
- Gas Log Fireplace
- Great Room with Fireplace
- Dining Room
- Bonus Room
- Screened Porch
- Pull Down Stairs to Attic
Kitchen
- Cooktop
- Microwave
- Ice Maker
- Dishwasher
- Granite Countertops
Flooring
- Wood
- Carpet
- Tile
Bedrooms and Bathrooms
- 4 Bedrooms
- Primary Bedroom on Main
- Walk-In Closet
- Double Vanity
- Private Water Closet
- Separate Shower in Primary Bathroom
- Soaking Tub
- Walk-in Shower
Laundry
- Laundry Room
- Laundry on main level
- Dryer
- Washer
Pool
- Heated Pool and Spa
- Heated Spa
- In Ground Spa
- Outdoor Pool
- Fence Around Pool
Outdoor Features
- Patio
- Outdoor Grill
Schools
- Barton Pond Elementary School
- West Millbrook Middle School
- Leesville Road High School
Utilities
- Central Air
- Heat Pump System
- Private Water Source
- Well
- Tankless Water Heater
- Water Softener is Owned
- Septic Tank
Listing and Financial Details
- Assessor Parcel Number 0789.03-01-7737.000
Community Details
Overview
- No Home Owners Association
- Built by Imperial Custom Homes
Recreation
- Community Cabanas
Map
Home Values in the Area
Average Home Value in this Area
Property History
| Date | Event | Price | Change | Sq Ft Price |
|---|---|---|---|---|
| 04/17/2025 04/17/25 | Sold | $950,000 | -2.6% | $285 / Sq Ft |
| 03/16/2025 03/16/25 | Pending | -- | -- | -- |
| 02/19/2025 02/19/25 | For Sale | $975,000 | -- | $293 / Sq Ft |
Tax History
| Year | Tax Paid | Tax Assessment Tax Assessment Total Assessment is a certain percentage of the fair market value that is determined by local assessors to be the total taxable value of land and additions on the property. | Land | Improvement |
|---|---|---|---|---|
| 2024 | $6,032 | $968,137 | $185,000 | $783,137 |
| 2023 | $4,580 | $584,859 | $115,000 | $469,859 |
| 2022 | $4,244 | $584,859 | $115,000 | $469,859 |
| 2021 | $4,026 | $570,149 | $115,000 | $455,149 |
| 2020 | $3,960 | $570,149 | $115,000 | $455,149 |
| 2019 | $4,030 | $491,021 | $99,000 | $392,021 |
| 2018 | $3,705 | $491,021 | $99,000 | $392,021 |
| 2017 | $3,511 | $491,021 | $99,000 | $392,021 |
| 2016 | $3,440 | $491,021 | $99,000 | $392,021 |
| 2015 | -- | $75,000 | $75,000 | $0 |
Mortgage History
| Date | Status | Loan Amount | Loan Type |
|---|---|---|---|
| Open | $367,500 | New Conventional | |
| Closed | $49,900 | Credit Line Revolving | |
| Closed | $399,600 | New Conventional | |
| Previous Owner | $387,300 | Commercial |
Deed History
| Date | Type | Sale Price | Title Company |
|---|---|---|---|
| Interfamily Deed Transfer | -- | None Available | |
| Warranty Deed | $499,500 | Attorney | |
| Warranty Deed | $170,000 | None Available |
Similar Homes in Raleigh, NC
Source: Doorify MLS
MLS Number: 10077356
APN: 0789.03-01-7737-000
- 5240 Indigo Moon Way
- 11209 Sedgefield Dr
- 10004 Liana Ln
- 5900 Dunzo Rd
- 11404 Claybank Place
- 11400 Claybank Place
- 11308 Leesville Rd
- 11404 Leesville Rd
- 12316 Amoretto Way
- 10600 Soma Ct
- 5040 Dawn Piper Dr
- 7728 Cape Charles Dr
- 12124 Warwickshire Park
- 5301 Tilford Ln
- 8717 Little Deer Ln
- 11113 N Radner Way
- 6108 Norwood Place Ct
- 12808 Edsel Dr
- 12325 Inglehurst Dr
- 5924 Eaglesfield Dr
